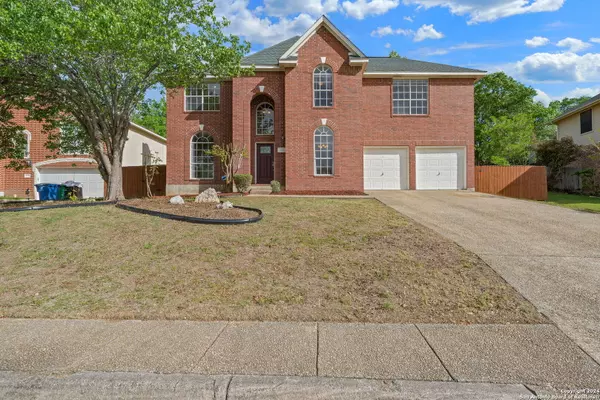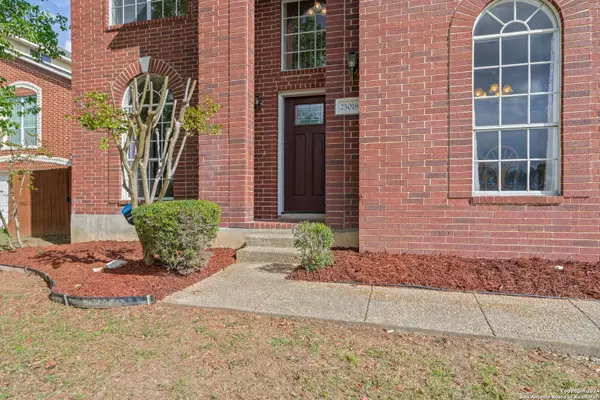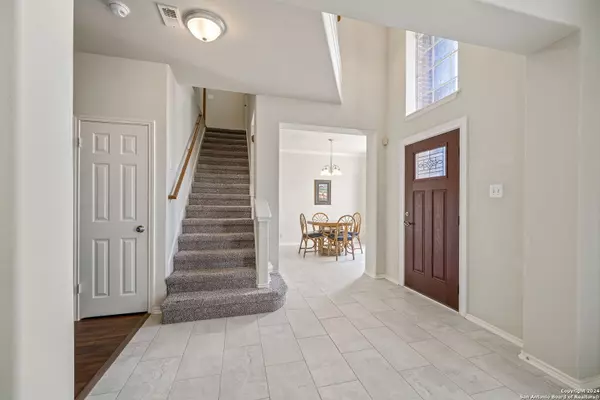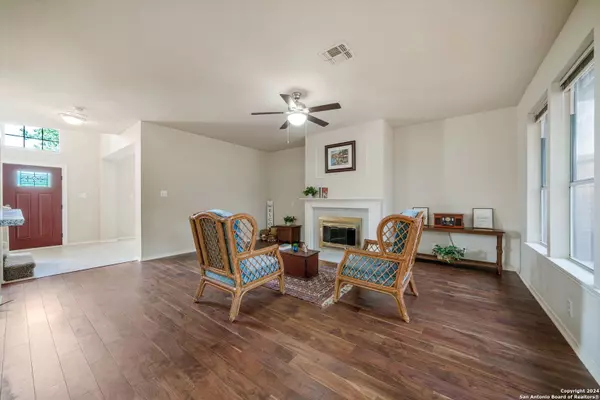$389,999
For more information regarding the value of a property, please contact us for a free consultation.
4 Beds
3 Baths
2,588 SqFt
SOLD DATE : 06/24/2024
Key Details
Property Type Single Family Home
Sub Type Single Residential
Listing Status Sold
Purchase Type For Sale
Square Footage 2,588 sqft
Price per Sqft $150
Subdivision Stone Mountain
MLS Listing ID 1762542
Sold Date 06/24/24
Style Two Story,Traditional
Bedrooms 4
Full Baths 2
Half Baths 1
Construction Status Pre-Owned
HOA Fees $51/mo
Year Built 1993
Annual Tax Amount $8,000
Tax Year 2021
Lot Size 8,712 Sqft
Property Description
Stunning traditional home boasts impressive curb appeal, coveted location, and an expansive layout that will undoubtedly leave a lasting impression! Upon entry, you'll be welcomed by a meticulously designed formal dining room adorned with crown molding and a generous window that floods the room with natural light. Adjacent to the dining area, a cozy sitting room beckons, easily transformable to create an expansive open concept living space. The main living area greets you with a warm fireplace and recently installed wood flooring. The kitchen, the heart of this home, showcases modern appliances, ample storage, and a dedicated breakfast nook. Upstairs reveals four spacious bedrooms, including a primary suite with a refreshed en suite bathroom. Each bedroom offers ample space and abundant natural light from every angle, ideal for guests or personal retreats. Outside, an oversized wooden deck awaits, perfect for outdoor gatherings and entertaining. Overlooking the expansive yard, ideal for outdoor activities or relaxation in the Texan sunshine. Don't miss the chance to make this your next HOME SWEET HOME! With its charming curb appeal, sought-after location, and spacious layout, this home offers endless possibilities!
Location
State TX
County Bexar
Area 1801
Rooms
Master Bathroom 2nd Level 15X10 Tub/Shower Separate, Double Vanity
Master Bedroom 2nd Level 21X14 Upstairs, Walk-In Closet, Ceiling Fan, Full Bath
Bedroom 2 2nd Level 13X11
Bedroom 3 2nd Level 18X12
Bedroom 4 2nd Level 12X12
Living Room Main Level 23X14
Dining Room Main Level 14X11
Kitchen Main Level 18X14
Study/Office Room 2nd Level 13X10
Interior
Heating Central
Cooling One Central
Flooring Carpeting, Ceramic Tile, Wood
Heat Source Electric
Exterior
Exterior Feature Patio Slab, Deck/Balcony, Privacy Fence, Storage Building/Shed, Mature Trees
Parking Features Two Car Garage, Attached
Pool None
Amenities Available Pool, Tennis, Park/Playground, Sports Court
Roof Type Composition
Private Pool N
Building
Lot Description Mature Trees (ext feat), Level
Foundation Slab
Sewer City
Water City
Construction Status Pre-Owned
Schools
Elementary Schools Stone Oak
School District North East I.S.D
Others
Acceptable Financing Conventional, FHA, VA, Cash
Listing Terms Conventional, FHA, VA, Cash
Read Less Info
Want to know what your home might be worth? Contact us for a FREE valuation!

Our team is ready to help you sell your home for the highest possible price ASAP

13276 Research Blvd, Suite # 107, Austin, Texas, 78750, United States






