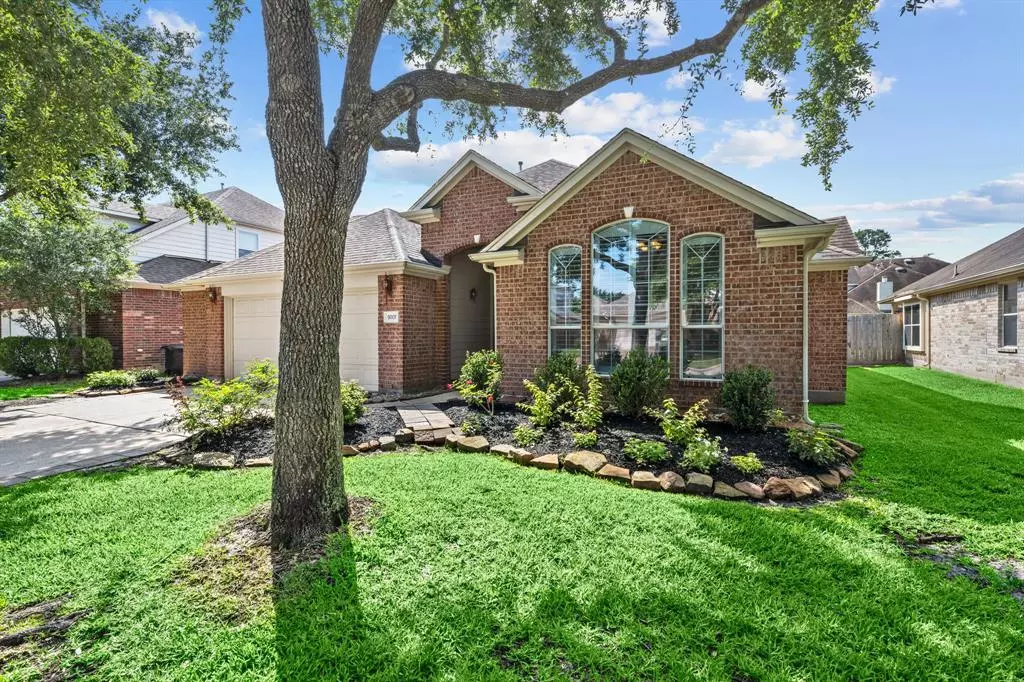$335,000
For more information regarding the value of a property, please contact us for a free consultation.
3 Beds
2 Baths
2,346 SqFt
SOLD DATE : 06/24/2024
Key Details
Property Type Single Family Home
Listing Status Sold
Purchase Type For Sale
Square Footage 2,346 sqft
Price per Sqft $142
Subdivision Champion Springs Village
MLS Listing ID 81609527
Sold Date 06/24/24
Style Traditional
Bedrooms 3
Full Baths 2
HOA Fees $56/ann
HOA Y/N 1
Year Built 2005
Annual Tax Amount $6,258
Tax Year 2023
Lot Size 6,780 Sqft
Acres 0.1556
Property Description
Delightful single story home sits on a quiet cul-de-sac street with a 2.5 car garage and privacy door exiting to the backyard. Fresh interior paint, engineered wood flooring (no carpet). Private study at the front of the home overlooks a beautiful oak tree in the front lawn. This room boasts a large sun-filled window with custom shutters and a closet, allowing this space to opt as a 4th bedroom. Formal dining connects to the kitchen and offers a pretty view from of the foyer. Split floor plan with secondary bedrooms/bath on its own wing of the home, separate from the primary suite. A gracious amount of cabinets and counters, along with a prep island allow for easy flow and several cooks in the kitchen. Computer niche sits just across from the kitchen for the perfect homework spot. Covered back patio and new fence. You'll love the massive closet, double sinks, soaking tub and separate shower in the primary ensuite. Gas cooking, SS appliances, 2"blinds, gas log fireplace.
Location
State TX
County Harris
Area Champions Area
Rooms
Bedroom Description En-Suite Bath,Split Plan,Walk-In Closet
Other Rooms Breakfast Room, Family Room, Formal Dining, Home Office/Study
Master Bathroom Primary Bath: Double Sinks, Primary Bath: Jetted Tub, Primary Bath: Separate Shower
Kitchen Breakfast Bar, Kitchen open to Family Room, Pantry
Interior
Heating Central Gas
Cooling Central Electric
Flooring Carpet, Engineered Wood, Tile
Fireplaces Number 1
Exterior
Exterior Feature Back Yard Fenced, Covered Patio/Deck, Patio/Deck, Subdivision Tennis Court
Parking Features Attached Garage, Oversized Garage
Garage Spaces 2.0
Garage Description Auto Garage Door Opener, Double-Wide Driveway
Roof Type Composition
Street Surface Concrete,Curbs,Gutters
Private Pool No
Building
Lot Description Subdivision Lot
Story 1
Foundation Slab
Lot Size Range 0 Up To 1/4 Acre
Water Water District
Structure Type Brick,Cement Board
New Construction No
Schools
Elementary Schools Krahn Elementary School
Middle Schools Kleb Intermediate School
High Schools Klein Cain High School
School District 32 - Klein
Others
Senior Community No
Restrictions Deed Restrictions
Tax ID 125-583-001-0045
Energy Description Attic Vents,Ceiling Fans,Digital Program Thermostat,Insulation - Batt,Insulation - Blown Fiberglass
Acceptable Financing Cash Sale, Conventional, FHA, VA
Tax Rate 1.9796
Disclosures Mud, Sellers Disclosure
Listing Terms Cash Sale, Conventional, FHA, VA
Financing Cash Sale,Conventional,FHA,VA
Special Listing Condition Mud, Sellers Disclosure
Read Less Info
Want to know what your home might be worth? Contact us for a FREE valuation!

Our team is ready to help you sell your home for the highest possible price ASAP

Bought with Almost Home Properties
13276 Research Blvd, Suite # 107, Austin, Texas, 78750, United States






