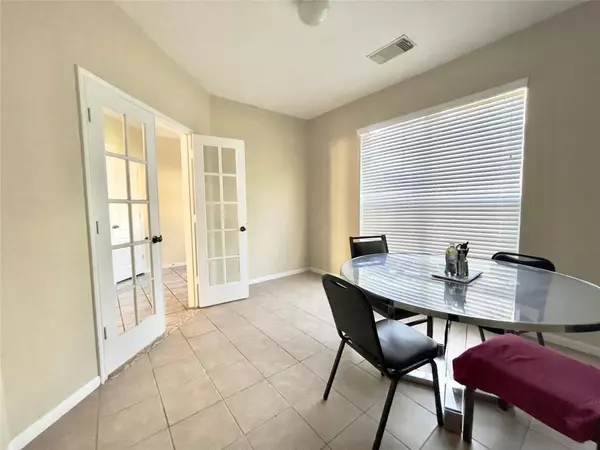$319,995
For more information regarding the value of a property, please contact us for a free consultation.
4 Beds
2.1 Baths
2,675 SqFt
SOLD DATE : 06/24/2024
Key Details
Property Type Single Family Home
Listing Status Sold
Purchase Type For Sale
Square Footage 2,675 sqft
Price per Sqft $110
Subdivision Cambridge Falls Sec 1
MLS Listing ID 68917211
Sold Date 06/24/24
Style Traditional
Bedrooms 4
Full Baths 2
Half Baths 1
HOA Fees $54/ann
HOA Y/N 1
Year Built 2006
Annual Tax Amount $6,635
Tax Year 2023
Lot Size 6,053 Sqft
Acres 0.139
Property Description
Welcome to your dream home in Fresno, Texas! This spacious and inviting property boasts 4 bedrooms and 2.5 bathrooms, offering ample space for comfortable living. The primary bedroom is conveniently located downstairs, providing privacy and convenience, while three additional bedrooms are situated upstairs, along with a versatile flex room and game room.
Downstairs, you'll find a dedicated office/study room, perfect for those who work from home or need a quiet space to focus. The heart of the home lies in the expansive kitchen, featuring a large island and beautiful cabinetry, making it ideal for both everyday living and entertaining.
Step outside to your private backyard, where you'll discover a covered patio and ample space to host gatherings and create lasting memories with family and friends. With its thoughtful layout and desirable amenities, this home offers the perfect combination of comfort, functionality, and style. Don't miss your chance to make it yours!
Location
State TX
County Fort Bend
Area Missouri City Area
Rooms
Bedroom Description Primary Bed - 1st Floor,Walk-In Closet
Other Rooms Breakfast Room, Den, Formal Dining, Gameroom Up, Home Office/Study, Living Area - 1st Floor, Utility Room in House
Master Bathroom Primary Bath: Double Sinks, Primary Bath: Separate Shower, Secondary Bath(s): Tub/Shower Combo
Kitchen Island w/o Cooktop, Kitchen open to Family Room, Pantry
Interior
Interior Features Alarm System - Leased, Crown Molding, Prewired for Alarm System
Heating Central Gas
Cooling Central Electric
Flooring Tile, Wood
Exterior
Exterior Feature Back Yard Fenced, Covered Patio/Deck
Parking Features Attached Garage
Garage Spaces 2.0
Garage Description Double-Wide Driveway
Roof Type Composition
Private Pool No
Building
Lot Description Subdivision Lot
Story 2
Foundation Slab
Lot Size Range 0 Up To 1/4 Acre
Sewer Public Sewer
Water Public Water, Water District
Structure Type Brick,Cement Board
New Construction No
Schools
Elementary Schools Parks Elementary School (Fort Bend)
Middle Schools Lake Olympia Middle School
High Schools Hightower High School
School District 19 - Fort Bend
Others
Senior Community No
Restrictions Deed Restrictions
Tax ID 2241-01-005-0950-907
Energy Description Attic Vents,Ceiling Fans,Digital Program Thermostat,Energy Star Appliances,Insulation - Blown Fiberglass,Radiant Attic Barrier
Acceptable Financing Cash Sale, Conventional, FHA, VA
Tax Rate 2.3458
Disclosures Mud, Sellers Disclosure
Listing Terms Cash Sale, Conventional, FHA, VA
Financing Cash Sale,Conventional,FHA,VA
Special Listing Condition Mud, Sellers Disclosure
Read Less Info
Want to know what your home might be worth? Contact us for a FREE valuation!

Our team is ready to help you sell your home for the highest possible price ASAP

Bought with Twin Empire Group, LLC
13276 Research Blvd, Suite # 107, Austin, Texas, 78750, United States






