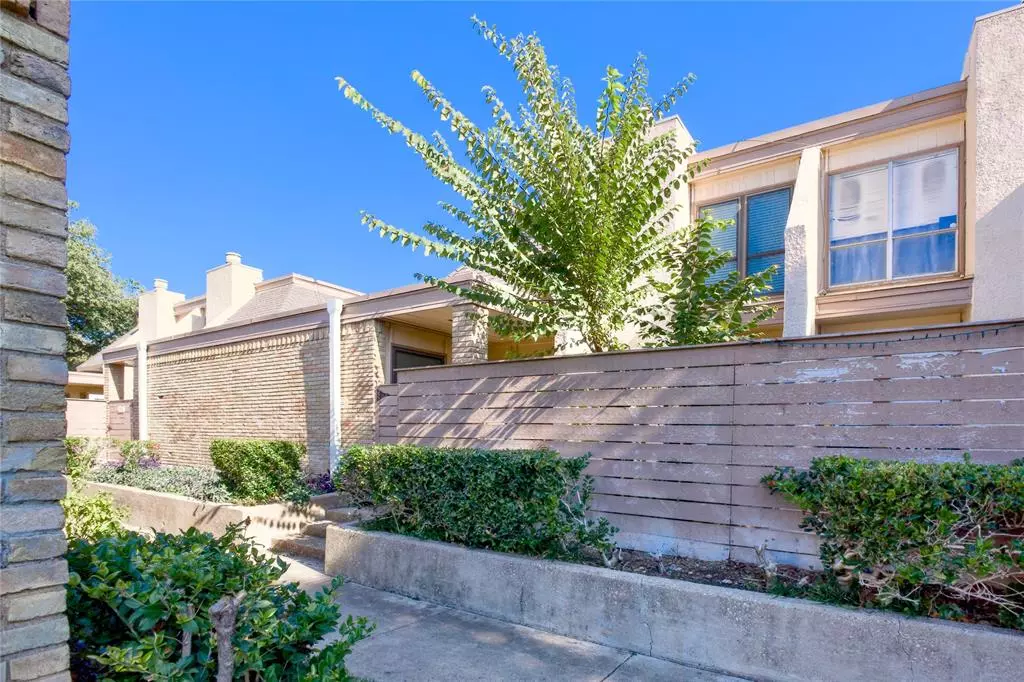$104,900
For more information regarding the value of a property, please contact us for a free consultation.
2 Beds
2 Baths
970 SqFt
SOLD DATE : 06/20/2024
Key Details
Property Type Condo
Sub Type Condominium
Listing Status Sold
Purchase Type For Sale
Square Footage 970 sqft
Price per Sqft $108
Subdivision Park Lane Twnhms Ph 02
MLS Listing ID 20484277
Sold Date 06/20/24
Style Traditional
Bedrooms 2
Full Baths 2
HOA Fees $796/mo
HOA Y/N Mandatory
Year Built 1969
Annual Tax Amount $2,560
Lot Size 9.125 Acres
Acres 9.125
Property Description
This charming 2-story condo with an open floor plan, 2 beds, & 2 baths, steps into the kitchen, where sleek granite countertops & recessed lighting create an inviting ambiance for your culinary creations also free-standing range electric stove. The large downstairs Primary bedroom with a walk-in closet provides ample space for all your wardrobe essentials Master bath with a soaking tub is the perfect spot to unwind after a long day, offering a peaceful retreat. Upstairs discover the spacious second bedroom Ideally can be transformed into a home office or workout space to suit your lifestyle. Plus community pool is right within the complex. Conveniently located just a 24-minute drive from the heart of Dallas Downtown, this home allows you to enjoy the perks of urban living. Upgrades include, New top of the line storm windows, new energy efficient furnace, vents, & AC, new front door & storm door, new remodel in both bathrooms and kitchen. A MUST SEE!!
Location
State TX
County Dallas
Community Community Pool, Curbs, Sidewalks
Direction From east on Walnut Hill Ln toward James Parker Way, Turn left onto Park Ln, Turn left toward Park Ln Ct, Turn right onto Park Ln Ct Property will be on the left
Rooms
Dining Room 1
Interior
Interior Features Built-in Features, Cable TV Available, Eat-in Kitchen, Walk-In Closet(s)
Heating Central, Electric
Cooling Ceiling Fan(s), Central Air, Electric
Flooring Carpet, Ceramic Tile, Vinyl
Fireplaces Number 1
Fireplaces Type Wood Burning
Appliance Dishwasher, Disposal
Heat Source Central, Electric
Laundry Electric Dryer Hookup, Washer Hookup
Exterior
Exterior Feature Covered Patio/Porch, Private Yard
Carport Spaces 1
Fence Wood
Community Features Community Pool, Curbs, Sidewalks
Utilities Available Cable Available, City Sewer, Curbs, Electricity Connected, Sidewalk
Roof Type Composition
Total Parking Spaces 1
Garage No
Building
Lot Description Few Trees, Sprinkler System
Story Two
Foundation Slab
Level or Stories Two
Structure Type Brick,Frame,Stucco
Schools
Elementary Schools Burnet
Middle Schools Medrano
High Schools Jefferson
School District Dallas Isd
Others
Ownership Keable
Acceptable Financing Cash, Conventional
Listing Terms Cash, Conventional
Financing Conventional
Special Listing Condition Deed Restrictions
Read Less Info
Want to know what your home might be worth? Contact us for a FREE valuation!

Our team is ready to help you sell your home for the highest possible price ASAP

©2024 North Texas Real Estate Information Systems.
Bought with Sharon Meyer • Vivo Realty

13276 Research Blvd, Suite # 107, Austin, Texas, 78750, United States






