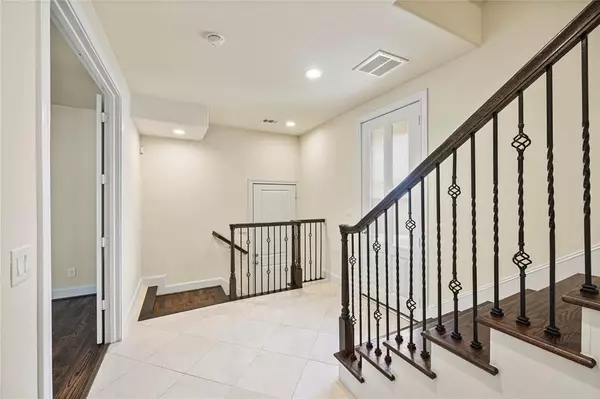$475,000
For more information regarding the value of a property, please contact us for a free consultation.
3 Beds
3.1 Baths
2,343 SqFt
SOLD DATE : 06/14/2024
Key Details
Property Type Townhouse
Sub Type Townhouse
Listing Status Sold
Purchase Type For Sale
Square Footage 2,343 sqft
Price per Sqft $202
Subdivision Darling Cottages
MLS Listing ID 37106124
Sold Date 06/14/24
Style Traditional
Bedrooms 3
Full Baths 3
Half Baths 1
Year Built 2015
Annual Tax Amount $11,081
Tax Year 2023
Lot Size 1,609 Sqft
Property Description
Location, location, location! Come see this gorgeous 3 BR/3.5 Bath/3 story townhome nestled in the heart of one of Houston's trendiest neighborhoods. This multilevel townhome is the perfect balance of comfort & style. Step inside to discover a welcoming space adorned with hardwood floors, private guest suite down with on suite. The second floor offer a spacious kitchen with stainless steel appliances, undermount lighting & tons of cabinet space and a Huge Family room with gas log fireplace, and private balcony. On the third floor you will find a large primary bedroom which offers a retreat-like experience. Lager on suite bath with double sinks, large garden tub and separate shower with his and hers closets. A/C condenser replaced in 2018, dishwasher 2022 & microwave & interior paint 2023. Easy access to downtown Houston, airports, universities & the Medical Center. Don't miss the opportunity to embrace the vibrant lifestyle of this coveted neighborhood. Schedule you're showing today!
Location
State TX
County Harris
Area Cottage Grove
Rooms
Bedroom Description 1 Bedroom Down - Not Primary BR,En-Suite Bath,Primary Bed - 3rd Floor,Walk-In Closet
Other Rooms 1 Living Area, Family Room, Formal Dining, Guest Suite, Living Area - 2nd Floor, Utility Room in House
Master Bathroom Primary Bath: Double Sinks, Primary Bath: Separate Shower, Primary Bath: Soaking Tub
Den/Bedroom Plus 3
Kitchen Pantry, Soft Closing Cabinets
Interior
Interior Features Alarm System - Owned, Balcony, Fire/Smoke Alarm, High Ceiling
Heating Central Gas, Zoned
Cooling Central Electric, Zoned
Flooring Carpet, Wood
Fireplaces Number 1
Fireplaces Type Gaslog Fireplace
Appliance Electric Dryer Connection, Gas Dryer Connections
Dryer Utilities 1
Exterior
Exterior Feature Balcony
Parking Features Attached Garage
Garage Spaces 2.0
Roof Type Composition
Street Surface Asphalt
Private Pool No
Building
Story 3
Entry Level Levels 1, 2 and 3
Foundation Slab
Sewer Public Sewer
Water Public Water
Structure Type Stucco
New Construction No
Schools
Elementary Schools Memorial Elementary School (Houston)
Middle Schools Hogg Middle School (Houston)
High Schools Waltrip High School
School District 27 - Houston
Others
Senior Community No
Tax ID 134-470-001-0004
Energy Description Attic Vents,Ceiling Fans,Digital Program Thermostat,Energy Star Appliances,Energy Star/Reflective Roof,HVAC>13 SEER,Insulated/Low-E windows
Acceptable Financing Cash Sale, Conventional, FHA, VA
Tax Rate 2.2019
Disclosures Sellers Disclosure
Green/Energy Cert Energy Star Qualified Home
Listing Terms Cash Sale, Conventional, FHA, VA
Financing Cash Sale,Conventional,FHA,VA
Special Listing Condition Sellers Disclosure
Read Less Info
Want to know what your home might be worth? Contact us for a FREE valuation!

Our team is ready to help you sell your home for the highest possible price ASAP

Bought with Sunshine Realty
13276 Research Blvd, Suite # 107, Austin, Texas, 78750, United States






