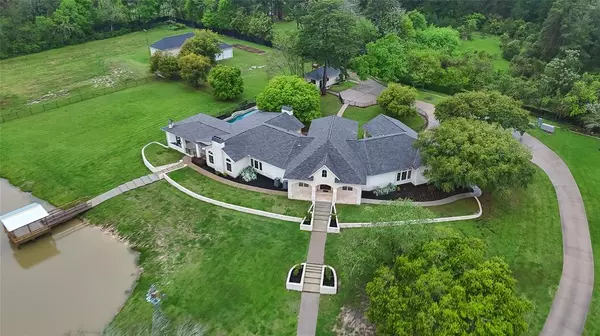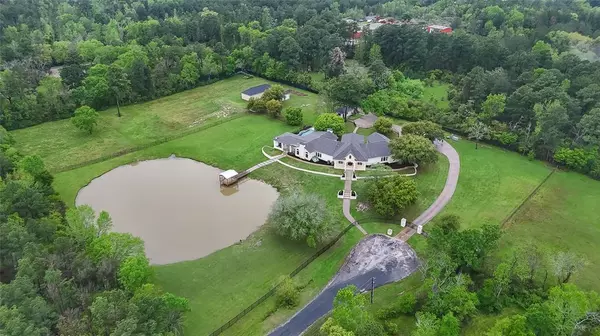$1,175,000
For more information regarding the value of a property, please contact us for a free consultation.
3 Beds
4.1 Baths
5,731 SqFt
SOLD DATE : 06/21/2024
Key Details
Property Type Vacant Land
Listing Status Sold
Purchase Type For Sale
Square Footage 5,731 sqft
Price per Sqft $191
Subdivision Timberwilde - Sec 1
MLS Listing ID 30229178
Sold Date 06/21/24
Style Ranch
Bedrooms 3
Full Baths 4
Half Baths 1
Year Built 2007
Annual Tax Amount $19,008
Tax Year 2023
Lot Size 10.450 Acres
Acres 10.45
Property Description
Enter your Custom Ranch home sitting on 10.450 acres surrounded with the most beautiful lake view from almost every window. Covered pier, stocked lake and the most amazing land in Walker County. Over 5700 sq ft, inground pool, outdoor kitchen and living quarters. 2400 sq foot shop with stalls at rear of shop. Home has a 48kw whole house generator, fenced and cross fenced with rod iron fencing surrounding property and auto gate and security cameras. Amazing outdoor entertainment area with outdoor kitchen, inground pool with new pebble tech and a spa. Home is equipped with on demand hot water heaters, high end appliances, a wine bar with fridge, ice maker and a dishwasher. Chef's kitchen with double sinks, media room, office, and every room has its own en suite. Luxury is calling with custom woodwork, high ceilings, and all the bells and whistles. Guest home has two full baths completely remodeled and just waiting for you to call this home.
Location
State TX
County Walker
Area Huntsville Area
Rooms
Bedroom Description All Bedrooms Down,Split Plan,Walk-In Closet
Other Rooms Den, Family Room, Formal Dining, Formal Living, Gameroom Down, Guest Suite w/Kitchen, Home Office/Study, Media, Quarters/Guest House, Utility Room in House, Wine Room
Master Bathroom Primary Bath: Double Sinks, Primary Bath: Jetted Tub, Primary Bath: Separate Shower, Primary Bath: Soaking Tub, Secondary Bath(s): Double Sinks, Two Primary Baths, Vanity Area
Den/Bedroom Plus 4
Kitchen Breakfast Bar, Kitchen open to Family Room, Pantry, Pot Filler, Second Sink, Under Cabinet Lighting, Walk-in Pantry
Interior
Interior Features Dry Bar, Fire/Smoke Alarm, Formal Entry/Foyer, High Ceiling, Refrigerator Included, Spa/Hot Tub
Heating Central Electric
Cooling Central Electric
Flooring Tile, Wood
Fireplaces Number 3
Fireplaces Type Gaslog Fireplace
Exterior
Carport Spaces 3
Garage Description Additional Parking, Auto Driveway Gate, Circle Driveway, Double-Wide Driveway, Driveway Gate, Workshop
Pool Gunite, Heated, In Ground
Waterfront Description Pier,Pond
Improvements Barn,Cross Fenced,Fenced,Guest House,Pastures,Spa/Hot Tub,Stable,Storage Shed,Tackroom
Accessibility Automatic Gate
Private Pool Yes
Building
Lot Description Cleared, Water View
Foundation Slab on Builders Pier
Lot Size Range 10 Up to 15 Acres
Water Aerobic, Public Water, Well
New Construction No
Schools
Elementary Schools Samuel W Houston Elementary School
Middle Schools Mance Park Middle School
High Schools Huntsville High School
School District 64 - Huntsville
Others
Senior Community No
Restrictions Deed Restrictions
Tax ID 37519
Energy Description Ceiling Fans,Digital Program Thermostat,Generator,High-Efficiency HVAC,Tankless/On-Demand H2O Heater
Acceptable Financing Cash Sale, Conventional
Tax Rate 1.4459
Disclosures Sellers Disclosure
Listing Terms Cash Sale, Conventional
Financing Cash Sale,Conventional
Special Listing Condition Sellers Disclosure
Read Less Info
Want to know what your home might be worth? Contact us for a FREE valuation!

Our team is ready to help you sell your home for the highest possible price ASAP

Bought with Keller Williams Advantage Realty
13276 Research Blvd, Suite # 107, Austin, Texas, 78750, United States






