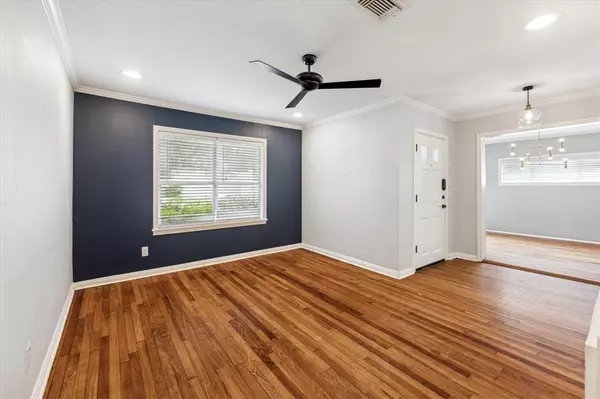$525,000
For more information regarding the value of a property, please contact us for a free consultation.
3 Beds
2 Baths
1,324 SqFt
SOLD DATE : 06/20/2024
Key Details
Property Type Single Family Home
Listing Status Sold
Purchase Type For Sale
Square Footage 1,324 sqft
Price per Sqft $370
Subdivision Oak Forest Sec 06
MLS Listing ID 54829801
Sold Date 06/20/24
Style Craftsman,Ranch,Traditional
Bedrooms 3
Full Baths 2
Year Built 1949
Annual Tax Amount $9,067
Tax Year 2023
Lot Size 7,200 Sqft
Acres 0.1653
Property Description
Discover this charming home located in the highly sought after Oak Forest neighborhood. The kitchen features Carrara marble countertops, a subway-tile backsplash, slate-tile floors, and a farmhouse sink. The home includes double paned insulated windows, 14 SEER HVAC, recessed lighting, stunning bathrooms, refinished hardwood floors, crown molding, designer paint & more. The built-in cabinets, walk in closets and outdoor shed provides an abundant amount of storage space. 1738 Woodcrest Drive also includes a transferable Vivint smart-home security system, including a front door keypad, motion sensors, and a Wi-Fi controlled thermostat. The generous backyard is fully fenced with a large patio and room for a pool. Close proximity to the T.C. Jester Walk/bike trail and dog park. This home is not in a 100-year flood zone. Experience modern updates and timeless charm!
Location
State TX
County Harris
Area Oak Forest East Area
Rooms
Bedroom Description 2 Bedrooms Down,All Bedrooms Down,En-Suite Bath,Primary Bed - 1st Floor
Other Rooms Family Room, Formal Dining, Living Area - 1st Floor, Utility Room in House
Master Bathroom Full Secondary Bathroom Down, Primary Bath: Tub/Shower Combo, Secondary Bath(s): Tub/Shower Combo
Kitchen Pantry
Interior
Interior Features Alarm System - Owned, Crown Molding
Heating Central Electric
Cooling Central Electric
Flooring Slate, Tile, Wood
Exterior
Exterior Feature Back Yard, Back Yard Fenced, Fully Fenced, Patio/Deck
Garage Description Single-Wide Driveway
Roof Type Composition
Street Surface Curbs,Gutters
Private Pool No
Building
Lot Description Subdivision Lot
Faces South
Story 1
Foundation Slab
Lot Size Range 0 Up To 1/4 Acre
Sewer Public Sewer
Water Public Water
Structure Type Cement Board,Wood
New Construction No
Schools
Elementary Schools Stevens Elementary School
Middle Schools Black Middle School
High Schools Waltrip High School
School District 27 - Houston
Others
Senior Community No
Restrictions Deed Restrictions
Tax ID 073-100-031-0004
Ownership Full Ownership
Energy Description Energy Star/CFL/LED Lights,High-Efficiency HVAC,HVAC>13 SEER,Insulated/Low-E windows,North/South Exposure
Acceptable Financing Cash Sale, Conventional, FHA, Investor, VA
Tax Rate 2.0148
Disclosures Sellers Disclosure
Listing Terms Cash Sale, Conventional, FHA, Investor, VA
Financing Cash Sale,Conventional,FHA,Investor,VA
Special Listing Condition Sellers Disclosure
Read Less Info
Want to know what your home might be worth? Contact us for a FREE valuation!

Our team is ready to help you sell your home for the highest possible price ASAP

Bought with Texas Ally Real Estate Group, LLC

13276 Research Blvd, Suite # 107, Austin, Texas, 78750, United States






