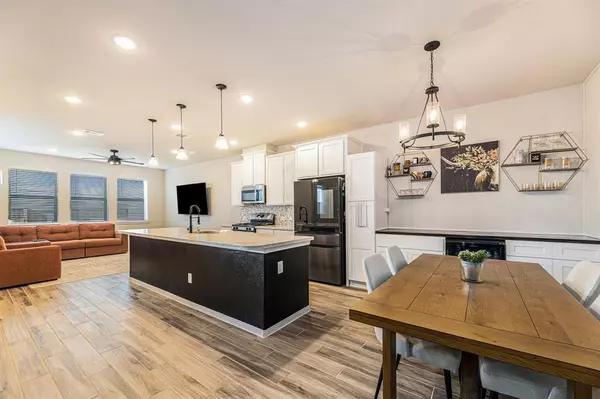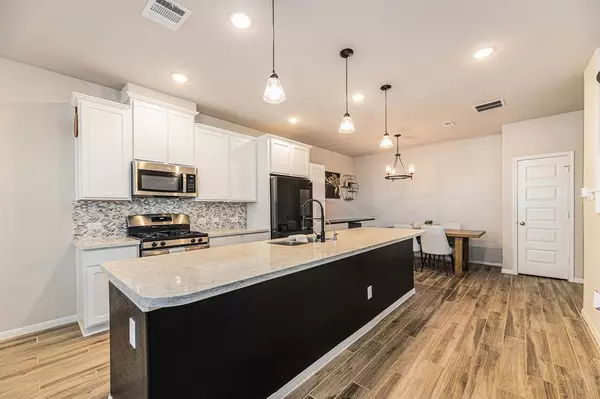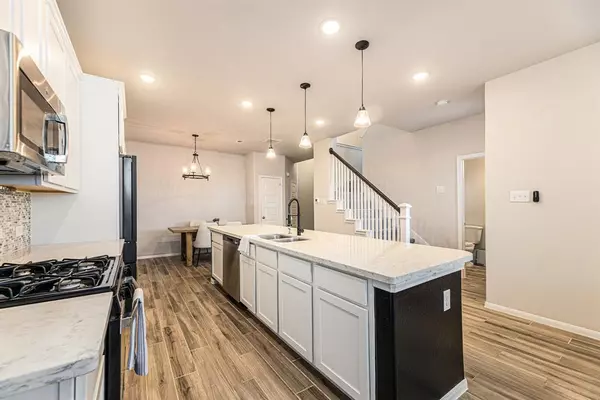$289,000
For more information regarding the value of a property, please contact us for a free consultation.
3 Beds
2.1 Baths
1,646 SqFt
SOLD DATE : 06/20/2024
Key Details
Property Type Townhouse
Sub Type Townhouse
Listing Status Sold
Purchase Type For Sale
Square Footage 1,646 sqft
Price per Sqft $174
Subdivision Parkway Trls Villas
MLS Listing ID 74344473
Sold Date 06/20/24
Style Contemporary/Modern
Bedrooms 3
Full Baths 2
Half Baths 1
HOA Fees $108/ann
Year Built 2022
Annual Tax Amount $6,378
Tax Year 2023
Lot Size 2,312 Sqft
Property Description
5624 Evanston is like new & ready for you! No waiting months on the builder or supply chain disruptions with this immaculate, move-in ready townhome that's less than 2 years old. This open concept 3 bedroom, 2.5 bath home features breakfast, kitchen, living room & convenient half bath downstairs, & lends itself well to entertaining. Durable wood-look tile throughout main level. The kitchen features beautiful quartz countertops, a massive island, & additional custom cabinetry in the breakfast area. Primary bedroom upstairs is private & boasts custom paint colors, a large walk-in closet, & double vanity sinks in the en-suite bathroom. A large secondary bathroom services the two secondary bedrooms. The laundry room is conveniently located upstairs between the bedrooms. Backyard is fully fenced with an extended covered patio & no back neighbors! Come check out all that this beautiful, energy efficient home has to offer.
Location
State TX
County Harris
Area Pasadena
Rooms
Bedroom Description All Bedrooms Up,En-Suite Bath,Primary Bed - 2nd Floor,Walk-In Closet
Other Rooms 1 Living Area, Kitchen/Dining Combo, Living Area - 1st Floor, Utility Room in House
Master Bathroom Half Bath, Primary Bath: Double Sinks, Primary Bath: Tub/Shower Combo, Secondary Bath(s): Tub/Shower Combo
Kitchen Breakfast Bar, Island w/o Cooktop, Kitchen open to Family Room, Pantry
Interior
Interior Features High Ceiling, Prewired for Alarm System
Heating Central Gas
Cooling Central Electric
Flooring Carpet, Tile
Appliance Electric Dryer Connection, Gas Dryer Connections
Dryer Utilities 1
Laundry Utility Rm in House
Exterior
Exterior Feature Back Yard, Fenced, Patio/Deck
Parking Features Attached Garage
Garage Spaces 2.0
Roof Type Composition
Private Pool No
Building
Faces Northeast
Story 2
Entry Level Ground Level
Foundation Slab
Sewer Public Sewer
Water Public Water
Structure Type Brick,Cement Board
New Construction No
Schools
Elementary Schools Jp Dabbs Elementary School
Middle Schools Fairmont Junior High School
High Schools Deer Park High School
School District 16 - Deer Park
Others
HOA Fee Include Recreational Facilities
Senior Community No
Tax ID 141-753-001-0023
Energy Description Attic Vents,Ceiling Fans,Digital Program Thermostat
Acceptable Financing Cash Sale, Conventional, FHA, Investor, VA
Tax Rate 2.2581
Disclosures Sellers Disclosure
Listing Terms Cash Sale, Conventional, FHA, Investor, VA
Financing Cash Sale,Conventional,FHA,Investor,VA
Special Listing Condition Sellers Disclosure
Read Less Info
Want to know what your home might be worth? Contact us for a FREE valuation!

Our team is ready to help you sell your home for the highest possible price ASAP

Bought with RE/MAX 5 Star Realty
13276 Research Blvd, Suite # 107, Austin, Texas, 78750, United States






