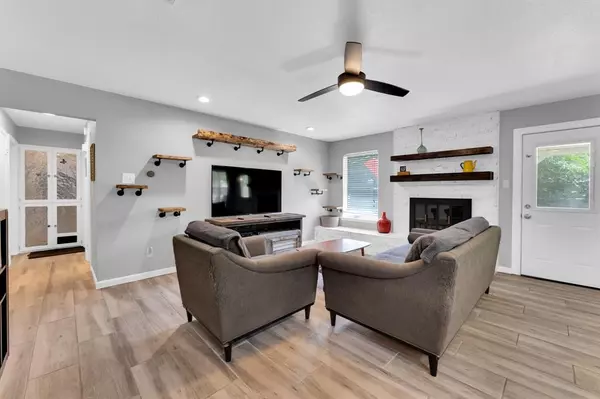$294,900
For more information regarding the value of a property, please contact us for a free consultation.
3 Beds
2 Baths
1,317 SqFt
SOLD DATE : 06/18/2024
Key Details
Property Type Single Family Home
Sub Type Single Family Residence
Listing Status Sold
Purchase Type For Sale
Square Footage 1,317 sqft
Price per Sqft $223
Subdivision Crestmoor Park West
MLS Listing ID 20617537
Sold Date 06/18/24
Style Traditional
Bedrooms 3
Full Baths 2
HOA Y/N None
Year Built 1971
Annual Tax Amount $4,645
Lot Size 9,844 Sqft
Acres 0.226
Property Description
Welcome to your dream home with a NEW ROOF! This beautifully updated residence offers the perfect blend of comfort and style. With an open concept layout, this home is perfect for both relaxing and entertaining. Spacious Living-Enjoy the airy, open concept design that seamlessly connects the living, dining, and kitchen areas. Modern Upgrades give a contemporary touch throughout the home.The remodeled kitchen features stunning granite countertops, providing ample space for cooking and entertaining.Both updated bathrooms have been tastefully remodeled, offering a spa-like retreat for your daily routine.Three generously sized bedrooms provide plenty of space for family, guests, or a home office. Outdoor Oasis-Step outside to a new covered patio, perfect for outdoor dining and relaxation. Enjoy soaker tub, large enough for 4 adults, for ultimate relaxation. This home combines modern amenities with timeless charm and an inviting outdoor space. Don't miss the opportunity to make it yours!
Location
State TX
County Johnson
Community Sidewalks
Direction see GPS
Rooms
Dining Room 1
Interior
Interior Features Chandelier, Decorative Lighting, Eat-in Kitchen, Granite Counters, High Speed Internet Available, Kitchen Island, Open Floorplan, Pantry, Walk-In Closet(s)
Heating Central, Electric
Cooling Ceiling Fan(s), Central Air, Electric
Flooring Ceramic Tile, Tile
Fireplaces Number 1
Fireplaces Type Wood Burning
Appliance Dishwasher, Disposal, Electric Range, Electric Water Heater, Microwave
Heat Source Central, Electric
Laundry In Hall, Utility Room, Full Size W/D Area
Exterior
Exterior Feature Covered Patio/Porch
Garage Spaces 2.0
Carport Spaces 2
Fence Back Yard, Chain Link
Pool Above Ground, Outdoor Pool, Pump
Community Features Sidewalks
Utilities Available All Weather Road, City Sewer, City Water, Curbs
Roof Type Composition
Total Parking Spaces 2
Garage Yes
Private Pool 1
Building
Lot Description Corner Lot, Landscaped, Lrg. Backyard Grass
Story One
Foundation Slab
Level or Stories One
Structure Type Brick,Siding
Schools
Elementary Schools Mound
Middle Schools Hughes
High Schools Burleson
School District Burleson Isd
Others
Ownership See Agent
Acceptable Financing Cash, Conventional, FHA, Private Financing Available, VA Loan
Listing Terms Cash, Conventional, FHA, Private Financing Available, VA Loan
Financing Conventional
Read Less Info
Want to know what your home might be worth? Contact us for a FREE valuation!

Our team is ready to help you sell your home for the highest possible price ASAP

©2024 North Texas Real Estate Information Systems.
Bought with Cassandra Spann • The Real Estate Power Houses
13276 Research Blvd, Suite # 107, Austin, Texas, 78750, United States






