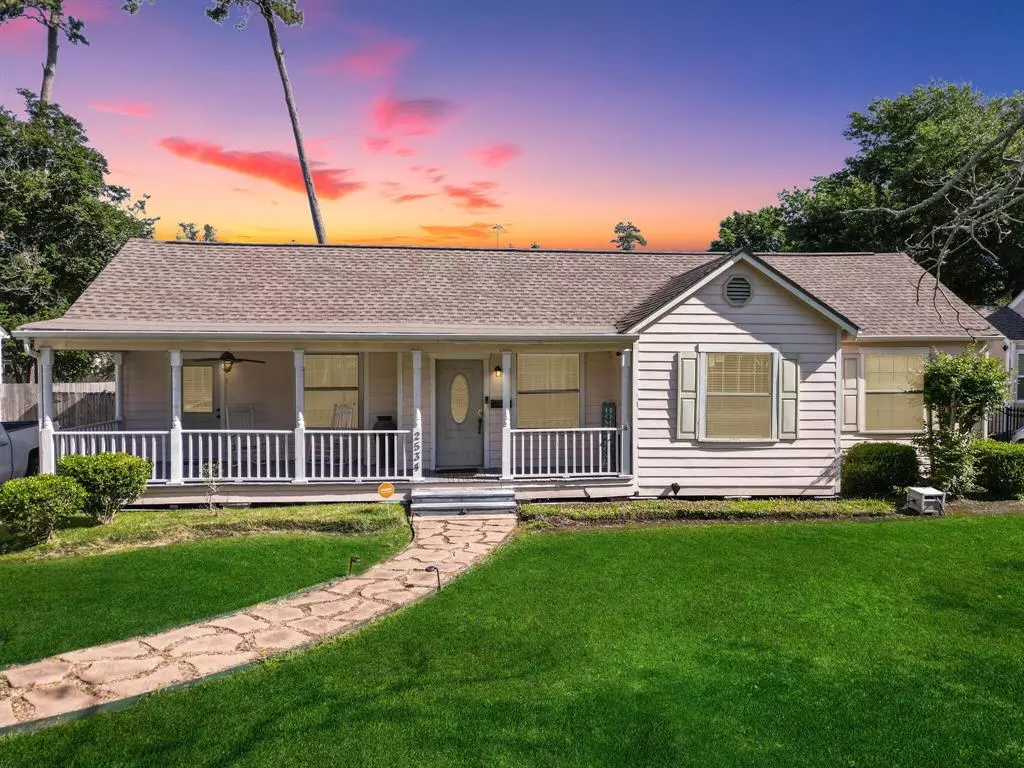$162,500
For more information regarding the value of a property, please contact us for a free consultation.
2 Beds
2 Baths
1,602 SqFt
SOLD DATE : 06/19/2024
Key Details
Property Type Single Family Home
Listing Status Sold
Purchase Type For Sale
Square Footage 1,602 sqft
Price per Sqft $96
Subdivision Reed Emma
MLS Listing ID 66142366
Sold Date 06/19/24
Style Traditional
Bedrooms 2
Full Baths 2
Year Built 1968
Annual Tax Amount $4,198
Tax Year 2023
Lot Size 0.258 Acres
Acres 0.2583
Property Description
This charming 2-bedroom, 2-bathroom home, situated on a generous lot, eagerly awaits its new owner! As you approach the home, follow the flagstone stepping stone pathway leading to the expansive covered front porch, adorned with a beadboard ceiling & a beautiful fan. Step inside through the front door featuring an oval decorative leaded glass window, & you'll be greeted by a spacious living area with gleaming wood flooring, setting a warm & inviting tone. Continue through to discover the formal dining room, seamlessly attached to the living room. As you move further, you'll find the spacious family room boasting plush carpet, crown molding, & French doors leading outside. The kitchen offers granite counters, a microwave nook, new electric cooktop, & new oven for all your cooking needs. Offering plenty of space, large bedrooms allow your family to spread out. Unwind outdoors, on the large wooden deck, providing an ideal spot to soak in the picturesque surroundings of the large backyard.
Location
State TX
County Jefferson
Rooms
Bedroom Description All Bedrooms Down,En-Suite Bath,Primary Bed - 1st Floor
Other Rooms Breakfast Room, Family Room, Formal Dining, Formal Living, Kitchen/Dining Combo, Living/Dining Combo, Utility Room in House
Master Bathroom Full Secondary Bathroom Down, Secondary Bath(s): Shower Only
Den/Bedroom Plus 2
Interior
Interior Features Crown Molding, Fire/Smoke Alarm, High Ceiling, Window Coverings
Heating Central Electric
Cooling Central Electric
Flooring Carpet, Tile, Wood
Exterior
Exterior Feature Back Yard, Back Yard Fenced, Patio/Deck, Side Yard
Carport Spaces 2
Garage Description Additional Parking, Single-Wide Driveway
Roof Type Composition
Street Surface Asphalt,Concrete,Pavers
Private Pool No
Building
Lot Description Other, Subdivision Lot, Wooded
Faces South
Story 1
Foundation Pier & Beam
Lot Size Range 1/4 Up to 1/2 Acre
Sewer Public Sewer
Water Public Water
Structure Type Unknown,Vinyl
New Construction No
Schools
Elementary Schools Caldwood Elementary School
Middle Schools Odom Middle School
High Schools Beaumont United High School
School District 143 - Beaumont
Others
Senior Community No
Restrictions No Restrictions,Unknown
Tax ID 054750-000-003800-00000
Ownership Full Ownership
Energy Description Ceiling Fans,Digital Program Thermostat
Acceptable Financing Cash Sale, Conventional, FHA, VA
Tax Rate 2.4032
Disclosures Other Disclosures, Sellers Disclosure
Listing Terms Cash Sale, Conventional, FHA, VA
Financing Cash Sale,Conventional,FHA,VA
Special Listing Condition Other Disclosures, Sellers Disclosure
Read Less Info
Want to know what your home might be worth? Contact us for a FREE valuation!

Our team is ready to help you sell your home for the highest possible price ASAP

Bought with LPT Realty, LLC

13276 Research Blvd, Suite # 107, Austin, Texas, 78750, United States






