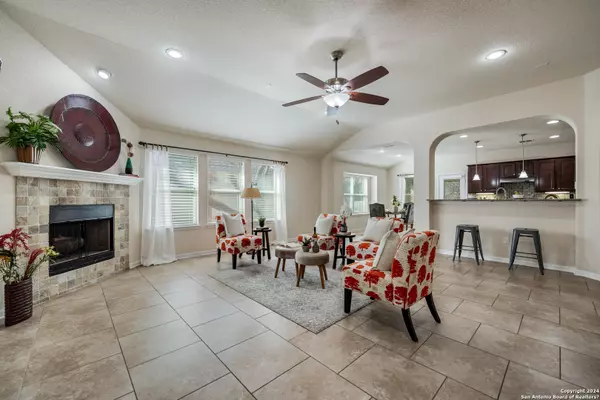$475,000
For more information regarding the value of a property, please contact us for a free consultation.
4 Beds
3 Baths
2,680 SqFt
SOLD DATE : 06/13/2024
Key Details
Property Type Single Family Home
Sub Type Single Residential
Listing Status Sold
Purchase Type For Sale
Square Footage 2,680 sqft
Price per Sqft $177
Subdivision Mountain Lodge
MLS Listing ID 1749100
Sold Date 06/13/24
Style Two Story,Traditional
Bedrooms 4
Full Baths 3
Construction Status Pre-Owned
HOA Fees $75/qua
Year Built 2011
Annual Tax Amount $8,566
Tax Year 2022
Lot Size 6,534 Sqft
Property Description
Stunning residence located in the highly sought-after Mountain Lodge gated community! At 2,680 sqft, this home boasts an expansive and open floor plan adorned with lofty ceilings. 4 total bedrooms, 1 office AND a gameroom!!!!! There are 3 bedrooms, along with an additional flex room/office space, and 2 full bathrooms downstairs. Upstairs there is a game room and an additional bedroom offering versatile living spaces up and downstairs. The gourmet kitchen showcases a beautiful island, granite countertops, upgraded cabinets, and a spacious breakfast/dining area with an elegant tile backsplash. The opulent master retreat and ensuite feature 2 walk-in closets, separate vanities, soaking tub and separate shower. High-end wood laminate flooring enhances the aesthetic appeal, and the house is equipped with energy-efficient amenities, a water softener, and an epoxy garage floor. The large covered patio, sprinkler system, and more contribute to the allure of this home. Only a very short walk to the Mountain Lodge Recreation Center with two pools, a basketball court, pavilion and a park. Moreover, the absence of city taxes adds to the appeal of this remarkable property. Conveniently situated with easy access to Hwy 281, this home is a true gem in a tranquil neighborhood.
Location
State TX
County Bexar
Area 1801
Rooms
Master Bathroom Main Level 10X9 Tub/Shower Separate, Double Vanity, Garden Tub
Master Bedroom Main Level 16X13 Split, DownStairs, Walk-In Closet, Multi-Closets, Ceiling Fan, Full Bath
Bedroom 2 Main Level 14X11
Bedroom 3 Main Level 12X11
Bedroom 4 2nd Level 11X11
Kitchen Main Level 15X13
Family Room Main Level 21X21
Study/Office Room Main Level 11X11
Interior
Heating Central
Cooling Two Central
Flooring Carpeting, Ceramic Tile, Laminate
Heat Source Natural Gas
Exterior
Exterior Feature Patio Slab, Covered Patio, Privacy Fence, Sprinkler System, Double Pane Windows, Has Gutters
Garage Two Car Garage, Attached
Pool None
Amenities Available Controlled Access, Pool, Park/Playground, Sports Court, Basketball Court
Roof Type Composition
Private Pool N
Building
Lot Description Level
Foundation Slab
Sewer Sewer System
Water Water System
Construction Status Pre-Owned
Schools
Elementary Schools Tuscany Heights
Middle Schools Tejeda
High Schools Johnson
School District North East I.S.D
Others
Acceptable Financing Conventional, FHA, VA, Cash
Listing Terms Conventional, FHA, VA, Cash
Read Less Info
Want to know what your home might be worth? Contact us for a FREE valuation!

Our team is ready to help you sell your home for the highest possible price ASAP

13276 Research Blvd, Suite # 107, Austin, Texas, 78750, United States






