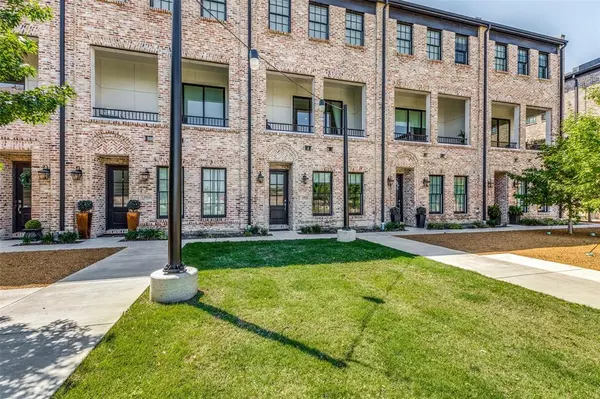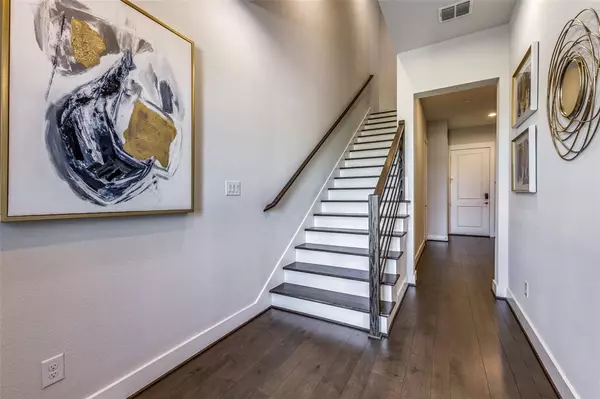$772,000
For more information regarding the value of a property, please contact us for a free consultation.
3 Beds
4 Baths
2,580 SqFt
SOLD DATE : 06/18/2024
Key Details
Property Type Townhouse
Sub Type Townhouse
Listing Status Sold
Purchase Type For Sale
Square Footage 2,580 sqft
Price per Sqft $299
Subdivision Addison Grove Add
MLS Listing ID 20567226
Sold Date 06/18/24
Style Contemporary/Modern
Bedrooms 3
Full Baths 3
Half Baths 1
HOA Fees $145/mo
HOA Y/N Mandatory
Year Built 2021
Annual Tax Amount $15,949
Lot Size 1,176 Sqft
Acres 0.027
Property Description
This elegant beautifully presented three-bedroom townhome in the heart of Addison Grove was built in 2021, and features numerous upgrades and refinements. This delightfully spacious home is laid out over three stories offering terrific versatility for family living and entertaining and a lovely balance of space and natural light.You'll relax and entertain in style in the high-ceilinged open concept living area with its gourmet kitchen, quartz countertops, premium appliances, and Sonos surround sound, custom built bar area with wine storage, and designer light fittings. The primary suite, with extensive and upgraded custom closets and a luxury ensuite along with a second bedroom with full bathroom, are located on the 3rd story overlooking the park. The third bedroom is on the first level and could easily be repurposed to WFH use.The principal entrance and garage security is hard wired, and the home benefits from environmentally friendly gas, electricity and water management systems.
Location
State TX
County Dallas
Direction See GPS
Rooms
Dining Room 1
Interior
Interior Features Cable TV Available, Flat Screen Wiring, High Speed Internet Available, Smart Home System, Sound System Wiring
Heating Central, Natural Gas, Zoned
Cooling Ceiling Fan(s), Central Air, Electric, Zoned
Flooring Ceramic Tile, Marble, Stone, Wood
Appliance Dishwasher, Disposal, Electric Oven, Gas Cooktop, Gas Water Heater, Microwave, Plumbed For Gas in Kitchen, Refrigerator, Tankless Water Heater, Vented Exhaust Fan
Heat Source Central, Natural Gas, Zoned
Laundry Electric Dryer Hookup, Full Size W/D Area
Exterior
Exterior Feature Balcony
Garage Spaces 2.0
Utilities Available City Sewer, City Water, Community Mailbox, Concrete, Curbs, Individual Gas Meter, Individual Water Meter, Sidewalk
Roof Type Shingle
Total Parking Spaces 2
Garage Yes
Building
Story Three Or More
Foundation Slab
Level or Stories Three Or More
Structure Type Brick,Fiber Cement
Schools
Elementary Schools Bush
Middle Schools Walker
High Schools White
School District Dallas Isd
Others
Ownership Call Agent
Acceptable Financing Cash, Conventional, FHA, VA Loan
Listing Terms Cash, Conventional, FHA, VA Loan
Financing Conventional
Read Less Info
Want to know what your home might be worth? Contact us for a FREE valuation!

Our team is ready to help you sell your home for the highest possible price ASAP

©2024 North Texas Real Estate Information Systems.
Bought with Andrew Cox • Ebby Halliday, REALTORS
13276 Research Blvd, Suite # 107, Austin, Texas, 78750, United States






