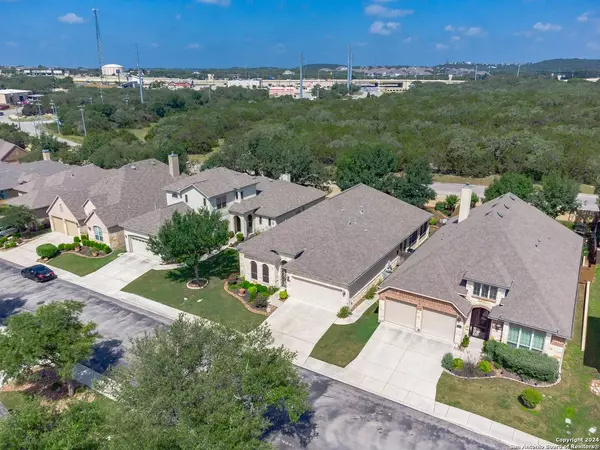$439,900
For more information regarding the value of a property, please contact us for a free consultation.
3 Beds
3 Baths
2,345 SqFt
SOLD DATE : 06/18/2024
Key Details
Property Type Single Family Home
Sub Type Single Residential
Listing Status Sold
Purchase Type For Sale
Square Footage 2,345 sqft
Price per Sqft $187
Subdivision Tuscan Oaks
MLS Listing ID 1771157
Sold Date 06/18/24
Style One Story,Mediterranean,Texas Hill Country
Bedrooms 3
Full Baths 2
Half Baths 1
Construction Status Pre-Owned
HOA Fees $146/qua
Year Built 2012
Annual Tax Amount $7,178
Tax Year 2023
Lot Size 7,535 Sqft
Property Description
Welcome to your serene sanctuary in the heart of luxury living! Nestled within a quaint gated community, this charming 3-bedroom, 2.5-bathroom abode with a large dining room and/or flex space boasts an inviting open floorplan, perfect for entertaining or simply enjoying the spacious ambiance. Step outside onto the screened porch and bask in the tranquility of the meticulously landscaped surroundings. A 2-car garage + an additional storage room that could be a man cave or office away from the main part of the home! A water softener, sprinkler system & natural gas enhance the amenities of the home. Convenience meets elegance at every turn. Tuscan Oaks is a community with 105 garden homes on wooded lots. It is surrounded by a permanent green belt with a paved walking trail, benches, and exercise stations. The Community clubhouse is equipped with a fitness center, full kitchen, and breakout rooms with card and pool tables. The community receives year-round resident front yard landscape grooming. Experience the epitome of comfort and sophistication in this idyllic retreat. Location is a breeze with its easy access to 281 or Bulverde Rd. Comal ISD & No City Taxes! Welcome home!
Location
State TX
County Bexar
Area 1804
Rooms
Master Bathroom Main Level 15X10 Tub/Shower Separate, Separate Vanity, Double Vanity, Garden Tub
Master Bedroom Main Level 13X17 Split, Walk-In Closet, Ceiling Fan, Full Bath
Bedroom 2 Main Level 14X14
Bedroom 3 Main Level 13X12
Living Room Main Level 21X18
Dining Room Main Level 17X13
Kitchen Main Level 20X14
Interior
Heating Central, 1 Unit
Cooling One Central
Flooring Carpeting, Ceramic Tile
Heat Source Electric
Exterior
Exterior Feature Patio Slab, Covered Patio, Privacy Fence, Sprinkler System, Double Pane Windows, Has Gutters, Mature Trees, Stone/Masonry Fence, Screened Porch, Storm Doors
Parking Features Two Car Garage, Attached
Pool None
Amenities Available Controlled Access, Clubhouse, Jogging Trails, Other - See Remarks
Roof Type Composition
Private Pool N
Building
Lot Description Bluff View
Foundation Slab
Sewer Sewer System
Construction Status Pre-Owned
Schools
Elementary Schools Indian Springs
Middle Schools Bulverde
High Schools Pieper
School District Comal
Others
Acceptable Financing Conventional, FHA, VA, Seller Req/Qualify, Cash, USDA
Listing Terms Conventional, FHA, VA, Seller Req/Qualify, Cash, USDA
Read Less Info
Want to know what your home might be worth? Contact us for a FREE valuation!

Our team is ready to help you sell your home for the highest possible price ASAP
13276 Research Blvd, Suite # 107, Austin, Texas, 78750, United States






