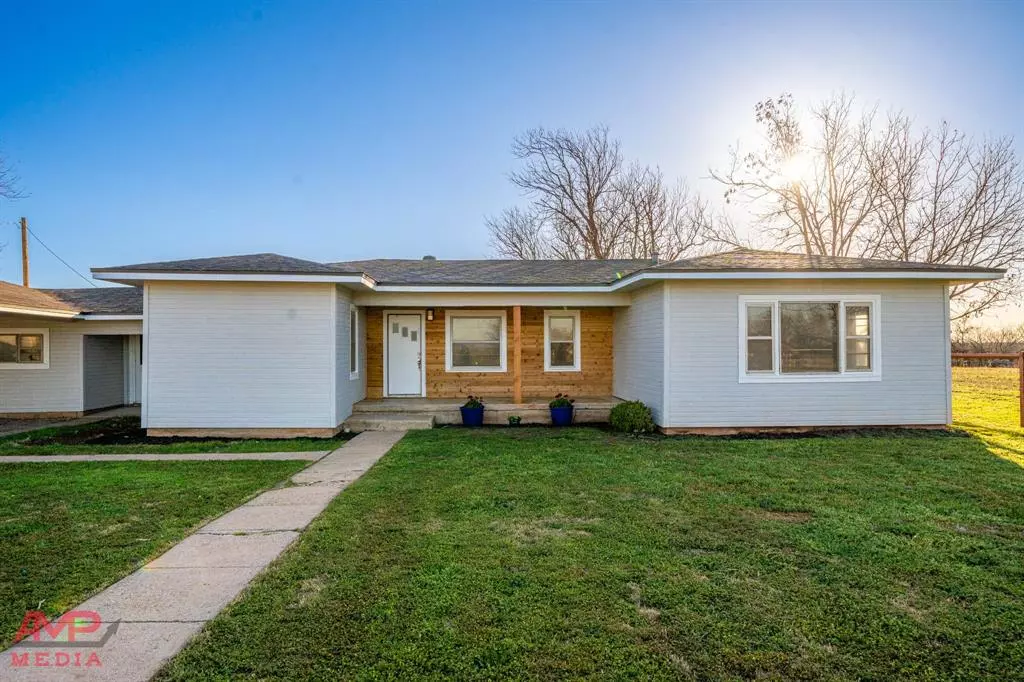$327,400
For more information regarding the value of a property, please contact us for a free consultation.
4 Beds
2 Baths
2,330 SqFt
SOLD DATE : 06/18/2024
Key Details
Property Type Single Family Home
Sub Type Single Family Residence
Listing Status Sold
Purchase Type For Sale
Square Footage 2,330 sqft
Price per Sqft $140
MLS Listing ID 20560601
Sold Date 06/18/24
Bedrooms 4
Full Baths 2
Year Built 1952
Lot Size 3.490 Acres
Acres 3.49
Property Description
Seller now offering $10k YOUR WAY! Escape city life & enjoy the spoils of starry skies & colorful sunsets, right from your front door. This beautifully renovated home sits on 3.49 acres off a paved road. Perimeter is fully fenced, with sturdy pipe fencing on frontage & additional cross fencing for livestock. Poultry coop & kennels are present on property. Plentiful storage including attached workshop with electric, storage shed, covered RV parking, 2 car garage, and 2 car carport. Master suite has new footprint, new closet & bath with double vanity. New paint. New flooring in master, mud room, utility area, kitchen, main living, hall, and guest bath. New cabinetry in kitchen & bathrooms including butcher block countertops and soft closing hinges. New roof, new siding, outdoor paint, foundation repair, & updated wiring. New front porch facade & post for added support and style. This property has everything you need to make memories that will last a lifetime.
Location
State TX
County Taylor
Direction From Abilene, head west on I20. Take exit 274 and then take a left under the underpass onto wells lane. Take a right on I-20 frontage road and then a left over the railroad tracks, to Nucorp Road. Home will be on the left, roughly .9 miles down.
Rooms
Dining Room 1
Interior
Interior Features Built-in Features, Cable TV Available, Double Vanity, Eat-in Kitchen, High Speed Internet Available, Natural Woodwork, Pantry, Walk-In Closet(s)
Heating Central, Electric, Natural Gas, Other
Cooling Ceiling Fan(s), Central Air, Electric, Wall/Window Unit(s), Other
Flooring Hardwood, Luxury Vinyl Plank, Wood
Heat Source Central, Electric, Natural Gas, Other
Laundry Electric Dryer Hookup, Utility Room, Full Size W/D Area, Washer Hookup, On Site
Exterior
Exterior Feature Covered Patio/Porch, Kennel, RV/Boat Parking, Storage
Garage Spaces 2.0
Carport Spaces 2
Fence Cross Fenced, Fenced, Gate, Perimeter, Pipe
Utilities Available City Water, Co-op Electric, Electricity Connected, Individual Gas Meter, Individual Water Meter, Outside City Limits, Phone Available, Septic, Sidewalk, Well
Roof Type Composition
Street Surface Asphalt
Total Parking Spaces 5
Garage Yes
Building
Lot Description Acreage, Few Trees
Story One
Foundation Pillar/Post/Pier, Slab
Level or Stories One
Schools
Elementary Schools Merkel
Middle Schools Merkel
High Schools Merkel
School District Merkel Isd
Others
Restrictions No Known Restriction(s)
Ownership Of Record
Acceptable Financing Cash, Conventional, FHA, USDA Loan, VA Loan
Listing Terms Cash, Conventional, FHA, USDA Loan, VA Loan
Financing Conventional
Special Listing Condition Aerial Photo, Flood Plain, Verify Flood Insurance
Read Less Info
Want to know what your home might be worth? Contact us for a FREE valuation!

Our team is ready to help you sell your home for the highest possible price ASAP

©2025 North Texas Real Estate Information Systems.
Bought with Kelli Kish • Coldwell Banker Apex, REALTORS
13276 Research Blvd, Suite # 107, Austin, Texas, 78750, United States






