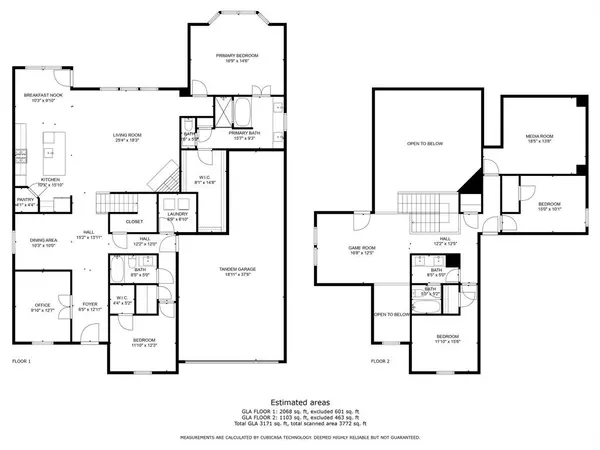$625,000
For more information regarding the value of a property, please contact us for a free consultation.
4 Beds
3 Baths
3,186 SqFt
SOLD DATE : 06/17/2024
Key Details
Property Type Single Family Home
Sub Type Single Family Residence
Listing Status Sold
Purchase Type For Sale
Square Footage 3,186 sqft
Price per Sqft $196
Subdivision Bozman Farm Estates Ph 7
MLS Listing ID 20597285
Sold Date 06/17/24
Style Traditional
Bedrooms 4
Full Baths 3
HOA Fees $45/ann
HOA Y/N Mandatory
Year Built 2020
Annual Tax Amount $9,643
Lot Size 8,537 Sqft
Acres 0.196
Property Description
Highly upgraded Highland home w your very own POOL AND SPA! Beautiful luxury flooring welcomes you to this newer well maintained home. Office w french doors is located at the front, along with a formal dining room as you walk through to the main open concept Living-Dining-Kitchen area with perfect backyard views! Living room has stone fireplace and staircase with iron balusters. Kitchen with highly upgraded w quartz tops, under cab lighting, ss apps, pot-pan drawers and big island w single basin sink. Primary Suite is HUGE w bay windows, large walk-in closet, dual sinks, and sep tub-shower. Game Room is oversized for plenty of flexibility, and Media Room has all the prewires needed for epic entertainment! Lots of storage closets throughout! 8' doors on 1st level! Relax and entertain in the backyard w tree line for ultimate privacy. Cov patio has gas stub, and heated pebbletech pool and spa w lighting provides plenty of summer fun! Community features pools, parks, pond, and HOA events!
Location
State TX
County Collin
Community Community Pool, Fishing, Jogging Path/Bike Path, Park, Playground, Pool, Sidewalks, Other
Direction From SH 78 and FM 544, go east on Stone Rd. Right on Hickory Woods. 3rd house on left.
Rooms
Dining Room 2
Interior
Interior Features Built-in Features, Decorative Lighting, Eat-in Kitchen, Flat Screen Wiring, Kitchen Island, Open Floorplan, Pantry, Smart Home System, Sound System Wiring, Walk-In Closet(s)
Heating Central, Fireplace(s)
Cooling Ceiling Fan(s), Central Air
Flooring Carpet, Ceramic Tile, Luxury Vinyl Plank
Fireplaces Number 1
Fireplaces Type Living Room
Appliance Dishwasher, Disposal, Gas Cooktop, Gas Oven, Microwave
Heat Source Central, Fireplace(s)
Laundry Utility Room, Full Size W/D Area
Exterior
Exterior Feature Covered Patio/Porch, Rain Gutters, Lighting, Private Yard
Garage Spaces 3.0
Fence Wood
Pool Gunite, Heated, In Ground, Outdoor Pool, Pool/Spa Combo, Private
Community Features Community Pool, Fishing, Jogging Path/Bike Path, Park, Playground, Pool, Sidewalks, Other
Utilities Available City Sewer, City Water, Curbs, Electricity Connected, Individual Gas Meter, Individual Water Meter, Sidewalk, Underground Utilities
Roof Type Composition
Total Parking Spaces 3
Garage Yes
Private Pool 1
Building
Lot Description Interior Lot, Landscaped, Level, Lrg. Backyard Grass, Sprinkler System, Subdivision
Story Two
Foundation Slab
Level or Stories Two
Structure Type Brick
Schools
Elementary Schools Wally Watkins
High Schools Wylie East
School District Wylie Isd
Others
Ownership Niles & Jaime Foster
Acceptable Financing Cash, Conventional, FHA, VA Loan
Listing Terms Cash, Conventional, FHA, VA Loan
Financing Conventional
Special Listing Condition Aerial Photo, Survey Available
Read Less Info
Want to know what your home might be worth? Contact us for a FREE valuation!

Our team is ready to help you sell your home for the highest possible price ASAP

©2025 North Texas Real Estate Information Systems.
Bought with Mathew Ninan • United Real Estate
13276 Research Blvd, Suite # 107, Austin, Texas, 78750, United States






