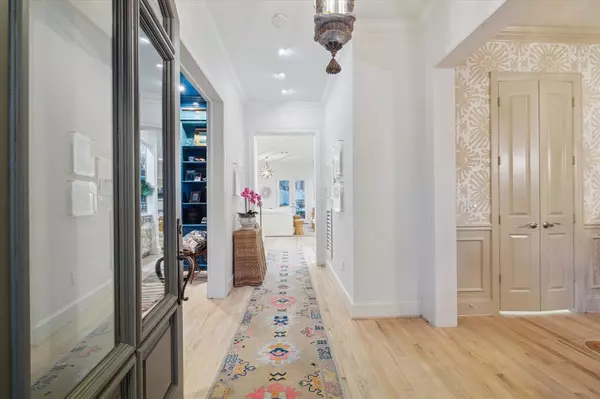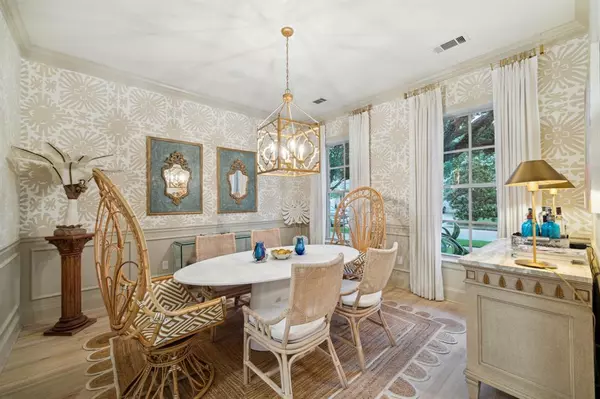$1,950,000
For more information regarding the value of a property, please contact us for a free consultation.
5 Beds
4.2 Baths
3,856 SqFt
SOLD DATE : 06/11/2024
Key Details
Property Type Single Family Home
Listing Status Sold
Purchase Type For Sale
Square Footage 3,856 sqft
Price per Sqft $536
Subdivision Tangley Terrace
MLS Listing ID 773112
Sold Date 06/11/24
Style Traditional
Bedrooms 5
Full Baths 4
Half Baths 2
Year Built 2003
Annual Tax Amount $26,638
Tax Year 2023
Lot Size 5,600 Sqft
Acres 0.1286
Property Description
Mature live oaks frame this quintessential West U home. Built by Scheffer and upgraded with designer finishes throughout, this house is a showstopper. Flooded with natural light, the downstairs consists of the Formal dining, and lounge/office, huge family room with open kitchen and powder rooms. Upstairs has the impressive Primary suite as well as the three spacious additional bedrooms. Access to the playroom/quarters/5th bedroom is via a back staircase and also through a hidden passageway upstairs with full bath. The backyard is great for entertaining with turf, a few sitting areas, custom awnings and party lights. Bleached hardwoods, custom built-ins, gorgeous bar, additional office nook, 2 powder rooms, designer lighting, striking venetian plaster fireplace mantle and soaring ceilings are just a few notable standouts. plenty of entertaining space. Recent HVAC and Water Heater. Walking distance to Rice Village and nearby parks! A Fabulous house.
Location
State TX
County Harris
Area West University/Southside Area
Rooms
Bedroom Description All Bedrooms Up,Primary Bed - 2nd Floor
Other Rooms Den, Family Room, Formal Dining, Formal Living, Gameroom Up, Guest Suite, Utility Room in House
Master Bathroom Primary Bath: Double Sinks, Primary Bath: Jetted Tub
Kitchen Island w/ Cooktop, Kitchen open to Family Room, Pantry, Walk-in Pantry
Interior
Interior Features 2 Staircases, Alarm System - Owned, Crown Molding, Dry Bar, High Ceiling, Refrigerator Included
Heating Central Gas
Cooling Central Electric
Flooring Carpet, Wood
Fireplaces Number 1
Exterior
Exterior Feature Artificial Turf, Back Yard Fenced, Private Driveway, Sprinkler System
Garage Attached Garage
Garage Spaces 2.0
Garage Description Auto Driveway Gate
Roof Type Composition
Accessibility Driveway Gate
Private Pool No
Building
Lot Description Subdivision Lot
Story 2
Foundation Slab
Lot Size Range 0 Up To 1/4 Acre
Sewer Public Sewer
Water Public Water
Structure Type Stucco
New Construction No
Schools
Elementary Schools West University Elementary School
Middle Schools Pershing Middle School
High Schools Lamar High School (Houston)
School District 27 - Houston
Others
Senior Community No
Restrictions Deed Restrictions
Tax ID 069-112-005-0012
Tax Rate 1.7565
Disclosures Exclusions, Sellers Disclosure
Special Listing Condition Exclusions, Sellers Disclosure
Read Less Info
Want to know what your home might be worth? Contact us for a FREE valuation!

Our team is ready to help you sell your home for the highest possible price ASAP

Bought with Compass RE Texas, LLC - Houston

13276 Research Blvd, Suite # 107, Austin, Texas, 78750, United States






