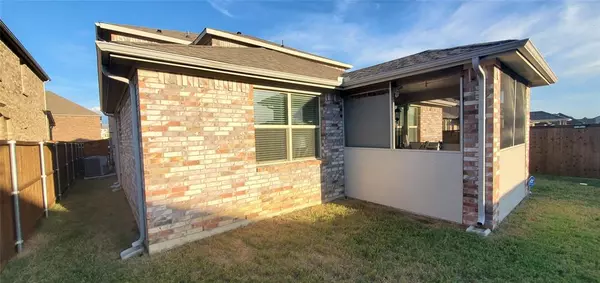$565,000
For more information regarding the value of a property, please contact us for a free consultation.
4 Beds
4 Baths
2,853 SqFt
SOLD DATE : 06/17/2024
Key Details
Property Type Single Family Home
Sub Type Single Family Residence
Listing Status Sold
Purchase Type For Sale
Square Footage 2,853 sqft
Price per Sqft $198
Subdivision Ranch Park Village Ph 1
MLS Listing ID 20447531
Sold Date 06/17/24
Style Traditional
Bedrooms 4
Full Baths 3
Half Baths 1
HOA Fees $35/ann
HOA Y/N Mandatory
Year Built 2021
Lot Size 4,791 Sqft
Acres 0.11
Lot Dimensions 119 x 45
Property Description
Just over 2 years young energy-efficient home with an extra $45K in upgrades including $24K in Modern Luxe Collection tile on the 1st floor, $6K for outdoor living, upgraded Moen faucets in all baths, many enhancements throughout the house. See the Option Package PDF file in Transaction Desk for more details. On the main level, the private Primary suite is tucked away from the sprawling family room and nearby Gourmet Chef Kitchen with many upgraded appliances. On the second level, there are huge media room and game room with additional 3 beds for children, guests, or in-laws, 2 additional full baths at the turn of the stairs with beautiful metal railings. Located mins to PGBT, the Texana series - San Jacinto at Ranch Park Village features floorplans with rooms for the whole family to spread out. The house is built with innovative, energy-efficient features that cut down on utility bills so you can afford to do more living, more savings, better health, real comfort, and peace of mind.
Location
State TX
County Collin
Community Park, Playground, Sidewalks
Direction Traveling east on President George Bush Turnpike merge onto TX-78 N Lavon Dr toward Wylie. Continue to follow TX-78, and after 3.5 miles turn left onto Ranch Road. After 0.4 miles, turn left onto Spur Ranch Dr. Right on Ranchero Dr. At the end of the Ranchero Dr, turn left on Bronco Bluff. The house is on the right.
Rooms
Dining Room 2
Interior
Interior Features High Speed Internet Available, Kitchen Island, Smart Home System, Walk-In Closet(s)
Heating Central, Electric, ENERGY STAR Qualified Equipment, Fireplace(s)
Cooling Central Air
Flooring Carpet, Ceramic Tile
Fireplaces Number 1
Fireplaces Type Family Room
Appliance Dishwasher, Disposal, Electric Oven, Gas Cooktop, Microwave
Heat Source Central, Electric, ENERGY STAR Qualified Equipment, Fireplace(s)
Laundry Electric Dryer Hookup, Utility Room, Washer Hookup
Exterior
Exterior Feature Covered Patio/Porch
Garage Spaces 2.0
Fence Wood
Community Features Park, Playground, Sidewalks
Utilities Available All Weather Road, Cable Available, City Sewer, City Water, Community Mailbox, Concrete, Electricity Available, Individual Gas Meter, Individual Water Meter, Phone Available, Sewer Available, Sidewalk, Underground Utilities
Roof Type Shingle
Total Parking Spaces 2
Garage Yes
Building
Story Two
Foundation Slab
Level or Stories Two
Structure Type Brick
Schools
Elementary Schools Don Whitt
High Schools Wylie
School District Wylie Isd
Others
Restrictions Deed
Acceptable Financing Cash, Conventional
Listing Terms Cash, Conventional
Financing Conventional
Special Listing Condition Deed Restrictions, Survey Available
Read Less Info
Want to know what your home might be worth? Contact us for a FREE valuation!

Our team is ready to help you sell your home for the highest possible price ASAP

©2025 North Texas Real Estate Information Systems.
Bought with Basil Bandek • Beam Real Estate, LLC
13276 Research Blvd, Suite # 107, Austin, Texas, 78750, United States






