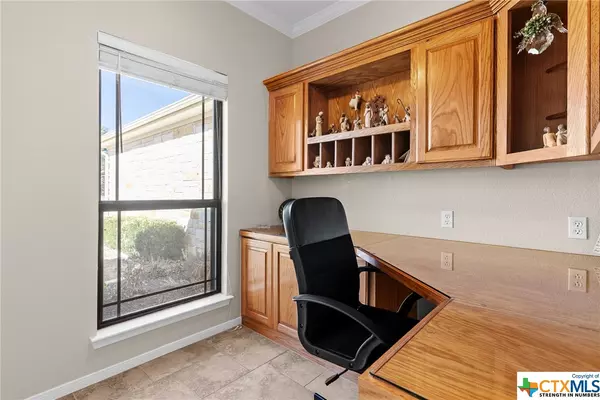$350,000
For more information regarding the value of a property, please contact us for a free consultation.
3 Beds
2 Baths
1,702 SqFt
SOLD DATE : 06/14/2024
Key Details
Property Type Single Family Home
Sub Type Single Family Residence
Listing Status Sold
Purchase Type For Sale
Square Footage 1,702 sqft
Price per Sqft $188
Subdivision Diamond Rdg Sub Ph Ii
MLS Listing ID 534582
Sold Date 06/14/24
Style Traditional
Bedrooms 3
Full Baths 2
Construction Status Resale
HOA Y/N No
Year Built 2010
Lot Size 10,018 Sqft
Acres 0.23
Property Description
Welcome to your dream home in the heart of the sought-after and secure neighborhood of Diamond Ridge. This stunning property is a testament to quality, comfort, efficiency and thoughtful design.
Step into a spacious and welcoming living space, where 9-foot ceilings create a bright and airy atmosphere. The living area boasts built-in bookshelves and entertainment center, open to both the dining and kitchen, making it a perfect spot for relaxation or hosting gatherings. The Austin rock exterior adds a touch of timeless elegance to the facade, ensuring that this home stands out in both style and durability.
The kitchen features granite countertops, custom cabinetry, and a high top breakfast bar. The stainless steel refrigerator also conveys with the sale of the home.
For those who work or study from home, a private office space awaits, with a custom built in desk and cabinets, providing a quiet retreat for productivity.
The house also features spray foam insulation, ensuring energy efficiency and a comfortable living environment throughout the seasons. The outdoors include a rainbird sprinkler system keeping the lawn lush and vibrant. After a long day, indulge in the luxurious soaker tub in the master bathroom.
With a new roof (2023-Level 4 Shingles) providing peace of mind, this property is a sanctuary of style, comfort, and security. Don't miss the opportunity to make this one your own. Contact us today to schedule a private showing and experience the unparalleled craftsmanship and design for yourself.
Location
State TX
County Lampasas
Direction Northwest
Interior
Interior Features All Bedrooms Down, Attic, Bookcases, Built-in Features, Ceiling Fan(s), Double Vanity, Garden Tub/Roman Tub, High Ceilings, Home Office, Primary Downstairs, Living/Dining Room, Main Level Primary, Open Floorplan, Pull Down Attic Stairs, Stone Counters, Soaking Tub, Separate Shower, Tub Shower, Walk-In Closet(s), Breakfast Bar, Custom Cabinets
Heating Central
Cooling Central Air, 1 Unit
Flooring Ceramic Tile
Fireplaces Type None
Fireplace No
Appliance Dishwasher, Electric Range, Disposal, Microwave, Oven, Refrigerator, Some Electric Appliances, Range
Laundry Washer Hookup, Electric Dryer Hookup, Laundry Room
Exterior
Exterior Feature Covered Patio, Porch
Garage Attached, Garage
Garage Spaces 2.0
Garage Description 2.0
Fence Privacy
Pool None
Community Features None
Utilities Available Electricity Available, Trash Collection Public
View Y/N No
Water Access Desc Public
View None
Roof Type Composition,Shingle
Porch Covered, Patio, Porch
Building
Faces Northwest
Story 1
Entry Level One
Foundation Slab
Sewer Public Sewer
Water Public
Architectural Style Traditional
Level or Stories One
Construction Status Resale
Schools
Elementary Schools Kline Whitis
Middle Schools Lampasas Middle School
High Schools Lampasas High School
School District Lampasas Isd
Others
Tax ID 150080
Security Features Smoke Detector(s)
Acceptable Financing Cash, Conventional, FHA, VA Loan
Listing Terms Cash, Conventional, FHA, VA Loan
Financing Conventional
Read Less Info
Want to know what your home might be worth? Contact us for a FREE valuation!

Our team is ready to help you sell your home for the highest possible price ASAP

Bought with NON-MEMBER AGENT • Non Member Office

13276 Research Blvd, Suite # 107, Austin, Texas, 78750, United States






