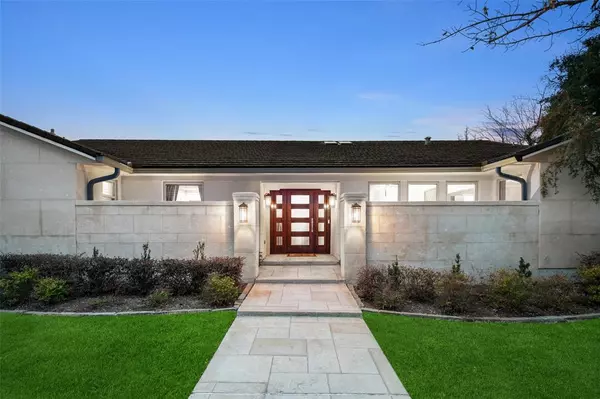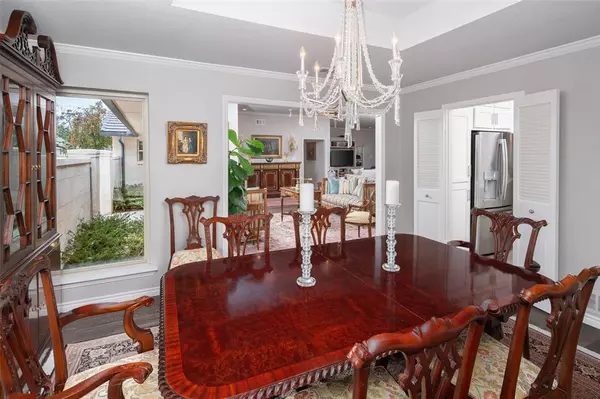$1,750,000
For more information regarding the value of a property, please contact us for a free consultation.
4 Beds
4 Baths
3,724 SqFt
SOLD DATE : 05/31/2024
Key Details
Property Type Single Family Home
Sub Type Single Family Residence
Listing Status Sold
Purchase Type For Sale
Square Footage 3,724 sqft
Price per Sqft $469
Subdivision Brookshire Park 02
MLS Listing ID 20501014
Sold Date 05/31/24
Style Contemporary/Modern,Mediterranean
Bedrooms 4
Full Baths 4
HOA Y/N None
Year Built 1969
Lot Size 0.298 Acres
Acres 0.298
Property Description
Stunningly updated four bedrooms, four bathrooms with den, pool, and three-car garage. Open floor plan, neutral palette features hardwoods, striking light fixtures, abundant storage. Formal living and dining areas. Large family room with a gas fireplace and wet bar overlooks a covered entertaining terrace, pool, pergola and fenced yard. Gourmet kitchen offers custom cabinetry, island, walk-in pantry, Dacor gas cooktop, microwave, double ovens, separate breakfast area with built-in sideboard. The principal suite accesses a small sitting terrace and offers a spa-like bath with freestanding tub, dual vanities, walk-in shower with seating and two large walk-in closets. Three additional bedrooms with walk-in closets, two with separate vanities and shared shower. One with an ensuite bath. Separate den could also serve as a bedroom and opens to a covered terrace. Utility room with sink, full size washer dryer. Lot offers mature landscaping, side yard and flagstone decked pool.
Location
State TX
County Dallas
Direction Use GPS
Rooms
Dining Room 2
Interior
Interior Features Decorative Lighting, Vaulted Ceiling(s), Wet Bar
Heating Central, Natural Gas, Zoned
Cooling Ceiling Fan(s), Electric, Zoned
Flooring Carpet, Ceramic Tile, Marble, Wood
Fireplaces Number 1
Fireplaces Type Gas Logs, Gas Starter, Stone
Appliance Dishwasher, Disposal, Gas Cooktop, Microwave, Convection Oven, Double Oven, Vented Exhaust Fan
Heat Source Central, Natural Gas, Zoned
Laundry Electric Dryer Hookup, Full Size W/D Area
Exterior
Garage Spaces 3.0
Pool Gunite, In Ground, Pool Sweep
Utilities Available City Sewer, City Water, Curbs, Sidewalk
Roof Type Metal,Shake
Total Parking Spaces 3
Garage Yes
Private Pool 1
Building
Story One
Foundation Slab
Level or Stories One
Structure Type Other
Schools
Elementary Schools Kramer
Middle Schools Benjamin Franklin
High Schools Hillcrest
School District Dallas Isd
Others
Ownership Wall Revocable Trust
Acceptable Financing Cash, Conventional
Listing Terms Cash, Conventional
Financing Conventional
Read Less Info
Want to know what your home might be worth? Contact us for a FREE valuation!

Our team is ready to help you sell your home for the highest possible price ASAP

©2024 North Texas Real Estate Information Systems.
Bought with Clay Stapp • CLAY STAPP + CO

13276 Research Blvd, Suite # 107, Austin, Texas, 78750, United States






