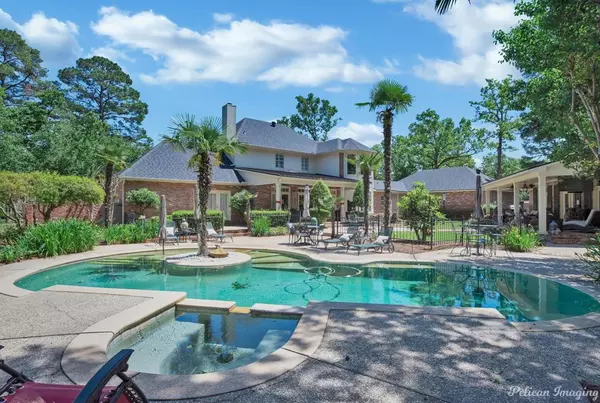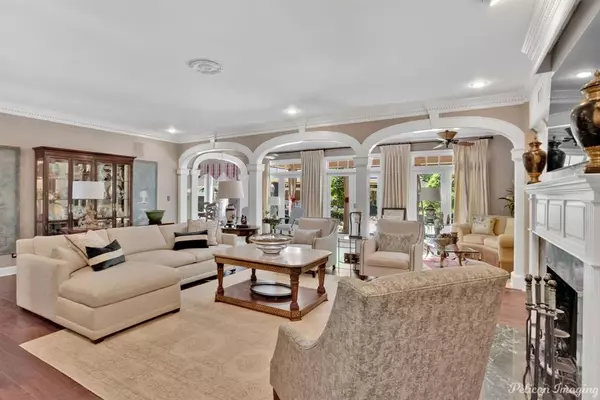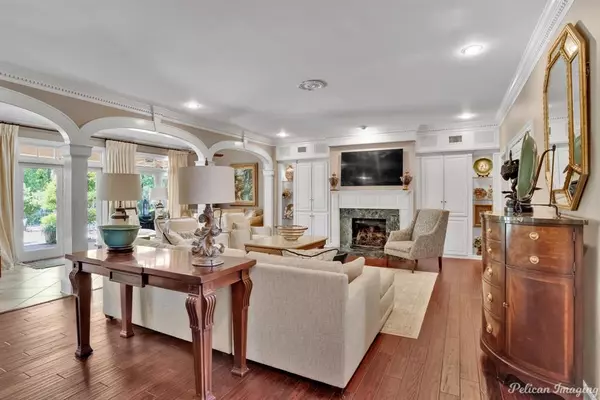$895,000
For more information regarding the value of a property, please contact us for a free consultation.
4 Beds
5 Baths
4,605 SqFt
SOLD DATE : 06/14/2024
Key Details
Property Type Single Family Home
Sub Type Single Family Residence
Listing Status Sold
Purchase Type For Sale
Square Footage 4,605 sqft
Price per Sqft $194
Subdivision Long Lake Estates
MLS Listing ID 20589209
Sold Date 06/14/24
Style Traditional
Bedrooms 4
Full Baths 3
Half Baths 2
HOA Fees $50/ann
HOA Y/N Mandatory
Year Built 1991
Lot Size 1.420 Acres
Acres 1.42
Property Description
This stunning 4 bedroom home, nestled on a generous lot, offers luxurious amenities both indoors and outdoors. Relax and unwind in the tranquil backyard oasis, complete with an inviting patio and sparkling inground pool, complemented by a separate pool house with 1034 sfha featuring a full kitchen and bath. Inside, the grandeur continues with a dramatic two-story foyer, formal dining area, elegant living room with fireplace, sunroom, and convenient office space, all thoughtfully arranged on the main floor. Retreat to the primary bedroom suite located on the first floor with a spa-like bath, while the remodeled chef's kitchen awaits culinary adventures. Upstairs, discover a spacious family room and three additional bedrooms for versatile living options. The traditional exterior exudes curb appeal, boasting a spacious circular driveway, three car side entry garage and ample parking for guests. Experience unparalleled elegance and comfort in this exquisite Long Lake Estates residence.
Location
State LA
County Caddo
Community Boat Ramp, Gated
Direction Google Maps
Rooms
Dining Room 2
Interior
Interior Features Built-in Features, Chandelier, Double Vanity, Granite Counters, Kitchen Island, Pantry, Wainscoting, Walk-In Closet(s), Wet Bar
Heating Central, Electric, Fireplace(s), Natural Gas, Zoned
Cooling Central Air, Electric
Flooring Carpet, Ceramic Tile, Marble, Wood
Fireplaces Number 1
Fireplaces Type Gas Logs, Living Room, Wood Burning
Appliance Built-in Refrigerator, Dishwasher, Disposal, Gas Cooktop, Ice Maker, Double Oven
Heat Source Central, Electric, Fireplace(s), Natural Gas, Zoned
Laundry Utility Room, Full Size W/D Area
Exterior
Exterior Feature Attached Grill, Covered Patio/Porch, Gas Grill
Garage Spaces 3.0
Fence Back Yard, Fenced, Wood, Wrought Iron
Pool Outdoor Pool, Pool/Spa Combo
Community Features Boat Ramp, Gated
Utilities Available City Sewer, City Water
Roof Type Composition,Shingle
Total Parking Spaces 3
Garage Yes
Private Pool 1
Building
Lot Description Acreage, Cul-De-Sac, Sprinkler System, Subdivision
Story Two
Foundation Slab
Level or Stories Two
Structure Type Brick,Other
Schools
Elementary Schools Caddo Isd Schools
Middle Schools Caddo Isd Schools
High Schools Caddo Isd Schools
School District Caddo Psb
Others
Restrictions Architectural,No Divide
Ownership Owner
Acceptable Financing Cash, Conventional, VA Loan
Listing Terms Cash, Conventional, VA Loan
Financing Conventional
Read Less Info
Want to know what your home might be worth? Contact us for a FREE valuation!

Our team is ready to help you sell your home for the highest possible price ASAP

©2024 North Texas Real Estate Information Systems.
Bought with Mike Moore • Pinnacle Realty Advisors
13276 Research Blvd, Suite # 107, Austin, Texas, 78750, United States






