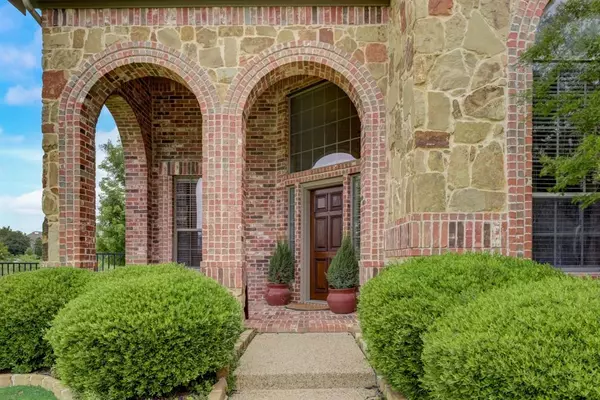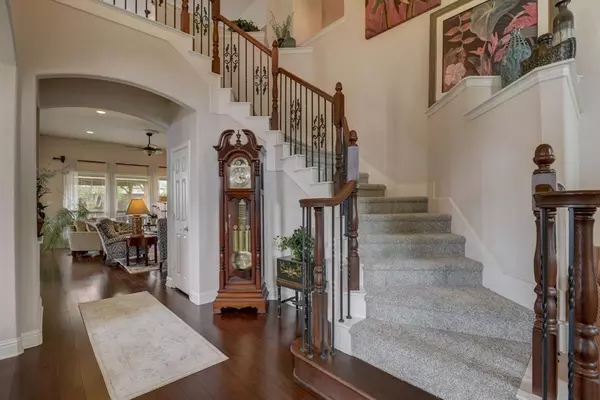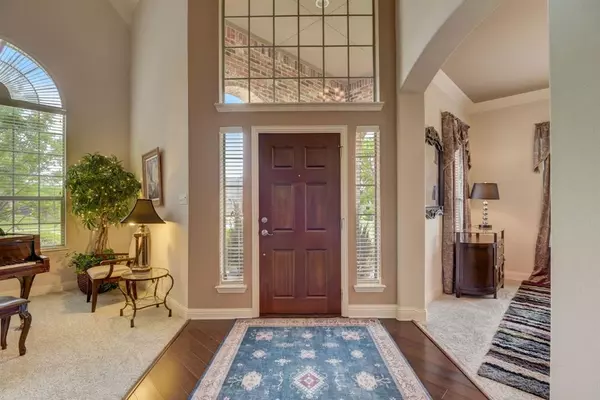$825,000
For more information regarding the value of a property, please contact us for a free consultation.
5 Beds
4 Baths
4,026 SqFt
SOLD DATE : 06/14/2024
Key Details
Property Type Single Family Home
Sub Type Single Family Residence
Listing Status Sold
Purchase Type For Sale
Square Footage 4,026 sqft
Price per Sqft $204
Subdivision Moore Farm Ph 3
MLS Listing ID 20610657
Sold Date 06/14/24
Style Traditional
Bedrooms 5
Full Baths 4
HOA Fees $58/ann
HOA Y/N Mandatory
Year Built 2006
Annual Tax Amount $12,439
Lot Size 0.416 Acres
Acres 0.416
Property Description
Welcome to your spacious retreat at 1501 Palomino Ct in Carrollton, TX. This meticulously maintained home offers ample space and comfort for modern living. With 5 bedrooms and 4 bathrooms spread across 3,993 square feet, there's room for the whole family and more. Step inside to discover the heart of the home, featuring a master bedroom downstairs for added convenience, along with a game room and media room for endless entertainment possibilities. Nestled in a serene cul de sac, this property boasts a .42-acre lot with a massive backyard, perfect for outdoor gatherings and this yard provides enough space for a swimming pool or hot tub! Enjoy covered sitting areas, providing shade and tranquility in the Texas sun. This home provides a 3-car garage, which was formerly used as a workshop, and includes a custom hidden storage area. Don't miss this opportunity to own your own slice of paradise in Carrollton. Schedule your private tour today and make 1501 Palomino Ct your forever home.
Location
State TX
County Denton
Direction Head west on Belt Line Road, left onto Hebron Parkway, turn right onto Josey Lane, turn left onto Larkspur Lane, take the first right onto Palomino Court. 1501 Palomino Ct will be located on your left in the cul de sac.
Rooms
Dining Room 1
Interior
Interior Features Cable TV Available, Eat-in Kitchen, Granite Counters, High Speed Internet Available, Kitchen Island, Open Floorplan, Pantry, Walk-In Closet(s)
Heating Central, Natural Gas
Cooling Central Air, Electric
Flooring Carpet, Ceramic Tile, Wood
Fireplaces Number 1
Fireplaces Type Decorative, Gas
Appliance Dishwasher, Disposal, Gas Cooktop, Gas Oven, Microwave, Plumbed For Gas in Kitchen
Heat Source Central, Natural Gas
Laundry Electric Dryer Hookup, Utility Room, Full Size W/D Area, Washer Hookup
Exterior
Exterior Feature Covered Patio/Porch, Fire Pit, Rain Gutters
Garage Spaces 3.0
Fence Wood, Wrought Iron
Utilities Available City Sewer, City Water
Roof Type Composition
Total Parking Spaces 3
Garage Yes
Building
Lot Description Cul-De-Sac, Few Trees, Lrg. Backyard Grass, Sprinkler System, Subdivision
Story Two
Level or Stories Two
Structure Type Brick,Rock/Stone
Schools
Elementary Schools Polser
Middle Schools Creek Valley
High Schools Hebron
School District Lewisville Isd
Others
Ownership See Tax Records
Acceptable Financing Cash, Conventional, VA Loan
Listing Terms Cash, Conventional, VA Loan
Financing Conventional
Read Less Info
Want to know what your home might be worth? Contact us for a FREE valuation!

Our team is ready to help you sell your home for the highest possible price ASAP

©2025 North Texas Real Estate Information Systems.
Bought with Sherri LeVan • Ebby Halliday Realtors
13276 Research Blvd, Suite # 107, Austin, Texas, 78750, United States






