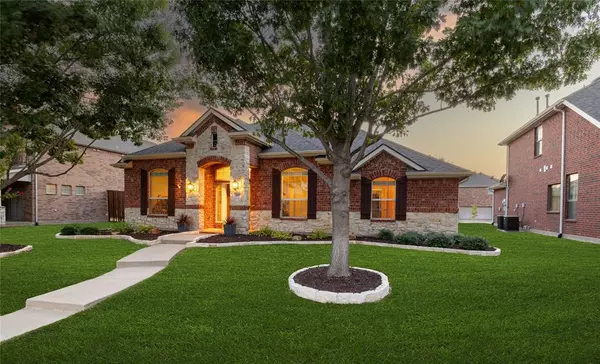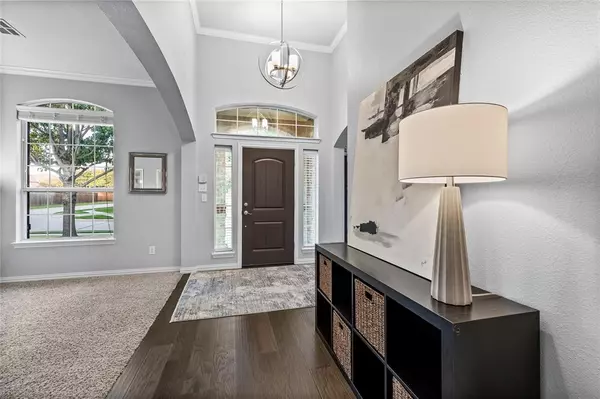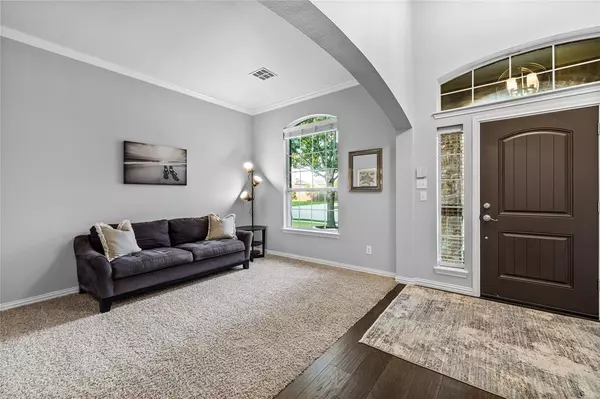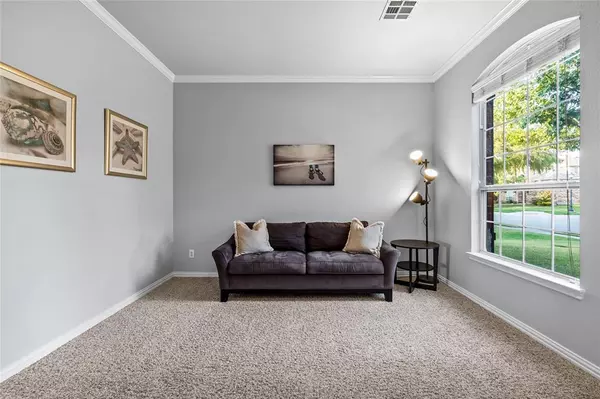$585,000
For more information regarding the value of a property, please contact us for a free consultation.
3 Beds
2 Baths
2,497 SqFt
SOLD DATE : 06/13/2024
Key Details
Property Type Single Family Home
Sub Type Single Family Residence
Listing Status Sold
Purchase Type For Sale
Square Footage 2,497 sqft
Price per Sqft $234
Subdivision Northridge Ph 3
MLS Listing ID 20583698
Sold Date 06/13/24
Style Traditional
Bedrooms 3
Full Baths 2
HOA Fees $66/qua
HOA Y/N Mandatory
Year Built 2006
Annual Tax Amount $7,447
Lot Size 9,104 Sqft
Acres 0.209
Property Description
Remodeled, distinctive, refined.This uniquely curated home has been lovingly reimagined with the finest upgrades & improvements.KitchenAid SS appliances,soft close cabinet doors & drawers,NEW Trane HVAC, 8' BOB fence touts a few of the upgrades.Rich engineered wood floors warm the space & designer colors lavishly render a portrait of perfection!Flawless elegance,functional living spaces & timeless features will have you saying YES to Blue Ridge!Nestled in the heart of the neighborhood & in close proximity to neighborhood park,pool & elementary school.This one-story CHARMER feeds the spirit of suburbanites who prize the finest local schools, being centrally located to shopping & dining & practical modern living.Natural light saturates oversized primary suite.The secondary BR wing encompasses a desk-kid craft zone & double sinked bath.Outdoor living begins with covered patio, lush green grass yard perfect for playing&entertaining.BONUS-oversized garage with an extra 5'.COME FALL IN LOVE!
Location
State TX
County Denton
Community Community Pool, Park, Playground
Direction From Eldorado Parkway, go west past Teel Parkway. Take a right on Northridge Drive. Then, turn left on Coldwater Lane. Turn right on Blue Ridge Drive. Home is on your left.
Rooms
Dining Room 2
Interior
Interior Features Cable TV Available, Decorative Lighting, Double Vanity, High Speed Internet Available, Kitchen Island, Open Floorplan, Walk-In Closet(s)
Heating Central, Fireplace(s), Natural Gas
Cooling Ceiling Fan(s), Central Air, Electric
Flooring Carpet, Ceramic Tile, Wood
Fireplaces Number 1
Fireplaces Type Gas, Gas Logs, Living Room
Appliance Dishwasher, Electric Cooktop, Electric Oven, Electric Range, Microwave
Heat Source Central, Fireplace(s), Natural Gas
Laundry Utility Room, Full Size W/D Area
Exterior
Exterior Feature Covered Patio/Porch
Garage Spaces 2.0
Fence Wood
Community Features Community Pool, Park, Playground
Utilities Available Alley, City Sewer, City Water, Curbs
Roof Type Composition
Total Parking Spaces 2
Garage Yes
Building
Lot Description Interior Lot, Landscaped, Lrg. Backyard Grass, Sprinkler System, Subdivision
Story One
Foundation Slab
Level or Stories One
Structure Type Brick
Schools
Elementary Schools Boals
Middle Schools Trent
High Schools Lone Star
School District Frisco Isd
Others
Ownership Of Record
Financing Conventional
Read Less Info
Want to know what your home might be worth? Contact us for a FREE valuation!

Our team is ready to help you sell your home for the highest possible price ASAP

©2025 North Texas Real Estate Information Systems.
Bought with Katia Munoz • Fathom Realty, LLC
13276 Research Blvd, Suite # 107, Austin, Texas, 78750, United States






