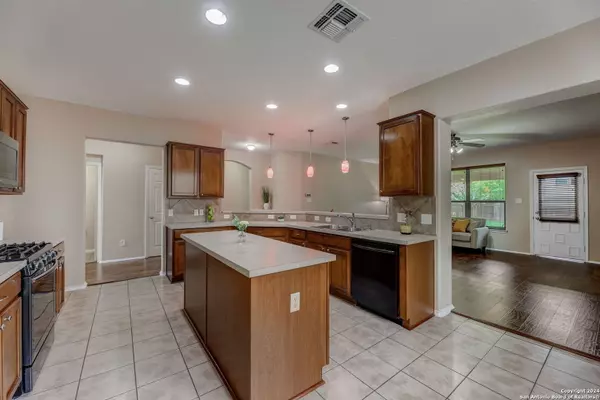$385,000
For more information regarding the value of a property, please contact us for a free consultation.
4 Beds
3 Baths
2,819 SqFt
SOLD DATE : 06/11/2024
Key Details
Property Type Single Family Home
Sub Type Single Residential
Listing Status Sold
Purchase Type For Sale
Square Footage 2,819 sqft
Price per Sqft $136
Subdivision Terraces At Alamo Ranch
MLS Listing ID 1773794
Sold Date 06/11/24
Style Two Story
Bedrooms 4
Full Baths 2
Half Baths 1
Construction Status Pre-Owned
HOA Fees $79/qua
Year Built 2007
Annual Tax Amount $7,207
Tax Year 2024
Lot Size 10,280 Sqft
Property Description
Welcome to your dream home in the heart of Alamo Ranch, nestled within the gated community of the Terraces at Alamo Ranch. Picture yourself arriving home to this spacious four-bedroom, 2.5-bathroom haven, situated on an oversized lot. As you approach, the meticulously maintained landscaping and regal brick exterior exude curb appeal, inviting you into the grand two-story entrance. Step inside to discover a space where pride of homeownership shines through every corner. Recently repainted inside and out, with new carpeting in all four bedrooms and the loft, this home is ready for you to make it your own. The stunning hardwood flooring, professionally installed, leads you to a formal dining area perfect for hosting holiday gatherings or family game nights. Venture further into the main living space, where ample room for entertaining and relaxation awaits. The heart of the home, the kitchen, boasts a breakfast area, breakfast bar, oversized island with storage, black stainless steel appliances, and gas cooking-ideal for culinary adventures and casual dining alike. Your private sanctuary awaits on the first floor, where the primary suite beckons with high ceilings, generous space, and a luxurious en suite bathroom complete with a dual sink vanity, walk-in shower, and separate soaking tub-a true oasis of relaxation. Upstairs, three generously sized secondary bedrooms, a second full bath, and a spacious loft offer endless possibilities for play, relaxation, or entertainment. Step outside to the backyard retreat, where an extended covered patio and dedicated fire pit area await amidst the expansive yard, perfect for outdoor gatherings and endless summer fun. As a resident, you'll enjoy premier amenities including a pool, tennis courts, clubhouse, and more-all within the convenience of a centrally located community, free from the hustle and bustle of the traffic from Culebra and Potranco. Plus, rest easy knowing that recent upgrades including a new roof with a 30-year warranty, upgraded HVAC system and wiring, new toilets, plumbing for water softener, and a Pelican water filtration system ensure comfort and peace of mind for years to come. Welcome home!
Location
State TX
County Bexar
Area 0102
Rooms
Master Bathroom Main Level 10X8 Tub/Shower Separate, Double Vanity
Master Bedroom Main Level 16X14 DownStairs, Walk-In Closet, Ceiling Fan, Full Bath
Bedroom 2 2nd Level 12X11
Bedroom 3 2nd Level 13X12
Bedroom 4 2nd Level 11X11
Living Room Main Level 22X17
Dining Room Main Level 12X12
Kitchen Main Level 13X12
Interior
Heating Central
Cooling Two Central
Flooring Carpeting, Ceramic Tile, Wood
Heat Source Electric
Exterior
Exterior Feature Patio Slab, Covered Patio, Privacy Fence, Sprinkler System, Storage Building/Shed, Has Gutters
Garage Two Car Garage
Pool None
Amenities Available Controlled Access, Pool, Tennis, Clubhouse, Park/Playground, Basketball Court
Roof Type Composition
Private Pool N
Building
Foundation Slab
Sewer Sewer System
Water Water System
Construction Status Pre-Owned
Schools
Elementary Schools Hoffmann
Middle Schools Dolph Briscoe
High Schools Taft
School District Northside
Others
Acceptable Financing Conventional, FHA, VA, Cash
Listing Terms Conventional, FHA, VA, Cash
Read Less Info
Want to know what your home might be worth? Contact us for a FREE valuation!

Our team is ready to help you sell your home for the highest possible price ASAP

13276 Research Blvd, Suite # 107, Austin, Texas, 78750, United States






