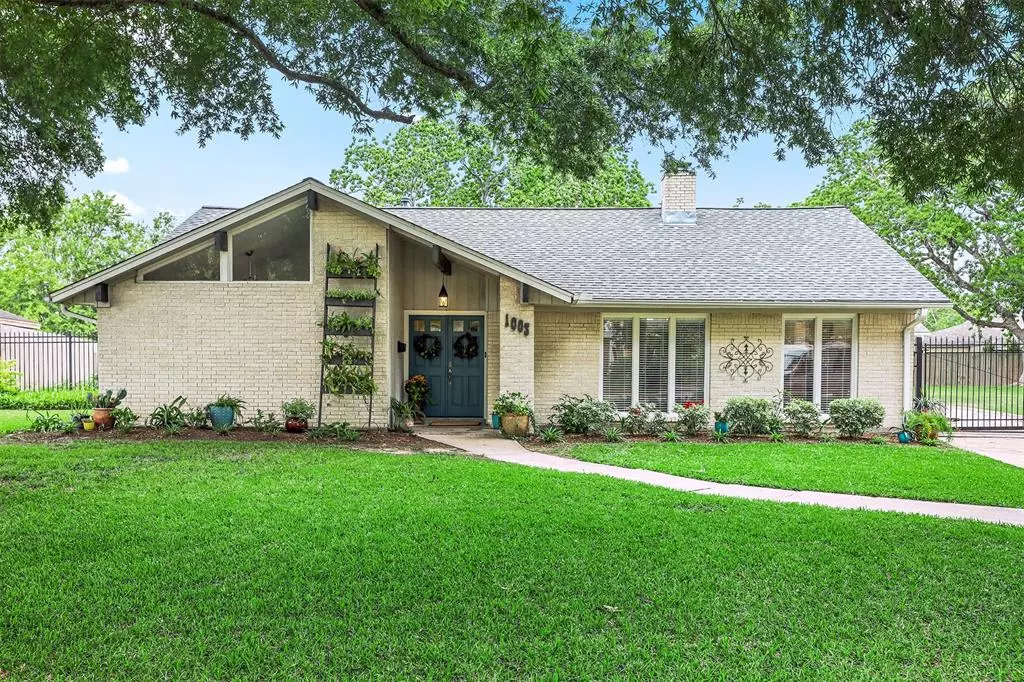$419,990
For more information regarding the value of a property, please contact us for a free consultation.
5 Beds
3.1 Baths
2,550 SqFt
SOLD DATE : 06/12/2024
Key Details
Property Type Single Family Home
Listing Status Sold
Purchase Type For Sale
Square Footage 2,550 sqft
Price per Sqft $165
Subdivision Clear Lake City Core B Sec 01
MLS Listing ID 59851870
Sold Date 06/12/24
Style Traditional
Bedrooms 5
Full Baths 3
Half Baths 1
HOA Fees $15/ann
HOA Y/N 1
Year Built 1966
Annual Tax Amount $6,930
Tax Year 2023
Lot Size 0.471 Acres
Acres 0.4706
Property Description
Amazing 4/5 bed 3.5 bath with separate guest quarters & private bath on almost half acre lot with big, beautiful trees in the heart of Clear Lake. Loaded with very nice updates including a completely remodeled & expanded kitchen 1 yr ago with shaker cabinets, granite countertops, farmhouse sink & SS appliances. Large open living room & dining room with fireplace. 4 beds & 2.5 baths in the main house. New windows, PEX plumbing, interior & exterior paint & flooring. Sewer pipes replaced as of 2015. AC, furnace & ducts all replaced 2 yrs ago. Roof is 5 yrs old. Guest quarters with full bath remodeled in 2018. The property boasts almost half an acre with lots of trees, a playhouse, garden area, lighted patio & storage shed all fenced with automatic iron driveway gate. This amazing home is just 1 block from the award-winning Exploration Green with beautiful waterways & walking trails. Highly-rated CCISD schools within walking distance.
Location
State TX
County Harris
Area Clear Lake Area
Rooms
Bedroom Description All Bedrooms Down,En-Suite Bath,Primary Bed - 1st Floor,Walk-In Closet
Other Rooms 1 Living Area, Breakfast Room, Formal Dining, Living Area - 1st Floor, Quarters/Guest House, Utility Room in House
Master Bathroom Half Bath, Primary Bath: Double Sinks, Primary Bath: Jetted Tub, Primary Bath: Tub/Shower Combo, Secondary Bath(s): Tub/Shower Combo
Kitchen Breakfast Bar, Kitchen open to Family Room, Pots/Pans Drawers, Soft Closing Cabinets, Soft Closing Drawers
Interior
Interior Features Fire/Smoke Alarm, Window Coverings, Wired for Sound
Heating Central Gas
Cooling Central Electric
Flooring Laminate, Tile
Fireplaces Number 1
Fireplaces Type Gas Connections, Wood Burning Fireplace
Exterior
Exterior Feature Back Yard Fenced, Detached Gar Apt /Quarters, Patio/Deck, Storage Shed
Garage Detached Garage
Garage Spaces 2.0
Garage Description Additional Parking, Auto Driveway Gate, Auto Garage Door Opener
Roof Type Composition
Street Surface Concrete
Accessibility Automatic Gate, Driveway Gate
Private Pool No
Building
Lot Description Cul-De-Sac, Subdivision Lot
Faces West
Story 1
Foundation Slab
Lot Size Range 1/4 Up to 1/2 Acre
Sewer Public Sewer
Water Public Water, Water District
Structure Type Brick,Cement Board
New Construction No
Schools
Elementary Schools Clear Lake City Elementary School
Middle Schools Clearlake Intermediate School
High Schools Clear Lake High School
School District 9 - Clear Creek
Others
Senior Community No
Restrictions Deed Restrictions
Tax ID 100-101-000-0030
Energy Description Ceiling Fans,Energy Star Appliances,Energy Star/CFL/LED Lights,Storm Windows
Acceptable Financing Cash Sale, Conventional, FHA, VA
Tax Rate 2.2789
Disclosures Sellers Disclosure
Listing Terms Cash Sale, Conventional, FHA, VA
Financing Cash Sale,Conventional,FHA,VA
Special Listing Condition Sellers Disclosure
Read Less Info
Want to know what your home might be worth? Contact us for a FREE valuation!

Our team is ready to help you sell your home for the highest possible price ASAP

Bought with Keller Williams Realty Clear Lake / NASA

13276 Research Blvd, Suite # 107, Austin, Texas, 78750, United States






