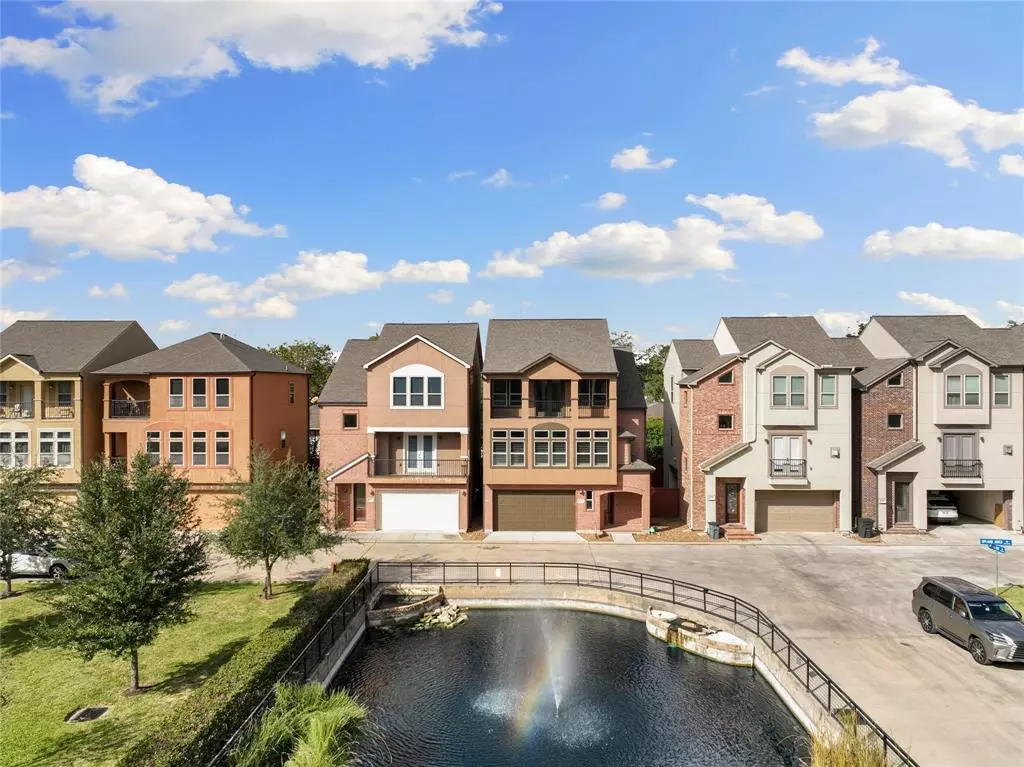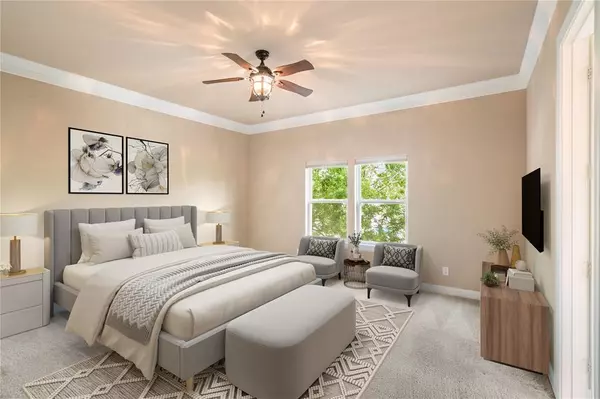$424,999
For more information regarding the value of a property, please contact us for a free consultation.
4 Beds
3.1 Baths
2,753 SqFt
SOLD DATE : 06/12/2024
Key Details
Property Type Single Family Home
Listing Status Sold
Purchase Type For Sale
Square Footage 2,753 sqft
Price per Sqft $152
Subdivision Upland Place
MLS Listing ID 28854467
Sold Date 06/12/24
Style Traditional
Bedrooms 4
Full Baths 3
Half Baths 1
HOA Fees $209/mo
HOA Y/N 1
Year Built 2014
Annual Tax Amount $8,615
Tax Year 2022
Lot Size 1,527 Sqft
Acres 0.0351
Property Description
Stunning 4 bdrm 3.5 bath home located in an exclusive gated community/subdivision. This 3 story home features beautiful custom designed hardwood cabinets in all bathrooms and in the kitchen. The kitchen cabinets also feature the Easy Glider pullout shelves & cabinets for innovative and easier storage solutions. The travertine tiles and hardwood floors are absolutely gorgeous throughout the home along with the stairs that boast elegance with rod iron railing. Each bedroom has an unprecedented amount of storage/closet space - the closets are huge with lots of built in cabinets and shelving.1st floor features a bedroom/study with a full bath, utility closet, beautiful front entrance way/foyer and entrance to the backyard.2nd floor is the heart of the home-living room, kitchen ,dining combo ,huge primary bedroom, elegant primary bath with separate shower & soaker tub plus a half bath.3rd floor features the game room, large outside balcony,2 secondary bedrooms with a connecting bathroom.
Location
State TX
County Harris
Area Spring Branch
Rooms
Bedroom Description 1 Bedroom Down - Not Primary BR,All Bedrooms Up,Primary Bed - 2nd Floor,Walk-In Closet
Other Rooms 1 Living Area, Breakfast Room, Family Room, Gameroom Up, Living/Dining Combo, Utility Room in House
Master Bathroom Full Secondary Bathroom Down, Hollywood Bath, Primary Bath: Double Sinks, Primary Bath: Separate Shower, Primary Bath: Soaking Tub, Secondary Bath(s): Double Sinks, Secondary Bath(s): Shower Only, Vanity Area
Kitchen Breakfast Bar, Kitchen open to Family Room, Pantry, Pots/Pans Drawers, Under Cabinet Lighting
Interior
Interior Features Alarm System - Owned, Fire/Smoke Alarm, High Ceiling, Prewired for Alarm System, Split Level, Window Coverings
Heating Central Electric
Cooling Central Electric
Flooring Engineered Wood, Travertine
Exterior
Exterior Feature Back Yard Fenced, Balcony, Patio/Deck
Parking Features Attached Garage
Garage Spaces 2.0
Roof Type Composition
Private Pool No
Building
Lot Description Patio Lot, Subdivision Lot
Story 3
Foundation Slab
Lot Size Range 0 Up To 1/4 Acre
Sewer Public Sewer
Water Public Water
Structure Type Brick,Cement Board,Stucco
New Construction No
Schools
Elementary Schools Sherwood Elementary School
Middle Schools Spring Oaks Middle School
High Schools Spring Woods High School
School District 49 - Spring Branch
Others
HOA Fee Include Grounds,Limited Access Gates,Other
Senior Community No
Restrictions Restricted
Tax ID 130-228-003-0021
Energy Description Attic Vents,Ceiling Fans,Digital Program Thermostat,Radiant Attic Barrier
Acceptable Financing Cash Sale, Conventional, FHA, VA
Tax Rate 2.3379
Disclosures Sellers Disclosure
Listing Terms Cash Sale, Conventional, FHA, VA
Financing Cash Sale,Conventional,FHA,VA
Special Listing Condition Sellers Disclosure
Read Less Info
Want to know what your home might be worth? Contact us for a FREE valuation!

Our team is ready to help you sell your home for the highest possible price ASAP

Bought with Corcoran Prestige Realty
13276 Research Blvd, Suite # 107, Austin, Texas, 78750, United States






