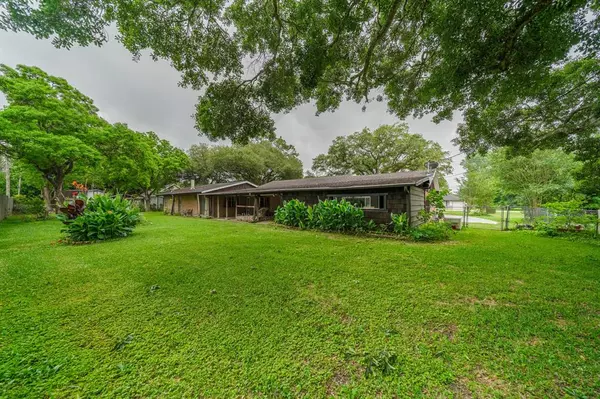$189,500
For more information regarding the value of a property, please contact us for a free consultation.
3 Beds
2.1 Baths
2,044 SqFt
SOLD DATE : 06/11/2024
Key Details
Property Type Single Family Home
Listing Status Sold
Purchase Type For Sale
Square Footage 2,044 sqft
Price per Sqft $83
Subdivision Dolly Callaway
MLS Listing ID 54707544
Sold Date 06/11/24
Style Ranch,Traditional
Bedrooms 3
Full Baths 2
Half Baths 1
Year Built 1956
Annual Tax Amount $7,048
Tax Year 2023
Lot Size 0.414 Acres
Acres 0.4142
Property Description
Spacious 1 Story Home in an Established Alvin Community with NO HOA! Property includes a Generac GENERATOR & RV Parking with 50 amp Hookup. FIXER UPPER with over 2,000 sqft has 3 Beds/2.5 Baths/2 Car Attached Garage & Separate Workshop. Family Room features Rustic Beams, Corner Brick GAS Fireplace & Large Windows for Natural Lighting. Designated Dining Room & Front Living Room are ideal for Entertaining Friends. Primary Owner's En Suite Bath has a Huge Fully-Tiled Shower, Vanity, tons of Counter Space & Storage. Secondary Bedroom has an Attached Half Bath + the 3rd Bedroom has easy access to a Secondary Full Bath. Plenty of Space for Everyone! Large Galley Kitchen includes a Stainless Refrigerator & New Gas Range. Awesome Outdoor Area has an Oversized Covered Patio with New Sliding Patio Door that leads to the Kitchen. Huge Yard with Mature Trees & Flowering Plants. Bring an Offer - Needs some TLC but has Great Potential to make into Your Dream Home!
Location
State TX
County Brazoria
Area Alvin South
Rooms
Bedroom Description All Bedrooms Down,En-Suite Bath,Primary Bed - 1st Floor
Other Rooms Family Room, Formal Dining, Living Area - 1st Floor, Utility Room in Garage
Master Bathroom Disabled Access, Full Secondary Bathroom Down, Half Bath, Primary Bath: Shower Only, Secondary Bath(s): Tub/Shower Combo, Vanity Area
Kitchen Pantry, Pots/Pans Drawers
Interior
Interior Features Crown Molding, Dryer Included, Refrigerator Included, Washer Included
Heating Central Gas
Cooling Central Electric, Window Units
Flooring Carpet, Laminate, Wood
Fireplaces Number 1
Fireplaces Type Gas Connections, Gaslog Fireplace
Exterior
Exterior Feature Back Yard Fenced, Covered Patio/Deck, Porch, Storage Shed, Workshop
Parking Features Attached Garage
Garage Spaces 2.0
Garage Description Additional Parking, Double-Wide Driveway, RV Parking, Workshop
Roof Type Composition
Street Surface Asphalt
Private Pool No
Building
Lot Description Subdivision Lot
Faces South
Story 1
Foundation Slab
Lot Size Range 1/4 Up to 1/2 Acre
Sewer Public Sewer
Water Public Water
Structure Type Brick,Wood
New Construction No
Schools
Elementary Schools Melba Passmore Elementary School
Middle Schools Fairview Junior High School
High Schools Alvin High School
School District 3 - Alvin
Others
Senior Community No
Restrictions Conservation District,Deed Restrictions
Tax ID 2379-0041-000
Ownership Full Ownership
Energy Description Ceiling Fans
Acceptable Financing Cash Sale, Conventional, Investor
Tax Rate 2.4925
Disclosures Sellers Disclosure
Listing Terms Cash Sale, Conventional, Investor
Financing Cash Sale,Conventional,Investor
Special Listing Condition Sellers Disclosure
Read Less Info
Want to know what your home might be worth? Contact us for a FREE valuation!

Our team is ready to help you sell your home for the highest possible price ASAP

Bought with KJ Platinum Properties LLC
13276 Research Blvd, Suite # 107, Austin, Texas, 78750, United States






