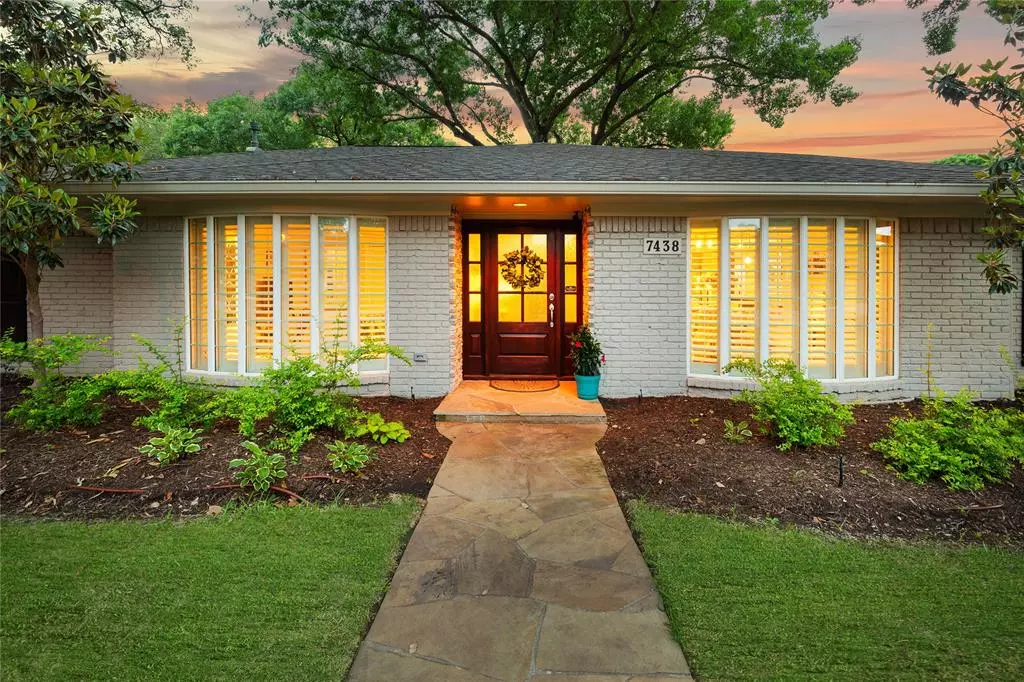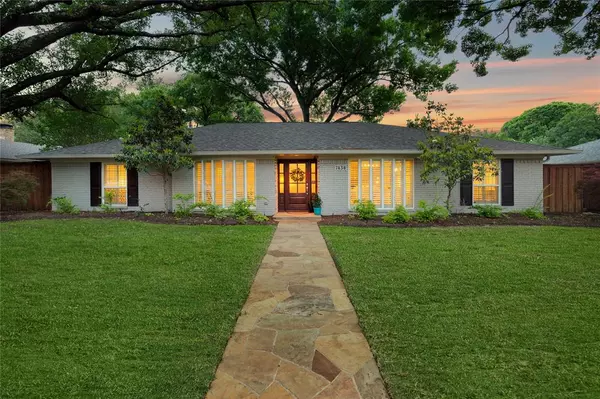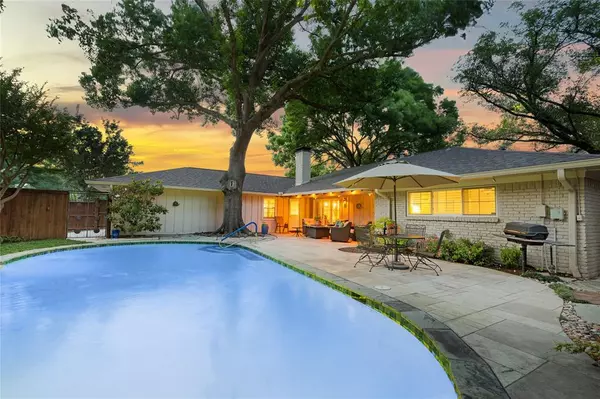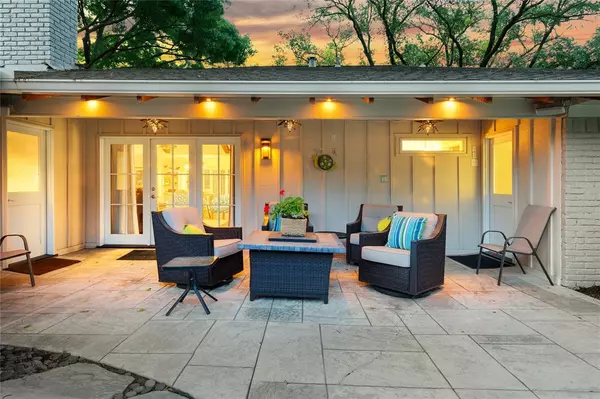$890,000
For more information regarding the value of a property, please contact us for a free consultation.
4 Beds
3 Baths
2,618 SqFt
SOLD DATE : 06/10/2024
Key Details
Property Type Single Family Home
Sub Type Single Family Residence
Listing Status Sold
Purchase Type For Sale
Square Footage 2,618 sqft
Price per Sqft $339
Subdivision Prestonwood Estates
MLS Listing ID 20605952
Sold Date 06/10/24
Style Ranch
Bedrooms 4
Full Baths 3
HOA Y/N None
Year Built 1968
Annual Tax Amount $17,065
Lot Size 10,193 Sqft
Acres 0.234
Lot Dimensions 85X120
Property Description
Beautiful home perfect for entertaining with easy flow between kitchen, dining, & living areas. The kitchen is a chef’s delight with replaced cabinets, stainless appliances including double ovens & gas cooktop. Incredible storage & spacious breakfast bar. The family room with stone fireplace has great views of the beautiful yard. The outdoor space is an absolute oasis with a sparkling heated, salt water pool, lush landscaping & plenty of room for outdoor dining & lounging. You can enjoy the space year round with its covered patio & heaters. Inside the primary suite is a true retreat with a spa-like bath, dual vanities & large walk-in closet. The two spacious secondary bedrooms share a bath, while the fourth makes a great office or guest room. Located near Arapaho Park and Spring Creek Elementary School this home is in a fantastic location with easy access to shopping, dining, & entertainment. Don’t miss out on the opportunity to make this fabulous home yours!
Location
State TX
County Dallas
Community Curbs, Park, Playground
Direction One block north of Beltline Rd. between Hillcrest and Meandering Way.
Rooms
Dining Room 2
Interior
Interior Features Cable TV Available, Decorative Lighting, Double Vanity, Granite Counters, High Speed Internet Available, Open Floorplan, Sound System Wiring, Walk-In Closet(s)
Heating Central, Fireplace(s)
Cooling Central Air, Electric
Flooring Carpet, Ceramic Tile, Slate, Tile, Wood
Fireplaces Number 1
Fireplaces Type Gas Logs, Living Room, Stone
Equipment Irrigation Equipment
Appliance Dishwasher, Disposal, Gas Cooktop, Gas Water Heater, Double Oven, Refrigerator, Tankless Water Heater
Heat Source Central, Fireplace(s)
Laundry Electric Dryer Hookup, Utility Room, Full Size W/D Area, Washer Hookup
Exterior
Exterior Feature Attached Grill, Covered Patio/Porch, Rain Gutters
Garage Spaces 2.0
Fence Wood
Pool Gunite, Heated, In Ground, Outdoor Pool, Pool Sweep, Pump, Salt Water, Waterfall
Community Features Curbs, Park, Playground
Utilities Available Alley, Cable Available, City Sewer, City Water, Concrete, Curbs, Electricity Connected, Individual Gas Meter, Individual Water Meter, Natural Gas Available, Phone Available
Roof Type Composition
Total Parking Spaces 2
Garage Yes
Private Pool 1
Building
Lot Description Few Trees, Interior Lot, Landscaped, Sprinkler System, Subdivision
Story One
Foundation Slab
Level or Stories One
Structure Type Brick
Schools
Elementary Schools Spring Creek
High Schools Richardson
School District Richardson Isd
Others
Ownership See Agent
Acceptable Financing Cash, Conventional, VA Loan
Listing Terms Cash, Conventional, VA Loan
Financing Cash
Read Less Info
Want to know what your home might be worth? Contact us for a FREE valuation!

Our team is ready to help you sell your home for the highest possible price ASAP

©2024 North Texas Real Estate Information Systems.
Bought with Heather Kobs • Keller Williams Central

13276 Research Blvd, Suite # 107, Austin, Texas, 78750, United States






