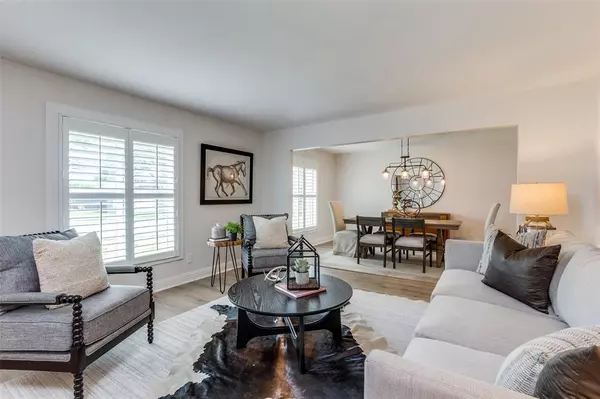$599,999
For more information regarding the value of a property, please contact us for a free consultation.
3 Beds
2 Baths
2,010 SqFt
SOLD DATE : 06/06/2024
Key Details
Property Type Single Family Home
Sub Type Single Family Residence
Listing Status Sold
Purchase Type For Sale
Square Footage 2,010 sqft
Price per Sqft $298
Subdivision Preston Meadows
MLS Listing ID 20597511
Sold Date 06/06/24
Style Traditional
Bedrooms 3
Full Baths 2
HOA Y/N None
Year Built 1970
Annual Tax Amount $10,729
Lot Size 9,408 Sqft
Acres 0.216
Lot Dimensions 86 x 115
Property Description
Beautifully renovated in RISD! From the front door to the freshly landscaped back yard+ every room in-between, this home shines! Impressive floor to ceiling with newly installed luxury vinyl plank flooring+new baseboards+fresh paint+re-textured walls+ceilings. New LED lighting+fixtures illuminate spacious rooms with extensive updates. The kitchen offers everything you need to make meal planning+prep enjoyable… SS appliances incl dbl ovens w convection, microwave, French door fridge+Bosch dw plus gleaming quartz+subway tile backsplash with ample storage. Open to the family room & patio for entertaining indoors or out. The addition of a wrought iron fence across the patio separates the pool for safety! New vanity with dual sinks+glass shower door in the primary bath. The electric system was upgraded for today’s needs, copper wiring, the panel was replaced. Just in time for summer, the pool was replastered, new tile was installed+the decking was resurfaced. SEE THE UPDATES LIST ON MEDIA.
Location
State TX
County Dallas
Direction From Preston and Arapaho, EAST on Arapaho to Meadowcreek. SOUTH on Meadowcreek to Roundrock. WEST on Roundrock to 6655 on the right, mid block. SIY
Rooms
Dining Room 2
Interior
Interior Features Cable TV Available, Decorative Lighting, Double Vanity, Eat-in Kitchen, High Speed Internet Available, Pantry, Walk-In Closet(s)
Heating Central, Natural Gas
Cooling Ceiling Fan(s), Central Air, Electric
Flooring Luxury Vinyl Plank, Tile
Fireplaces Number 1
Fireplaces Type Family Room, Gas, Gas Starter, Wood Burning
Appliance Dishwasher, Disposal, Electric Cooktop, Electric Oven, Gas Water Heater, Microwave, Convection Oven, Double Oven, Refrigerator
Heat Source Central, Natural Gas
Laundry Electric Dryer Hookup, Gas Dryer Hookup, Utility Room, Full Size W/D Area
Exterior
Exterior Feature Covered Patio/Porch, Rain Gutters
Garage Spaces 2.0
Fence Back Yard, Wood, Wrought Iron
Pool Fenced, Gunite, In Ground, Pool Sweep
Utilities Available Alley, Cable Available, City Sewer, City Water
Roof Type Composition
Total Parking Spaces 2
Garage Yes
Private Pool 1
Building
Lot Description Few Trees, Interior Lot, Landscaped, Sprinkler System
Story One
Foundation Slab
Level or Stories One
Structure Type Brick
Schools
Elementary Schools Prestonwood
High Schools Pearce
School District Richardson Isd
Others
Ownership see agent
Acceptable Financing Cash, Conventional
Listing Terms Cash, Conventional
Financing Conventional
Read Less Info
Want to know what your home might be worth? Contact us for a FREE valuation!

Our team is ready to help you sell your home for the highest possible price ASAP

©2024 North Texas Real Estate Information Systems.
Bought with Cynthia Beatty • Keller Williams Realty DPR

13276 Research Blvd, Suite # 107, Austin, Texas, 78750, United States






