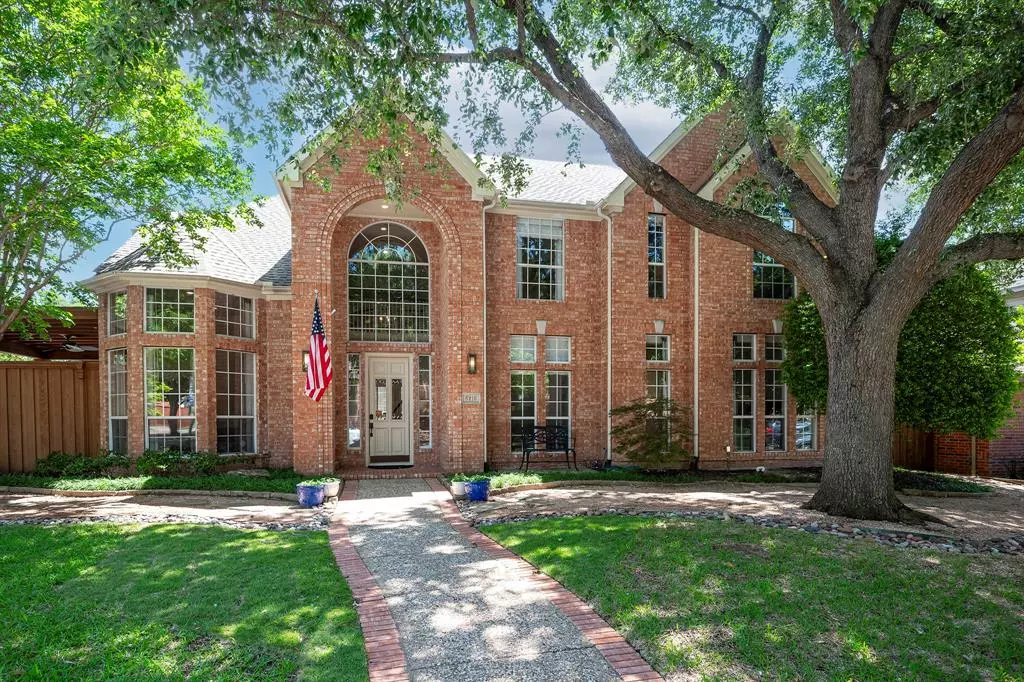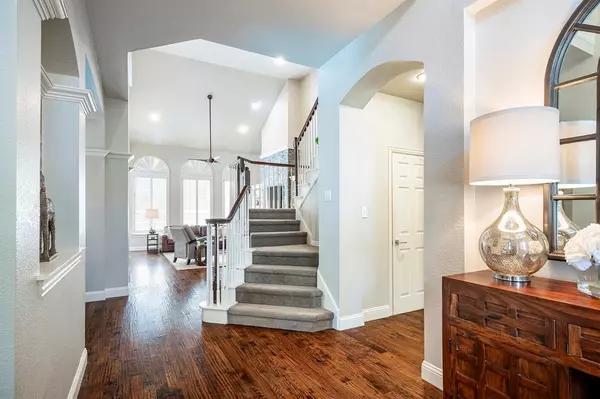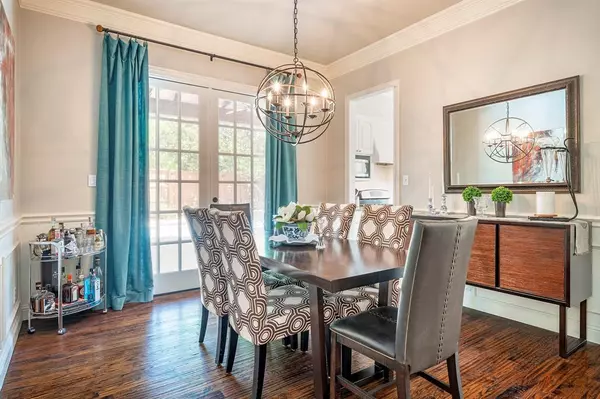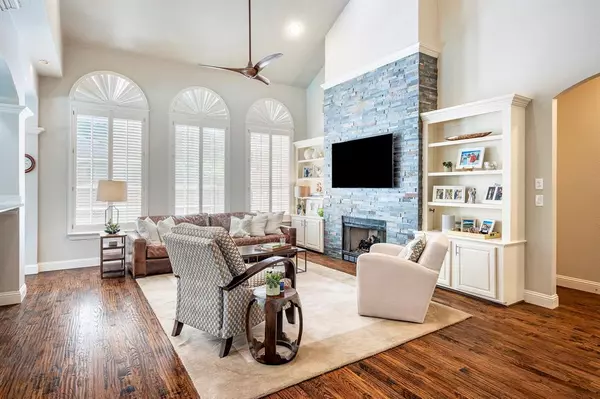$899,000
For more information regarding the value of a property, please contact us for a free consultation.
5 Beds
4 Baths
3,460 SqFt
SOLD DATE : 06/07/2024
Key Details
Property Type Single Family Home
Sub Type Single Family Residence
Listing Status Sold
Purchase Type For Sale
Square Footage 3,460 sqft
Price per Sqft $259
Subdivision Glen Meadows
MLS Listing ID 20585399
Sold Date 06/07/24
Style Traditional
Bedrooms 5
Full Baths 3
Half Baths 1
HOA Fees $11/ann
HOA Y/N Voluntary
Year Built 1992
Annual Tax Amount $10,611
Lot Size 0.260 Acres
Acres 0.26
Property Description
Beautifully updated and lovingly cared for, this home has everything your buyer is looking for. Fantastic location, walking distance to acclaimed Barksdale elementary school & Willow Bend Mall, and minutes from the ultimate shopping and dining at Legacy West. Kitchen was updated in 2017 and recently repainted, beautiful hardwoods throughout the downstairs were added, complete master bathroom renovation '17, & a total pool & backyard reno in '21 including an extensive outdoor lighting system. Primary bedroom, office and 2 living spaces on 1st floor, 4 more bedrooms up. 5th bedroom can be game room and has built-in Murphy bed system. The backyard offers an amazing space to entertain, or just enjoy the solitude of a beautifully situated and designed space. French doors open onto the outdoor living room, complete with outdoor kitchen & impressive pool. The patios wrap the outside of the home and lead to the enormous, gated driveway with extra parking space-perfect for extra cars or guests.
Location
State TX
County Collin
Direction DNT to Parker Rd. West on Parker Rd, left on Midway, left on Bermuda Dunes, left on Creswick and right on Beacon Hill. Home is on the right.
Rooms
Dining Room 2
Interior
Interior Features Built-in Wine Cooler, Cable TV Available, Cathedral Ceiling(s), Chandelier, Decorative Lighting, Double Vanity, Eat-in Kitchen, Flat Screen Wiring, High Speed Internet Available, Kitchen Island, Open Floorplan, Pantry, Sound System Wiring, Tile Counters, Vaulted Ceiling(s), Walk-In Closet(s), Wired for Data
Heating Central, Electric, Natural Gas
Cooling Ceiling Fan(s), Central Air
Flooring Carpet, Ceramic Tile, Wood
Fireplaces Number 1
Fireplaces Type Gas Logs, Wood Burning
Appliance Dishwasher, Disposal, Electric Oven, Gas Cooktop, Gas Water Heater, Microwave, Double Oven, Plumbed For Gas in Kitchen
Heat Source Central, Electric, Natural Gas
Laundry Utility Room, Full Size W/D Area, Washer Hookup
Exterior
Exterior Feature Attached Grill, Awning(s), Covered Patio/Porch, Gas Grill, Rain Gutters, Lighting, Outdoor Kitchen, Outdoor Living Center, Other
Garage Spaces 2.0
Fence Wood
Pool Gunite, In Ground, Pool/Spa Combo, Sport
Utilities Available Alley, Cable Available, City Sewer, City Water, Concrete, Curbs, Electricity Available, Electricity Connected, Individual Gas Meter, Individual Water Meter, Natural Gas Available
Roof Type Composition
Total Parking Spaces 2
Garage Yes
Private Pool 1
Building
Lot Description Few Trees, Interior Lot, Irregular Lot, Landscaped, Sprinkler System, Subdivision
Story Two
Foundation Slab
Level or Stories Two
Structure Type Brick,Frame
Schools
Elementary Schools Barksdale
Middle Schools Renner
High Schools Shepton
School District Plano Isd
Others
Ownership see tax records
Acceptable Financing Cash, Contract, Conventional
Listing Terms Cash, Contract, Conventional
Financing Conventional
Special Listing Condition Aerial Photo, Deed Restrictions
Read Less Info
Want to know what your home might be worth? Contact us for a FREE valuation!

Our team is ready to help you sell your home for the highest possible price ASAP

©2025 North Texas Real Estate Information Systems.
Bought with Qiren Liang • Vanshine
13276 Research Blvd, Suite # 107, Austin, Texas, 78750, United States






