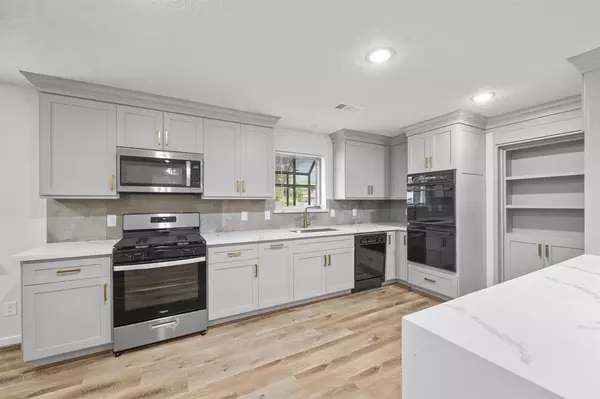$365,000
For more information regarding the value of a property, please contact us for a free consultation.
4 Beds
2.1 Baths
2,306 SqFt
SOLD DATE : 06/10/2024
Key Details
Property Type Single Family Home
Listing Status Sold
Purchase Type For Sale
Square Footage 2,306 sqft
Price per Sqft $158
Subdivision El Lago Estates Sec 06
MLS Listing ID 97650698
Sold Date 06/10/24
Style Contemporary/Modern,Craftsman
Bedrooms 4
Full Baths 2
Half Baths 1
HOA Fees $25/ann
HOA Y/N 1
Year Built 1964
Annual Tax Amount $7,208
Tax Year 2023
Lot Size 8,800 Sqft
Acres 0.202
Property Description
Stunningly renovated home in much sought-after El Lago Estate for the lakeside lifestyle. Corner lot w 3 car garage! Open concept LR/DR/Kitchen w new windows tons of light w attached air conditioned sunroom, AND a hidden pantry/wine room/study, luxury vinyl hardwood thru-out perfect for if you add a pool. This beautiful kitchen has Quartz counters w waterfall edge eat-in island, wrought iron black pendants,single basin sink, custom cabinetry w crown molding w soft close hinges. Bat remodel has separate tub w shower AND large shower with bench, seamless glass and waterfall shower heads. So many designer touches! This community features a private boat ramp one block away from Taylor Lake, which flows into Clear Lake and Galveston Bay. And Kemah Boardwalk is only 4 miles away!House is zoned for both requested Ed White ESTEM Elementary and Seabrook Intermediate Science Magnet school.
Location
State TX
County Harris
Area Clear Lake Area
Rooms
Bedroom Description 1 Bedroom Down - Not Primary BR,All Bedrooms Down,Primary Bed - 1st Floor,Walk-In Closet
Other Rooms 1 Living Area, Breakfast Room, Family Room, Formal Dining, Home Office/Study, Kitchen/Dining Combo, Living Area - 1st Floor, Living/Dining Combo, Sun Room, Utility Room in Garage, Wine Room
Master Bathroom Half Bath, Primary Bath: Shower Only, Secondary Bath(s): Double Sinks, Secondary Bath(s): Separate Shower, Secondary Bath(s): Soaking Tub
Kitchen Breakfast Bar, Butler Pantry, Kitchen open to Family Room, Pantry, Walk-in Pantry
Interior
Interior Features Fire/Smoke Alarm, Formal Entry/Foyer, Wet Bar, Window Coverings
Heating Central Gas
Cooling Central Electric
Flooring Carpet, Tile, Vinyl Plank
Exterior
Exterior Feature Back Yard, Back Yard Fenced, Covered Patio/Deck, Fully Fenced, Porch, Subdivision Tennis Court
Parking Features Attached/Detached Garage
Garage Spaces 3.0
Garage Description Auto Garage Door Opener, Boat Parking, Double-Wide Driveway
Roof Type Composition
Street Surface Concrete
Private Pool No
Building
Lot Description Cleared, Corner, Subdivision Lot
Faces East
Story 1
Foundation Slab
Lot Size Range 0 Up To 1/4 Acre
Sewer Public Sewer
Water Public Water
Structure Type Brick,Cement Board
New Construction No
Schools
Elementary Schools Ed H White Elementary School
Middle Schools Seabrook Intermediate School
High Schools Clear Falls High School
School District 9 - Clear Creek
Others
HOA Fee Include Clubhouse,Recreational Facilities
Senior Community No
Restrictions Unknown
Tax ID 097-112-000-0019
Ownership Full Ownership
Energy Description Ceiling Fans,Digital Program Thermostat,Energy Star Appliances,Energy Star/CFL/LED Lights,Insulated Doors,Insulated/Low-E windows,Insulation - Blown Cellulose
Acceptable Financing Cash Sale, Conventional, FHA, Investor
Tax Rate 2.3714
Disclosures Mud, Owner/Agent, Sellers Disclosure
Listing Terms Cash Sale, Conventional, FHA, Investor
Financing Cash Sale,Conventional,FHA,Investor
Special Listing Condition Mud, Owner/Agent, Sellers Disclosure
Read Less Info
Want to know what your home might be worth? Contact us for a FREE valuation!

Our team is ready to help you sell your home for the highest possible price ASAP

Bought with Owens & Associates Realty, LLC

13276 Research Blvd, Suite # 107, Austin, Texas, 78750, United States






