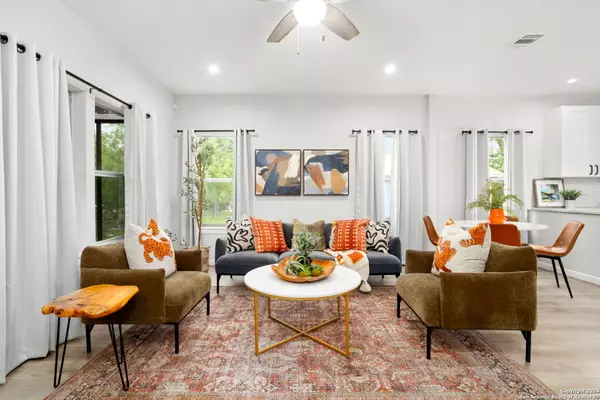$329,900
For more information regarding the value of a property, please contact us for a free consultation.
3 Beds
2 Baths
1,440 SqFt
SOLD DATE : 06/07/2024
Key Details
Property Type Single Family Home
Sub Type Single Residential
Listing Status Sold
Purchase Type For Sale
Square Footage 1,440 sqft
Price per Sqft $229
Subdivision Beacon Hill
MLS Listing ID 1770142
Sold Date 06/07/24
Style One Story,Craftsman
Bedrooms 3
Full Baths 2
Construction Status Pre-Owned
Year Built 1946
Annual Tax Amount $7,229
Tax Year 2023
Lot Size 7,884 Sqft
Property Description
**OPEN HOUSE Sunday May 5th 4 PM - 6 PM**Welcome to your new home! This charming craftsman style home boasts unmatched curb appeal in sought after Beacon Hill. Complete with 3-bedrooms, 2-bathroom, and top of the line finishes throughout, this home blends its original charm with stylish updates. A screened in porch allows you to comfortably enjoy Texas weather all year round. The open floor plan seamlessly connects the living room and kitchen. Offering a spacious breakfast bar with additional seating and a suite of stainless steel appliances, this kitchen is easily the heart of the home. The primary bedroom offers a peaceful retreat with the perfect view of your backyard and a luxurious en suite featuring a glass enclosed shower and double vanities. Turn this backyard into your own oasis in the heart of San Antonio with an extended wooden deck and a spacious backyard with endless potential. A short drive to some of San Antonio's most noted attractions and convenient access to major highways, makes this home a must see! Schedule a showing to be one step closer to making this your next dream home!
Location
State TX
County Bexar
Area 0900
Direction W
Rooms
Master Bathroom Main Level 10X9 Shower Only, Double Vanity
Master Bedroom Main Level 14X12 Ceiling Fan, Full Bath
Bedroom 2 Main Level 12X10
Bedroom 3 Main Level 11X11
Living Room Main Level 15X13
Dining Room Main Level 11X9
Kitchen Main Level 13X9
Interior
Heating Central
Cooling One Central
Flooring Ceramic Tile, Vinyl
Heat Source Electric
Exterior
Exterior Feature Deck/Balcony, Privacy Fence
Garage None/Not Applicable
Pool None
Amenities Available None
Waterfront No
Roof Type Composition
Private Pool N
Building
Lot Description Level
Sewer Sewer System, City
Water Water System, City
Construction Status Pre-Owned
Schools
Elementary Schools Cotton
Middle Schools Cotton
High Schools Edison
School District San Antonio I.S.D.
Others
Acceptable Financing Conventional, FHA, VA, Cash
Listing Terms Conventional, FHA, VA, Cash
Read Less Info
Want to know what your home might be worth? Contact us for a FREE valuation!

Our team is ready to help you sell your home for the highest possible price ASAP

13276 Research Blvd, Suite # 107, Austin, Texas, 78750, United States






