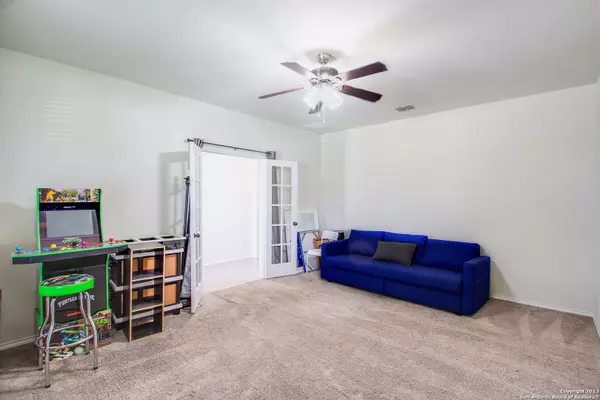$299,000
For more information regarding the value of a property, please contact us for a free consultation.
3 Beds
2 Baths
1,881 SqFt
SOLD DATE : 06/06/2024
Key Details
Property Type Single Family Home
Sub Type Single Residential
Listing Status Sold
Purchase Type For Sale
Square Footage 1,881 sqft
Price per Sqft $158
Subdivision Kensington Ranch Ii
MLS Listing ID 1768131
Sold Date 06/06/24
Style One Story
Bedrooms 3
Full Baths 2
Construction Status Pre-Owned
HOA Fees $16/qua
Year Built 2015
Annual Tax Amount $5,132
Tax Year 2023
Lot Size 6,272 Sqft
Property Description
Welcome to this beautiful 3 bed, 2 bath home, suited with an office, and conveniently located right across from the community's field and playground. This home offers a spacious and versatile floor plan, perfect for families or those who work from home. As you step inside, you'll be greeted by an inviting living area that seamlessly connects to the dining area and kitchen. The open concept design allows for easy entertaining and ensures that everyone can stay connected. The kitchen boasts modern appliances, ample cabinet space, and a breakfast bar, making meal preparation a breeze. The master bedroom is a true oasis, complete with a private en-suite bathroom and a walk-in closet. The two additional bedrooms are generously sized and share a well-appointed bathroom. The office space provides the perfect environment for productivity and can also be used as a guest room or family den. One of the highlights of this home is its prime location! You'll have easy access to outdoor activities and a great space for children to play and socialize right across the street. Additionally, this home is situated in a family-friendly neighborhood with excellent schools and amenities nearby. Other notable features of this home include a laundry room, ample storage space throughout, and a two-car garage. Located within 15 minutes of Randolph AFB! Tenant occupied until June 30th, 2024.
Location
State TX
County Guadalupe
Area 2705
Rooms
Master Bathroom Main Level 6X8 Shower Only, Double Vanity
Master Bedroom Main Level 13X17 Walk-In Closet, Ceiling Fan, Full Bath
Bedroom 2 Main Level 12X12
Bedroom 3 Main Level 12X12
Living Room Main Level 16X24
Kitchen Main Level 16X11
Study/Office Room Main Level 13X17
Interior
Heating Central
Cooling One Central
Flooring Carpeting, Ceramic Tile
Heat Source Electric
Exterior
Exterior Feature Patio Slab, Covered Patio, Privacy Fence, Mature Trees
Parking Features Two Car Garage
Pool None
Amenities Available Park/Playground, Jogging Trails, Sports Court
Roof Type Composition
Private Pool N
Building
Lot Description Mature Trees (ext feat)
Foundation Slab
Water Water System
Construction Status Pre-Owned
Schools
Elementary Schools Paschall
Middle Schools Corbett
High Schools Samuel Clemens
School District Schertz-Cibolo-Universal City Isd
Others
Acceptable Financing Conventional, FHA, VA
Listing Terms Conventional, FHA, VA
Read Less Info
Want to know what your home might be worth? Contact us for a FREE valuation!

Our team is ready to help you sell your home for the highest possible price ASAP
13276 Research Blvd, Suite # 107, Austin, Texas, 78750, United States






