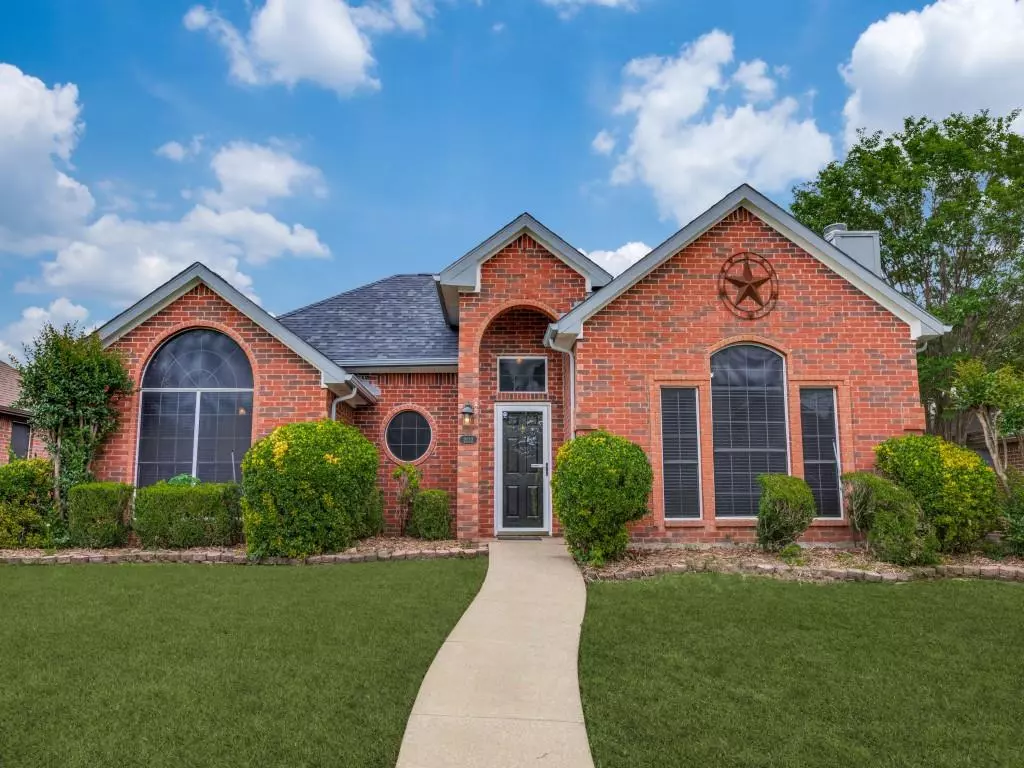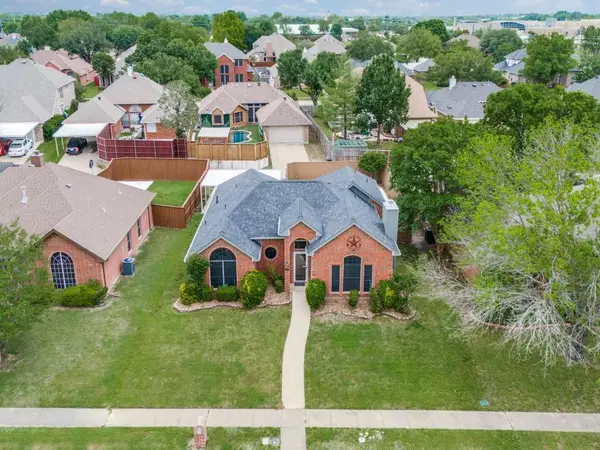$349,000
For more information regarding the value of a property, please contact us for a free consultation.
3 Beds
3 Baths
1,845 SqFt
SOLD DATE : 06/07/2024
Key Details
Property Type Single Family Home
Sub Type Single Family Residence
Listing Status Sold
Purchase Type For Sale
Square Footage 1,845 sqft
Price per Sqft $189
Subdivision Creek Crossing Estates
MLS Listing ID 20600099
Sold Date 06/07/24
Style Traditional
Bedrooms 3
Full Baths 3
HOA Y/N None
Year Built 1995
Annual Tax Amount $6,557
Lot Size 7,579 Sqft
Acres 0.174
Property Description
ONE STORY W POOL, NO HOA Creek Crossing Living has never been more lovely than in this beautiful one owner home. This aesthetically pleasing Castle Ridge home has a split floor plan.
3 spacious bedrooms & 3 full baths merging charm with functionality. Abundant windows draws in light to the living area that showcases stunning custom built in bookshelves and a brick fireplace that is sure to make you feel right at home. Kitchen has baltic brown granite countertops & light pale honey oak wood cabinets which is the newest trend in design. Owners suite is a tranquil retreat to unwind and relax, large walk-in shower, dual vanity sinks, his and hers walk in closets. The backyard has a pool with 8 ft wood fence creating a private oasis to entertain family & friends. Lovingly maintained, exterior painted, fence restained, roof replaced in 2021. Just a short walk to Thompson Elementary & Clay Mathis Park. Amenities includes walking trails, splash pad, playground, basketball & volleyball court
Location
State TX
County Dallas
Direction From I 635 S.Take exit 6B toward US-80 Terrell onto US 80 E. Take the exit toward Collins Rd TX 352 to E US 80, Turn right on S Collins Rd TX-352 S towards TX-352 W. Turn left onto Clay Rd E. Continue on Clay Mathis Rd. Make U-Turn onto Clay Mathis then turn on Highwood house on the right or use GPS
Rooms
Dining Room 1
Interior
Interior Features Built-in Features, Cable TV Available, Decorative Lighting, Double Vanity, Eat-in Kitchen, Granite Counters, High Speed Internet Available, Pantry, Walk-In Closet(s)
Heating Central, Fireplace(s), Natural Gas
Cooling Ceiling Fan(s), Central Air
Flooring Luxury Vinyl Plank
Fireplaces Number 1
Fireplaces Type Brick, Family Room, Gas
Equipment None
Appliance Dishwasher, Disposal, Electric Oven, Gas Water Heater, Microwave
Heat Source Central, Fireplace(s), Natural Gas
Exterior
Exterior Feature Covered Patio/Porch, Rain Gutters
Garage Spaces 2.0
Carport Spaces 2
Fence Wood
Pool In Ground, Pool/Spa Combo
Utilities Available All Weather Road, Alley, Cable Available, City Sewer, City Water, Concrete, Curbs, Electricity Connected, Sidewalk
Roof Type Composition
Total Parking Spaces 4
Garage Yes
Private Pool 1
Building
Lot Description Few Trees, Interior Lot, Landscaped, Sprinkler System, Subdivision
Story One
Foundation Slab
Level or Stories One
Structure Type Brick,Wood
Schools
Elementary Schools Thompson
Middle Schools Terry
High Schools Horn
School District Mesquite Isd
Others
Restrictions No Known Restriction(s)
Ownership Rhodes
Acceptable Financing Cash, Conventional, FHA, VA Loan
Listing Terms Cash, Conventional, FHA, VA Loan
Financing VA
Special Listing Condition Aerial Photo, Survey Available, Utility Easement
Read Less Info
Want to know what your home might be worth? Contact us for a FREE valuation!

Our team is ready to help you sell your home for the highest possible price ASAP

©2025 North Texas Real Estate Information Systems.
Bought with Nathaniel Hernandez • Funk Realty Group, LLC
13276 Research Blvd, Suite # 107, Austin, Texas, 78750, United States






