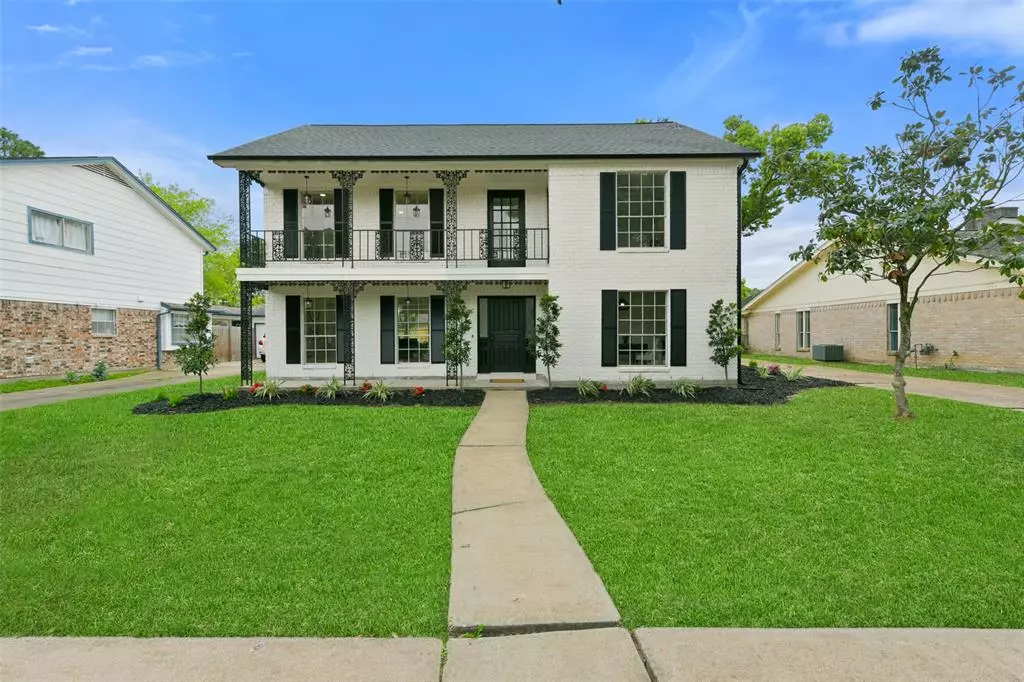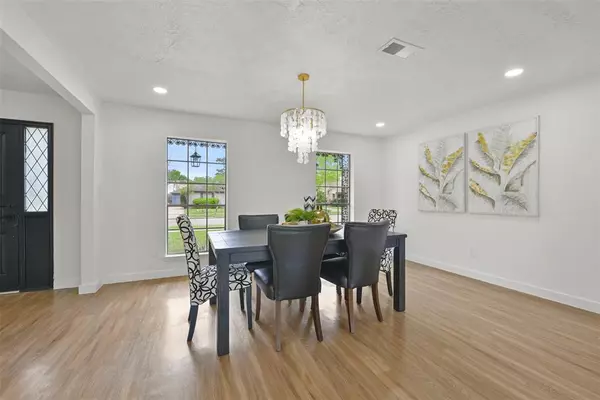$389,250
For more information regarding the value of a property, please contact us for a free consultation.
4 Beds
2.1 Baths
2,307 SqFt
SOLD DATE : 06/04/2024
Key Details
Property Type Single Family Home
Listing Status Sold
Purchase Type For Sale
Square Footage 2,307 sqft
Price per Sqft $166
Subdivision Brook Forest
MLS Listing ID 59705235
Sold Date 06/04/24
Style Traditional
Bedrooms 4
Full Baths 2
Half Baths 1
HOA Fees $37/ann
HOA Y/N 1
Year Built 1974
Annual Tax Amount $7,268
Tax Year 2023
Lot Size 8,120 Sqft
Acres 0.1864
Property Description
Two-story painted brick stunner in Brook Forest has been masterfully renovated from the studs to include a brand new roof & decking, HVAC, water heater, pex piping, new sheetrock & doors, and a freshly landscaped & sodded yard! Step inside this light & bright floorplan to find luxury vinyl plank flooring, fresh neutral paint, ample natural light, & fabulous designer lighting throughout a flex-use study with a stylish slat wall, a spacious & open dining room, & an inviting family room anchored by a striking black fireplace flanked by built-ins. The island kitchen showcases Symphony quartz countertops, a textured tile backsplash, new solid wood soft close cabinetry with gold hardware, all-new stainless appliances, a roomy pantry under the staircase, & a wet bar with a beverage fridge. All bedrooms are located on the second floor and they offer plush new sculpted carpet, generous closets, updated baths with dual sinks, & access to a lengthy balcony.
Location
State TX
County Harris
Area Clear Lake Area
Rooms
Bedroom Description All Bedrooms Up,En-Suite Bath,Primary Bed - 2nd Floor,Walk-In Closet
Other Rooms Family Room, Formal Dining, Home Office/Study, Living Area - 1st Floor, Utility Room in House
Master Bathroom Half Bath, Primary Bath: Double Sinks, Primary Bath: Shower Only, Secondary Bath(s): Double Sinks, Secondary Bath(s): Tub/Shower Combo
Den/Bedroom Plus 4
Kitchen Kitchen open to Family Room, Pantry, Pots/Pans Drawers, Second Sink, Soft Closing Cabinets, Soft Closing Drawers
Interior
Interior Features Balcony
Heating Central Electric
Cooling Central Electric
Flooring Carpet, Vinyl Plank
Fireplaces Number 1
Fireplaces Type Gas Connections, Wood Burning Fireplace
Exterior
Exterior Feature Back Yard Fenced, Porch
Garage Detached Garage, Oversized Garage
Garage Spaces 2.0
Garage Description Auto Garage Door Opener
Roof Type Composition
Street Surface Concrete,Curbs
Private Pool No
Building
Lot Description Subdivision Lot
Story 2
Foundation Slab
Lot Size Range 0 Up To 1/4 Acre
Sewer Public Sewer
Water Public Water
Structure Type Brick,Cement Board
New Construction No
Schools
Elementary Schools Armand Bayou Elementary School
Middle Schools Space Center Intermediate School
High Schools Clear Lake High School
School District 9 - Clear Creek
Others
HOA Fee Include Grounds,Recreational Facilities
Senior Community No
Restrictions Deed Restrictions
Tax ID 107-987-000-0003
Ownership Full Ownership
Energy Description Ceiling Fans,Digital Program Thermostat,High-Efficiency HVAC
Acceptable Financing Cash Sale, Conventional, VA
Tax Rate 2.2789
Disclosures Sellers Disclosure
Listing Terms Cash Sale, Conventional, VA
Financing Cash Sale,Conventional,VA
Special Listing Condition Sellers Disclosure
Read Less Info
Want to know what your home might be worth? Contact us for a FREE valuation!

Our team is ready to help you sell your home for the highest possible price ASAP

Bought with The Firm

13276 Research Blvd, Suite # 107, Austin, Texas, 78750, United States






