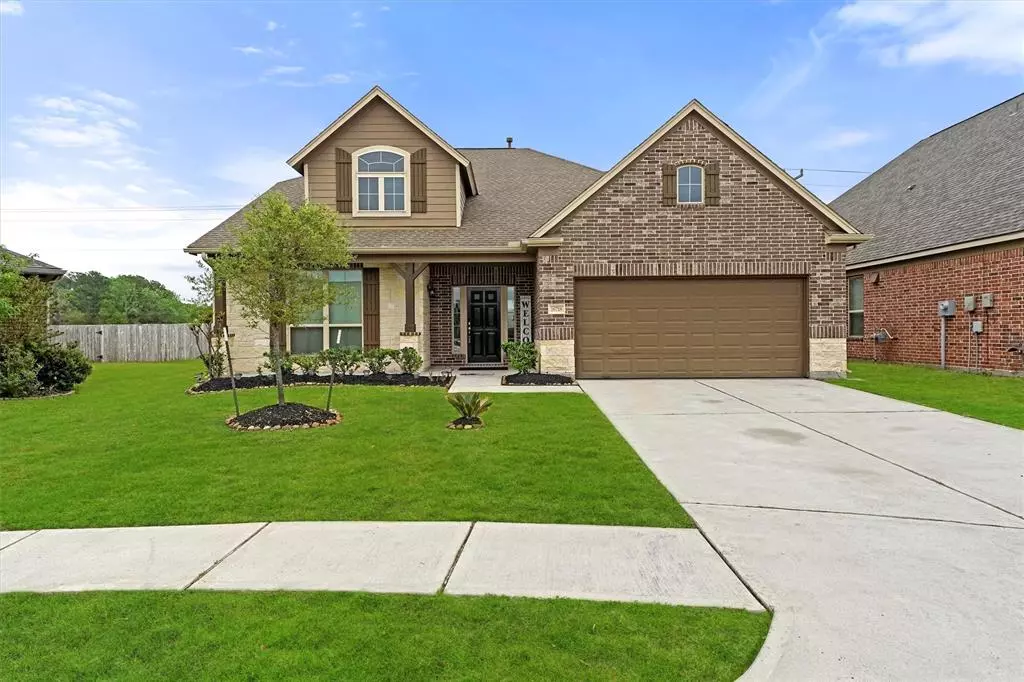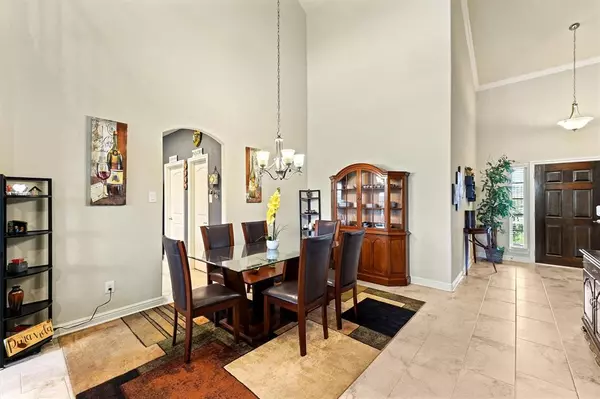$417,000
For more information regarding the value of a property, please contact us for a free consultation.
4 Beds
3.1 Baths
2,797 SqFt
SOLD DATE : 06/06/2024
Key Details
Property Type Single Family Home
Listing Status Sold
Purchase Type For Sale
Square Footage 2,797 sqft
Price per Sqft $145
Subdivision Montgomery Creek Ranch
MLS Listing ID 31310157
Sold Date 06/06/24
Style Traditional
Bedrooms 4
Full Baths 3
Half Baths 1
HOA Fees $30/ann
HOA Y/N 1
Year Built 2017
Annual Tax Amount $7,623
Tax Year 2023
Lot Size 6,212 Sqft
Acres 0.1426
Property Description
Beautiful & Well Maintained Home in Popular Montgomery Creek Ranch Subdivision. The layout of this home is designed for ease and comfort. Step inside to discover an open floor plan filled with natural light, seamlessly connecting the dining room to the living room. The spacious eat-in kitchen is a chef's delight, featuring plenty of cabinet space, 5-burner stove, immaculate kitchen, S/S appliances, walk-in pantry, and a charming breakfast nook.New paint upstairs and down. Perfect backyard for entertaining, Hayward 10,000 Gallon pool and spa - 3 fountain style deck jets, pool and spa heater, aquatic lights with light show, WIFI Controlled. Outdoor Kitchen - Kitchen aid 5 burner grill, SS sink, Coal\Wood fired deck pizza oven. Gazebo, river rock landscape, plumbing and fencing upgrades. Amenities here include Montgomery Creek Park, which features a community swimming pool, a splash pad, open green spaces for running around, and a large shaded playground for children.
Location
State TX
County Montgomery
Area Conroe Southeast
Rooms
Bedroom Description Primary Bed - 1st Floor,Walk-In Closet
Other Rooms 1 Living Area, Breakfast Room, Formal Dining, Home Office/Study, Media, Utility Room in House
Master Bathroom Primary Bath: Double Sinks, Primary Bath: Separate Shower, Primary Bath: Soaking Tub
Kitchen Soft Closing Drawers, Walk-in Pantry
Interior
Interior Features Alarm System - Owned, Fire/Smoke Alarm, High Ceiling
Heating Central Gas
Cooling Central Electric
Flooring Carpet, Tile
Fireplaces Number 1
Fireplaces Type Gas Connections, Gaslog Fireplace
Exterior
Exterior Feature Back Green Space, Back Yard Fenced, Covered Patio/Deck
Parking Features Attached Garage
Garage Spaces 2.0
Garage Description Auto Garage Door Opener
Pool Gunite, Heated
Roof Type Composition
Street Surface Concrete,Curbs
Private Pool Yes
Building
Lot Description Subdivision Lot
Faces West
Story 2
Foundation Slab
Lot Size Range 0 Up To 1/4 Acre
Water Water District
Structure Type Brick,Cement Board,Stone
New Construction No
Schools
Elementary Schools Suchma Elementary School
Middle Schools Irons Junior High School
High Schools Oak Ridge High School
School District 11 - Conroe
Others
Senior Community No
Restrictions Deed Restrictions
Tax ID 7208-17-02600
Ownership Full Ownership
Energy Description Ceiling Fans,Digital Program Thermostat
Acceptable Financing Cash Sale, Conventional, FHA, VA
Tax Rate 2.222
Disclosures Mud, Sellers Disclosure
Listing Terms Cash Sale, Conventional, FHA, VA
Financing Cash Sale,Conventional,FHA,VA
Special Listing Condition Mud, Sellers Disclosure
Read Less Info
Want to know what your home might be worth? Contact us for a FREE valuation!

Our team is ready to help you sell your home for the highest possible price ASAP

Bought with Camelot Realty Group
13276 Research Blvd, Suite # 107, Austin, Texas, 78750, United States






