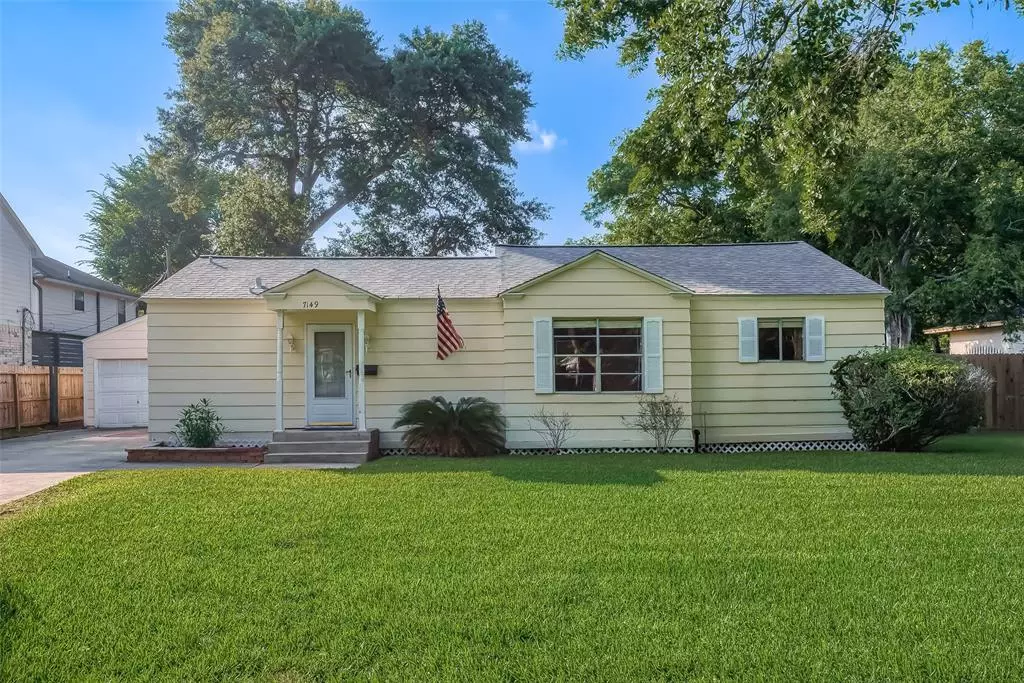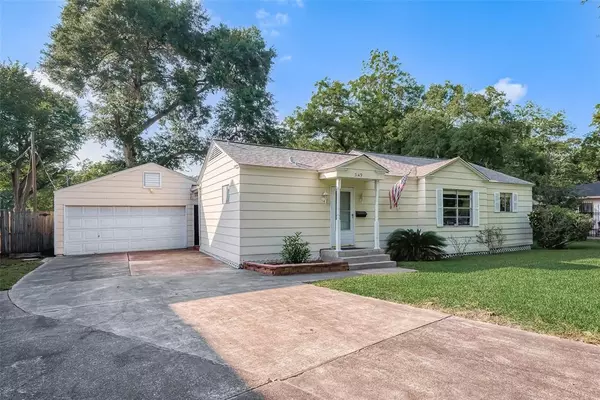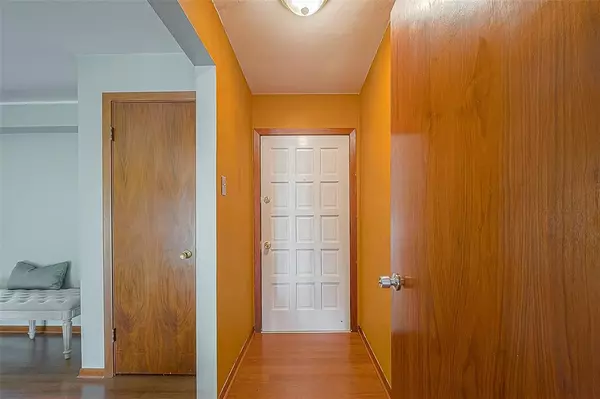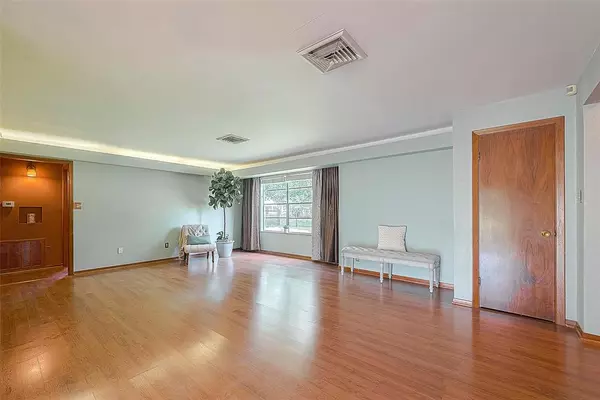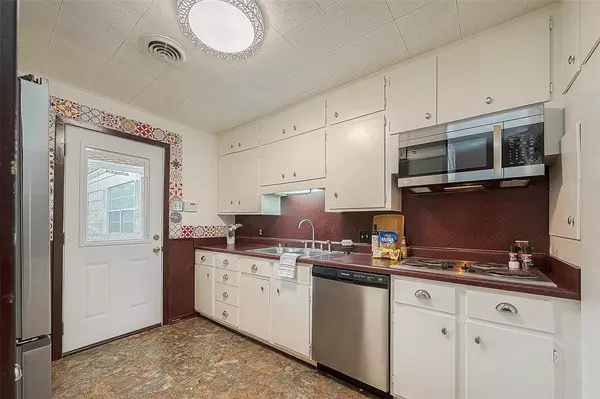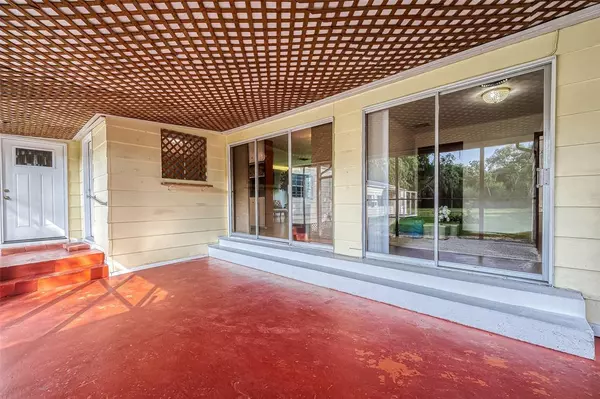$268,000
For more information regarding the value of a property, please contact us for a free consultation.
3 Beds
2 Baths
1,750 SqFt
SOLD DATE : 06/06/2024
Key Details
Property Type Single Family Home
Listing Status Sold
Purchase Type For Sale
Square Footage 1,750 sqft
Price per Sqft $160
Subdivision Garden Villas
MLS Listing ID 37328367
Sold Date 06/06/24
Style Ranch
Bedrooms 3
Full Baths 2
HOA Fees $2/ann
Year Built 1952
Annual Tax Amount $4,137
Tax Year 2023
Lot Size 0.654 Acres
Acres 0.6543
Property Description
Estate Sale - Don't miss this well-maintained 3 bed, 2 bath ranch style home in Garden Villas. Situated on a spacious, fully fenced tree lined lot with over 28,000 sq ft, this home offers an open concept dining/living area, as well as separate family room, with an office/study. The kitchen boasts recent stainless steel appliances Refrigerator in 2024, Dishwasher and Microwave in 2023, Cooktop and Double Oven in 2022. Step outside from the kitchen and enjoy a generously sized (11 X 24) screened in porch. Other features include a large 2 car garage with a separate laundry area. Also, enjoy the detached workshop (17 X 18) and connected storage room (13 X 17) featuring ample electrical outlets. Perfect for entrepreneurs or hobbyists. Other features include recent pex plumbing (2022) and roof is less than 5 years old. This property won't last long and is priced to sell. Contact us for more information and schedule your showing today.
Location
State TX
County Harris
Area Hobby Area
Rooms
Bedroom Description All Bedrooms Down,En-Suite Bath,Primary Bed - 1st Floor
Other Rooms 1 Living Area, Family Room, Home Office/Study, Living/Dining Combo, Utility Room in Garage
Master Bathroom Disabled Access, Full Secondary Bathroom Down, Primary Bath: Jetted Tub, Primary Bath: Tub/Shower Combo, Secondary Bath(s): Shower Only, Vanity Area
Den/Bedroom Plus 3
Kitchen Pantry, Pots/Pans Drawers
Interior
Interior Features Alarm System - Owned, Crown Molding, Disabled Access, Fire/Smoke Alarm, Refrigerator Included
Heating Central Electric
Cooling Central Electric
Flooring Carpet, Engineered Wood, Laminate, Tile
Exterior
Exterior Feature Back Yard Fenced, Covered Patio/Deck, Fully Fenced, Screened Porch, Storage Shed, Workshop
Parking Features Attached/Detached Garage
Garage Spaces 2.0
Garage Description Additional Parking, Auto Driveway Gate, Double-Wide Driveway
Roof Type Composition
Street Surface Asphalt
Accessibility Automatic Gate
Private Pool No
Building
Lot Description Subdivision Lot
Faces South
Story 1
Foundation Block & Beam
Lot Size Range 1/2 Up to 1 Acre
Sewer Public Sewer
Water Public Water
Structure Type Aluminum,Cement Board,Other
New Construction No
Schools
Elementary Schools Garden Villas Elementary School
Middle Schools Hartman Middle School
High Schools Sterling High School (Houston)
School District 27 - Houston
Others
Senior Community No
Restrictions Deed Restrictions
Tax ID 060-018-031-0038
Ownership Full Ownership
Energy Description Ceiling Fans,Digital Program Thermostat,Energy Star Appliances,Insulation - Batt,Insulation - Blown Cellulose,North/South Exposure
Acceptable Financing Cash Sale, Conventional, Investor, VA
Tax Rate 2.1398
Disclosures Estate
Listing Terms Cash Sale, Conventional, Investor, VA
Financing Cash Sale,Conventional,Investor,VA
Special Listing Condition Estate
Read Less Info
Want to know what your home might be worth? Contact us for a FREE valuation!

Our team is ready to help you sell your home for the highest possible price ASAP

Bought with Realty Associates
13276 Research Blvd, Suite # 107, Austin, Texas, 78750, United States

