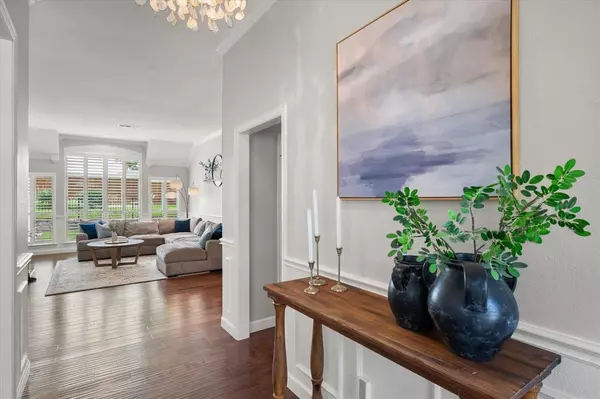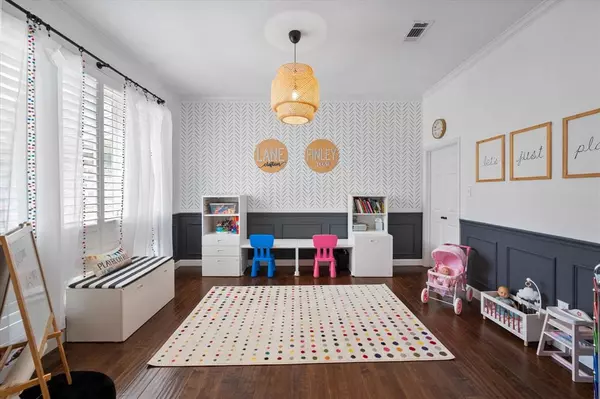$750,000
For more information regarding the value of a property, please contact us for a free consultation.
4 Beds
3 Baths
2,946 SqFt
SOLD DATE : 06/05/2024
Key Details
Property Type Single Family Home
Sub Type Single Family Residence
Listing Status Sold
Purchase Type For Sale
Square Footage 2,946 sqft
Price per Sqft $254
Subdivision Thornbridge Add
MLS Listing ID 20589275
Sold Date 06/05/24
Style Traditional
Bedrooms 4
Full Baths 3
HOA Fees $16/ann
HOA Y/N Mandatory
Year Built 1993
Annual Tax Amount $11,792
Lot Size 0.486 Acres
Acres 0.486
Property Description
Multiple offers received, offer deadline is Sunday, May 5th at 6PM. Welcome to your oasis on nearly a half-acre one story home in Thornbridge Estates! This gem of a home is defined by a versatile floor plan, updated kitchen, designer lighting, and the backyard of your dreams! Zoned for Keller ISD, the 2946 square feet offers a living area open to an eat-in kitchen with a double-sided fireplace, three guest bedrooms, a separate study with French doors, a master bedroom with en-suite access to the back patio, three full bathrooms, a dining room, walk in utility area, and pool and pool house with electricity and AC. New updates include, but are not limited to, 8' cedar fence, renovated kitchen, energy efficient windows, renovated pool, epoxy garage flooring, outdoor pergola and outdoor kitchen. List of full updates in MLS. Conveniently located to J.B. Sandlin Park and John Barfield Trail. Welcome home!
Location
State TX
County Tarrant
Direction See GPS
Rooms
Dining Room 2
Interior
Interior Features Cable TV Available, Decorative Lighting, High Speed Internet Available
Heating Natural Gas
Cooling Central Air, Electric
Flooring Carpet, Ceramic Tile, Wood
Fireplaces Number 1
Fireplaces Type Double Sided, Gas, Gas Logs
Appliance Dishwasher, Disposal, Electric Cooktop, Microwave, Double Oven
Heat Source Natural Gas
Laundry Electric Dryer Hookup, In Hall, Full Size W/D Area, Washer Hookup
Exterior
Exterior Feature Rain Gutters, Outdoor Grill, Outdoor Kitchen, Outdoor Living Center, Playground
Garage Spaces 2.0
Fence Fenced, Wood, Wrought Iron
Pool Gunite, In Ground, Pump, Waterfall
Utilities Available City Sewer, City Water, Individual Gas Meter
Roof Type Composition
Total Parking Spaces 2
Garage Yes
Private Pool 1
Building
Lot Description Landscaped, Lrg. Backyard Grass, Sprinkler System, Subdivision
Story One
Foundation Slab
Level or Stories One
Structure Type Brick
Schools
Elementary Schools Liberty
Middle Schools Keller
High Schools Keller
School District Keller Isd
Others
Ownership See tax
Acceptable Financing Cash, Conventional, FHA, VA Loan
Listing Terms Cash, Conventional, FHA, VA Loan
Financing Conventional
Read Less Info
Want to know what your home might be worth? Contact us for a FREE valuation!

Our team is ready to help you sell your home for the highest possible price ASAP

©2025 North Texas Real Estate Information Systems.
Bought with Kim Assaad • Compass RE Texas, LLC
13276 Research Blvd, Suite # 107, Austin, Texas, 78750, United States






