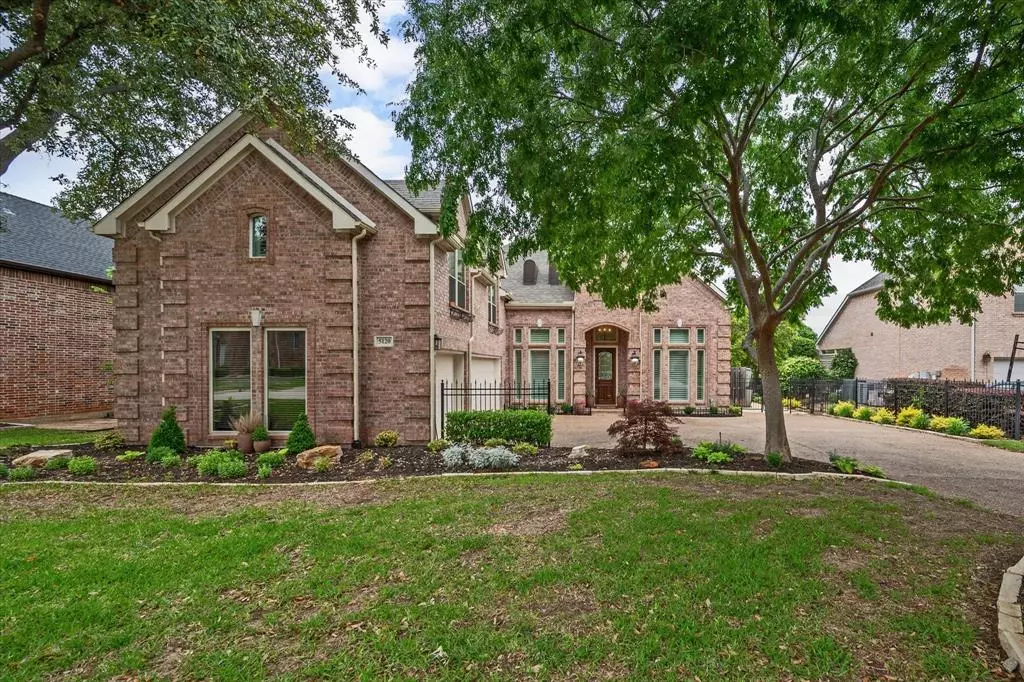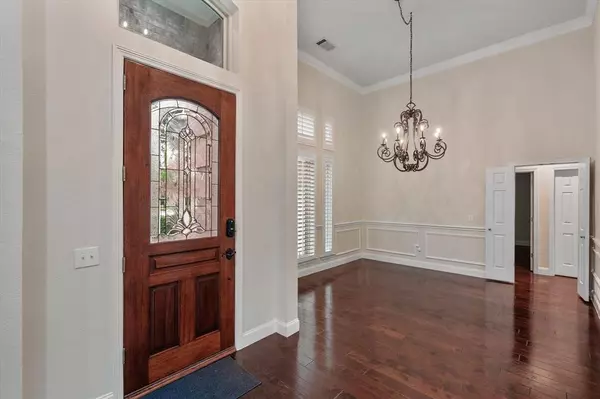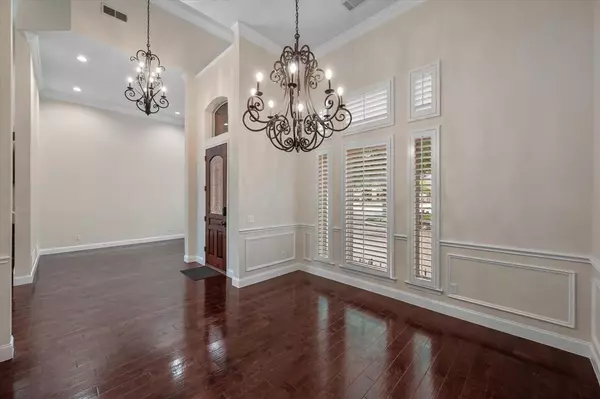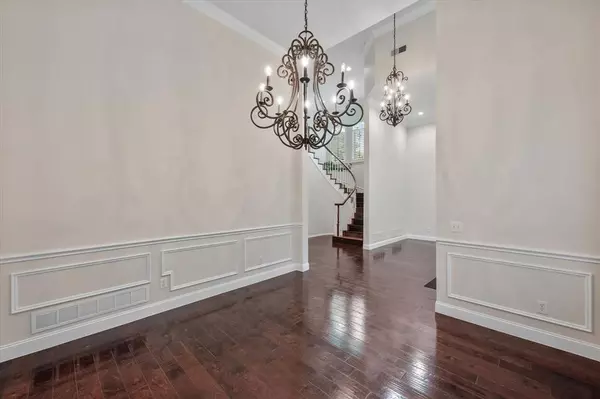$875,000
For more information regarding the value of a property, please contact us for a free consultation.
4 Beds
4 Baths
3,293 SqFt
SOLD DATE : 06/05/2024
Key Details
Property Type Single Family Home
Sub Type Single Family Residence
Listing Status Sold
Purchase Type For Sale
Square Footage 3,293 sqft
Price per Sqft $265
Subdivision Coventry At Bridlewood
MLS Listing ID 20531431
Sold Date 06/05/24
Style Traditional
Bedrooms 4
Full Baths 4
HOA Fees $92/ann
HOA Y/N Mandatory
Year Built 1999
Annual Tax Amount $13,519
Lot Size 0.282 Acres
Acres 0.282
Property Description
EXQUISITELY CRAFTED CUSTOM HOME WITH PANORAMIC VIEWS OF BRIDLEWOOD GOLF COURSE
Luxury living awaits in this updated executive estate offering unparalleled views of the 16th fairway. Genuine hand-scraped wood floors compliment the open-concept design seamlessly blending elegance with functionality. Entertain effortlessly in the family room featuring a soaring Austin stone fireplace & wall-to-wall windows framing the manicured golf course. The island kitchen boasts granite counters, stainless steel appliances & spacious walk-in pantry. The main level boasts two generously sized bedrooms, including a luxurious principal suite complete with granite vanities, an oversized walk-in shower & jetted tub for ultimate relaxation. French doors lead to the outdoor oasis with a pool & covered patio. Upstairs find two more bedrooms & loft area. Additional highlights include new roof, new windows, 3 new AC units, fresh interior paint, 3 car garage w painted floors & plantation shutters. Hurry Home!
Location
State TX
County Denton
Community Club House, Community Pool, Golf, Greenbelt, Jogging Path/Bike Path, Playground, Tennis Court(S)
Direction Traveling West 0n FM1171, turn right on Bridlewood Blvd, turn left on Mustang Trail, turn right on Remington Park.
Rooms
Dining Room 2
Interior
Interior Features Cable TV Available, Decorative Lighting, High Speed Internet Available, Loft, Sound System Wiring, Vaulted Ceiling(s)
Heating Central, Natural Gas, Zoned
Cooling Ceiling Fan(s), Central Air, Electric, Zoned
Flooring Carpet, Ceramic Tile, Wood
Fireplaces Number 1
Fireplaces Type Gas Logs, Gas Starter
Appliance Dishwasher, Disposal, Electric Oven, Gas Cooktop, Gas Water Heater, Microwave, Double Oven
Heat Source Central, Natural Gas, Zoned
Laundry Electric Dryer Hookup, Full Size W/D Area, Washer Hookup
Exterior
Exterior Feature Balcony, Covered Patio/Porch, Rain Gutters
Garage Spaces 3.0
Fence Wrought Iron
Pool Diving Board, Gunite, Heated, In Ground, Pool Sweep
Community Features Club House, Community Pool, Golf, Greenbelt, Jogging Path/Bike Path, Playground, Tennis Court(s)
Utilities Available City Sewer, City Water, Concrete, Curbs, Underground Utilities
Roof Type Composition
Total Parking Spaces 3
Garage Yes
Private Pool 1
Building
Lot Description Few Trees, Interior Lot, Landscaped, On Golf Course, Sprinkler System, Subdivision
Story Two
Foundation Slab
Level or Stories Two
Structure Type Brick
Schools
Elementary Schools Bridlewood
Middle Schools Clayton Downing
High Schools Marcus
School District Lewisville Isd
Others
Ownership See Private Remarks
Acceptable Financing Cash, Conventional
Listing Terms Cash, Conventional
Financing Conventional
Read Less Info
Want to know what your home might be worth? Contact us for a FREE valuation!

Our team is ready to help you sell your home for the highest possible price ASAP

©2025 North Texas Real Estate Information Systems.
Bought with Jason Clay Haugen • eXp Realty LLC
13276 Research Blvd, Suite # 107, Austin, Texas, 78750, United States






