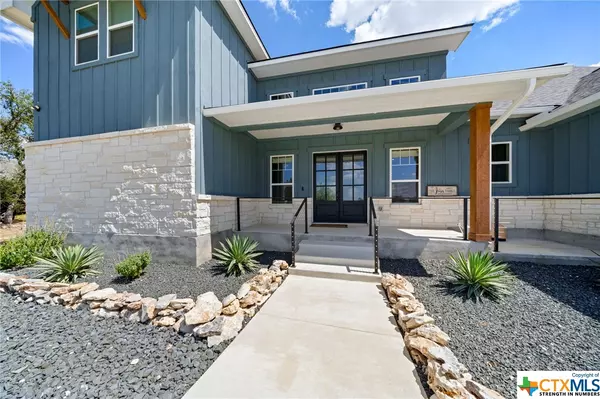$799,950
For more information regarding the value of a property, please contact us for a free consultation.
4 Beds
5 Baths
3,446 SqFt
SOLD DATE : 05/24/2024
Key Details
Property Type Single Family Home
Sub Type Single Family Residence
Listing Status Sold
Purchase Type For Sale
Square Footage 3,446 sqft
Price per Sqft $219
Subdivision Vintage Oaks/The Vineyard Un 2
MLS Listing ID 531865
Sold Date 05/24/24
Style Hill Country
Bedrooms 4
Full Baths 4
Half Baths 1
Construction Status Resale
HOA Fees $62/ann
HOA Y/N Yes
Year Built 2021
Lot Size 1.040 Acres
Acres 1.04
Property Description
If you're looking for a casita/MIL suite in lovely Vintage Oaks, look no further! This home sits on a gorgeous wooded lot on a little over an acre. Enjoy peace and quiet from your porch as you soak up hill country views, complete with an abundance of oak trees. As you enter, you'll immediately notice the seamless flow between the living spaces, perfect for entertaining family and friends. The main level features a spacious living area, seamlessly connected to the dining area and a well-appointed kitchen. The kitchen is complete with modern appliances, a walk in pantry, and a large butcher block center island that doubles as a breakfast bar. This home is open and spacious and filled with natural light. The primary suite, conveniently located on the main level, boasts privacy and tranquility with its own en-suite bathroom and walk-in closet. Additionally, an attached casita provides a flexible space for guests that includes a kitchen, living area, bedroom, full bath, and their own access to the back patio. Upstairs you will find the secondary bedrooms and office space, along with two full baths. There is a massive game/media room off of the family room which is perfect for movie nights or gatherings. The media/game room even has a secret passage way that can be utilized for storage. The home has a 3 car garage, plenty of storage space, and there is also a second laundry area in the garage by the casita. The backyard features a beautiful covered patio, with ample seating space, an outdoor grill, beverage fridge, and a fire pit. This home has great curb appeal and the neighborhood is filled with amenities to include: multiple pools, lazy river, clubhouse, fitness center, sports fields, volleyball court, hiking and biking trails, and a full social calendar. Come see why Vintage Oaks is one of the best neighborhoods to call home!
Location
State TX
County Comal
Interior
Interior Features Attic, Ceiling Fan(s), Chandelier, Separate/Formal Dining Room, Double Vanity, Entrance Foyer, Game Room, High Ceilings, Home Office, In-Law Floorplan, Primary Downstairs, Living/Dining Room, Multiple Living Areas, Multiple Dining Areas, Main Level Primary, Open Floorplan, Pull Down Attic Stairs, Storage, Separate Shower, Smart Thermostat, Natural Woodwork
Heating Electric, Zoned
Cooling Central Air, 1 Unit, Zoned
Flooring Carpet, Concrete, Painted/Stained, Tile
Fireplaces Type Other, See Remarks
Fireplace No
Appliance Dishwasher, Gas Cooktop, Disposal, Multiple Water Heaters, Microwave, Oven, Range Hood, Tankless Water Heater, Some Gas Appliances, Built-In Oven, Water Softener Owned
Laundry Washer Hookup, Inside, Laundry in Utility Room, In Garage, Main Level, Laundry Room, Other, See Remarks
Exterior
Exterior Feature Covered Patio, Fire Pit, Gas Grill, Outdoor Grill, Play Structure, Porch
Parking Features Attached, Circular Driveway, Door-Multi, Garage, Garage Faces Side
Garage Spaces 3.0
Garage Description 3.0
Fence Back Yard, Full, Gate, Ranch Fence, Wrought Iron
Pool Community, Fenced, In Ground, Lap, Outdoor Pool
Community Features Barbecue, Basketball Court, Clubhouse, Fitness Center, Kitchen Facilities, Playground, Sauna, Sport Court(s), Tennis Court(s), Trails/Paths, Community Pool
Utilities Available Cable Available, Electricity Available, Natural Gas Available, High Speed Internet Available
View Y/N No
View None
Roof Type Composition,Shingle
Porch Covered, Patio, Porch
Building
Story 2
Entry Level Two
Foundation Slab
Sewer Aerobic Septic
Architectural Style Hill Country
Level or Stories Two
Construction Status Resale
Schools
Elementary Schools Bill Brown Elementary
Middle Schools Smithson Valley
High Schools Smithson Valley High
School District Comal Isd
Others
HOA Name The Neighborhood Co
Tax ID 465191
Security Features Security System Owned,Fire Alarm
Acceptable Financing Cash, Conventional, FHA, VA Loan
Listing Terms Cash, Conventional, FHA, VA Loan
Financing Cash
Read Less Info
Want to know what your home might be worth? Contact us for a FREE valuation!

Our team is ready to help you sell your home for the highest possible price ASAP

Bought with NON-MEMBER AGENT • Non Member Office
13276 Research Blvd, Suite # 107, Austin, Texas, 78750, United States






