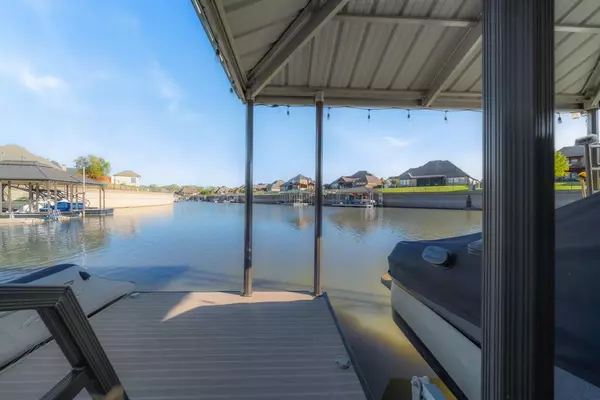$2,225,000
For more information regarding the value of a property, please contact us for a free consultation.
5 Beds
5 Baths
5,067 SqFt
SOLD DATE : 05/31/2024
Key Details
Property Type Single Family Home
Sub Type Single Family Residence
Listing Status Sold
Purchase Type For Sale
Square Footage 5,067 sqft
Price per Sqft $439
Subdivision Resort On Eagle Mountain Lake
MLS Listing ID 20454487
Sold Date 05/31/24
Style Mediterranean,Traditional
Bedrooms 5
Full Baths 4
Half Baths 1
HOA Fees $152/qua
HOA Y/N Mandatory
Year Built 2006
Lot Size 0.524 Acres
Acres 0.524
Property Description
This home has been renovated with $500K in upgrades! See Transaction Desk for details. It is in the heart of a gated golf course community that offers waterfront living. Stunning panoramic views from every corner of the house, this home offers an unparalleled level of tranquility and relaxation. The floor plan is bright and airy, seamlessly blends the interior with the outdoors. The main living is lined with windows that flood the space with natural light. The updated kitchen is equipped with top-of-the-line appliances, custom cabinetry, marble imported from Greece and a dry bar with ice maker. The master bedroom offers views to the lake, with see through fireplace between the Jacuzzi bath and sitting area, and large closet. Other features include a private boat ramp, remote controlled patio screens, TVs and fans on patio, home theater ready, game room with a beer tap, and large balcony with FP. This peaceful retreat is perfect to escape the hustle of city life and entertain guests!!
Location
State TX
County Tarrant
Community Boat Ramp, Club House, Community Pool, Curbs, Fishing, Gated, Golf, Greenbelt, Guarded Entrance, Lake, Park, Playground
Direction Enter through guard gate only.
Rooms
Dining Room 2
Interior
Interior Features Built-in Features, Built-in Wine Cooler, Cable TV Available, Chandelier, Decorative Lighting, Dry Bar, Eat-in Kitchen, Granite Counters, High Speed Internet Available, Kitchen Island, Loft, Open Floorplan, Pantry, Smart Home System, Sound System Wiring, Vaulted Ceiling(s), Walk-In Closet(s)
Heating Central, Fireplace(s), Propane, Zoned
Cooling Ceiling Fan(s), Central Air, Electric, Zoned
Flooring Carpet, Ceramic Tile, Wood
Fireplaces Number 5
Fireplaces Type Bath, Bedroom, Gas, Gas Logs, Gas Starter, Living Room, Master Bedroom, Metal, Outside, See Through Fireplace, Stone
Appliance Built-in Gas Range, Built-in Refrigerator, Dishwasher, Disposal, Microwave, Double Oven, Plumbed For Gas in Kitchen, Vented Exhaust Fan, Water Softener
Heat Source Central, Fireplace(s), Propane, Zoned
Laundry Electric Dryer Hookup, Gas Dryer Hookup, Utility Room, Full Size W/D Area, Washer Hookup
Exterior
Exterior Feature Balcony, Boat Slip, Covered Deck, Covered Patio/Porch, Dock, Fire Pit, Rain Gutters, Kennel, Lighting, Outdoor Living Center, Storage
Garage Spaces 3.0
Fence Wrought Iron
Pool Cabana, Gunite, Heated, In Ground, Outdoor Pool, Pool/Spa Combo, Water Feature, Waterfall
Community Features Boat Ramp, Club House, Community Pool, Curbs, Fishing, Gated, Golf, Greenbelt, Guarded Entrance, Lake, Park, Playground
Utilities Available Cable Available, Co-op Water, Propane, Septic
Waterfront Description Dock – Covered,Lake Front,Personal Watercraft Lift,Retaining Wall – Other
Roof Type Composition
Total Parking Spaces 3
Garage Yes
Private Pool 1
Building
Lot Description Landscaped, Sprinkler System, Subdivision, Water/Lake View, Waterfront
Story Two
Foundation Slab
Level or Stories Two
Structure Type Rock/Stone,Stucco
Schools
Elementary Schools Eaglemount
Middle Schools Wayside
High Schools Boswell
School District Eagle Mt-Saginaw Isd
Others
Restrictions Deed
Ownership of record
Acceptable Financing Cash, Conventional
Listing Terms Cash, Conventional
Financing VA
Special Listing Condition Deed Restrictions, Inland/Wetland Restrictions, Survey Available
Read Less Info
Want to know what your home might be worth? Contact us for a FREE valuation!

Our team is ready to help you sell your home for the highest possible price ASAP

©2025 North Texas Real Estate Information Systems.
Bought with Andrea Miranda • Briggs Freeman Sotheby's Int'l
13276 Research Blvd, Suite # 107, Austin, Texas, 78750, United States






