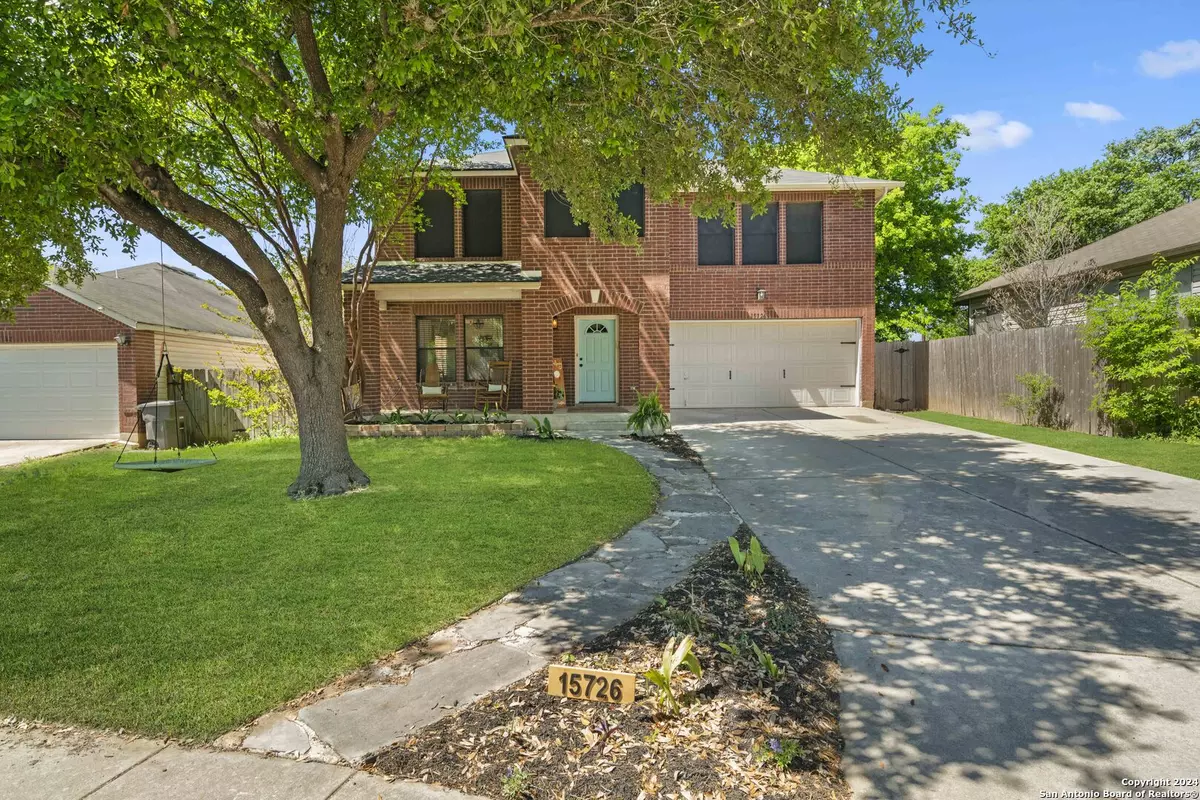$368,000
For more information regarding the value of a property, please contact us for a free consultation.
5 Beds
3 Baths
2,661 SqFt
SOLD DATE : 06/04/2024
Key Details
Property Type Single Family Home
Sub Type Single Residential
Listing Status Sold
Purchase Type For Sale
Square Footage 2,661 sqft
Price per Sqft $138
Subdivision Longs Creek
MLS Listing ID 1764616
Sold Date 06/04/24
Style Two Story
Bedrooms 5
Full Baths 2
Half Baths 1
Construction Status Pre-Owned
HOA Fees $10
Year Built 1998
Annual Tax Amount $7,850
Tax Year 2023
Lot Size 6,969 Sqft
Property Description
Beautiful home with a pool. This spacious and open floorplan boasts many updates such as vinyl flooring in the entry and dining room, fresh paint throughout, new pool pump, new roof (2020), and new flagstone and extended deck in the backyard. Enjoy the open concept first floor that features 2 living areas, formal dining room and breakfast bar, and a beautiful island kitchen with huge pantry. The backyard offers a great place to unwind where you can relax in the glistening swimming pool, lay out in the sun on the extended deck, or cool off under the shade of the covered patio that comes with pull down blinds for extra protection from that Texas sun. Retreat to the spacious owner's bedroom that is large enough to fit an extra sitting area or a desk for an additional office space. His and hers walk-in closets in the master bath. Conveniently located just minutes from 1604 and 281 and walking distance from the local park and elementary school
Location
State TX
County Bexar
Area 1400
Rooms
Master Bathroom 2nd Level 14X8 Tub/Shower Combo, Double Vanity
Master Bedroom 2nd Level 17X21 Upstairs
Bedroom 2 2nd Level 11X11
Bedroom 3 2nd Level 11X10
Bedroom 4 2nd Level 11X10
Bedroom 5 2nd Level 11X8
Dining Room Main Level 11X21
Kitchen Main Level 15X10
Family Room Main Level 16X17
Interior
Heating Central
Cooling One Central
Flooring Carpeting, Ceramic Tile, Vinyl
Heat Source Electric
Exterior
Parking Features Two Car Garage, Attached
Pool In Ground Pool
Amenities Available Park/Playground
Roof Type Composition
Private Pool Y
Building
Foundation Slab
Sewer Sewer System
Water Water System
Construction Status Pre-Owned
Schools
Elementary Schools Call District
Middle Schools Call District
High Schools Call District
School District Call District
Others
Acceptable Financing Conventional, FHA, VA, Cash
Listing Terms Conventional, FHA, VA, Cash
Read Less Info
Want to know what your home might be worth? Contact us for a FREE valuation!

Our team is ready to help you sell your home for the highest possible price ASAP
13276 Research Blvd, Suite # 107, Austin, Texas, 78750, United States






