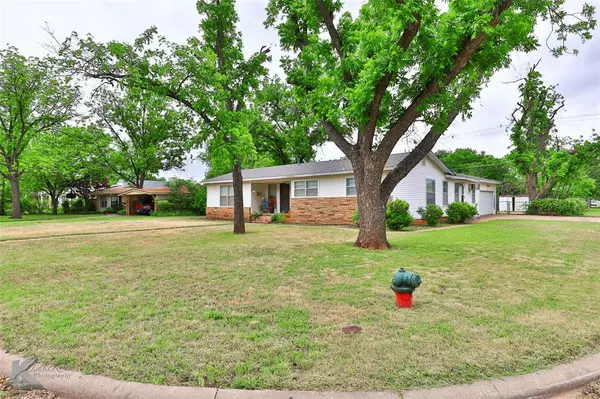$155,000
For more information regarding the value of a property, please contact us for a free consultation.
3 Beds
2 Baths
1,584 SqFt
SOLD DATE : 06/03/2024
Key Details
Property Type Single Family Home
Sub Type Single Family Residence
Listing Status Sold
Purchase Type For Sale
Square Footage 1,584 sqft
Price per Sqft $97
Subdivision Elmwood West
MLS Listing ID 20600646
Sold Date 06/03/24
Style Traditional
Bedrooms 3
Full Baths 2
HOA Y/N None
Year Built 1951
Annual Tax Amount $2,554
Lot Size 0.273 Acres
Acres 0.273
Lot Dimensions 85X140
Property Description
AMAZING AND WELL ESTABLISHED NEIGHBORHOOD. OFFERING A 5,000 DOLLAR BUYERS ALLOWANCE TO USE ANY WAY YOU WANT. APRIL 2024 NEW ELECTRICAL SERVICE AND UPDATED ELECTRICAL BOX, UPDATED PLUMBING, A ONE OWNER HOME! THIS WAS THE SELLERS CHILDHOOD HOME ... WOW! WAS FORMALLY A RENTAL PROPERTY TO THE SAME TENANT FOR 15 YEARS. REFRIGERATOR STAYS AS WELL AS ALL OTHER APPLIANCES. SEPARATE KITCHEN DINING AREA, HUGE LIVING AREA WITH AN ENORMOUS PICTURE WINDOW THAT LOOKS OUT TO A SPACIOUS COVERED PORCH AND BACKYARD. MASTER BEDROOM IS SO LARGE IT CAN ALSO BE USED AS A SITTING AREA, AS A 2ND LIVING AREA, A GAME ROOM OR ANY SPACE A BUYER DESIRES. A DETACHED GARAGE WITH A SIDE ENTRANCE. THIS PROPERTY IS ON A LARGE CORNER LOT NEAR SCHOOLS AND A FABULOUS LOCATION TO GET TO WHEREVER YOU NEED TO GO. THIS PROPERTY IS LISTED BELOW MARKET VALUE AND HAS GREAT POTENTIAL TO BE A SOLID INVESTMENT PROPERTY, FIRST TIME BUYER PROPERTY OR A FLIP. SO MANY POSSIBILITIES.
Location
State TX
County Taylor
Direction GO WEST ON S 14TH. TURN LEFT ON PIONEER, TURN RIGHT ON WALDEMAR, TURN R ON WESTRIDGE ON CORNER OF WALDEMAR AND WESTRIDGE DR
Rooms
Dining Room 1
Interior
Interior Features Built-in Features, Cedar Closet(s), High Speed Internet Available
Heating Central, Electric, Natural Gas
Cooling Ceiling Fan(s), Central Air, Electric
Flooring Carpet, Laminate
Equipment None
Appliance Dishwasher, Gas Range, Gas Water Heater, Plumbed For Gas in Kitchen, Refrigerator
Heat Source Central, Electric, Natural Gas
Laundry Electric Dryer Hookup, Full Size W/D Area, Washer Hookup
Exterior
Exterior Feature Covered Patio/Porch
Garage Spaces 2.0
Fence Wood
Utilities Available All Weather Road, Alley, Asphalt, City Sewer, City Water, Curbs, Individual Gas Meter, Natural Gas Available
Roof Type Composition
Total Parking Spaces 2
Garage Yes
Building
Lot Description Corner Lot, Few Trees, Landscaped, Lrg. Backyard Grass
Story One
Foundation Pillar/Post/Pier, Slab
Level or Stories One
Structure Type Aluminum Siding,Brick
Schools
Elementary Schools Bonham
Middle Schools Clack
High Schools Abilene
School District Abilene Isd
Others
Restrictions Unknown Encumbrance(s)
Ownership PHILLIP SNEED SARAH SNEED
Acceptable Financing Cash, Conventional, FHA
Listing Terms Cash, Conventional, FHA
Financing FHA
Special Listing Condition Verify Flood Insurance, Verify Tax Exemptions
Read Less Info
Want to know what your home might be worth? Contact us for a FREE valuation!

Our team is ready to help you sell your home for the highest possible price ASAP

©2024 North Texas Real Estate Information Systems.
Bought with Suzanne Fulkerson • Real Broker, LLC.
13276 Research Blvd, Suite # 107, Austin, Texas, 78750, United States






