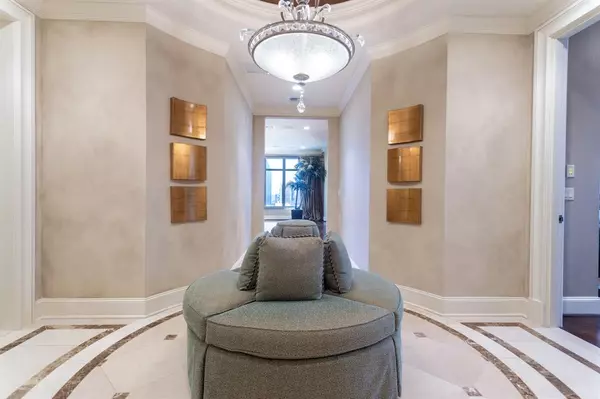$2,900,000
For more information regarding the value of a property, please contact us for a free consultation.
2 Beds
3 Baths
2,490 SqFt
SOLD DATE : 06/03/2024
Key Details
Property Type Condo
Sub Type Condominium
Listing Status Sold
Purchase Type For Sale
Square Footage 2,490 sqft
Price per Sqft $1,164
Subdivision Ritz-Carlton Tower 2
MLS Listing ID 20564472
Sold Date 06/03/24
Style Traditional
Bedrooms 2
Full Baths 2
Half Baths 1
HOA Fees $2,909/mo
HOA Y/N Mandatory
Year Built 2009
Lot Size 1.216 Acres
Acres 1.216
Property Description
Popular Ritz-Carlton 2 bedroom+study. Impressive entry & rotunda. Large Living area with marble fireplace & Dining overlook oversized corner balcony sporting Downtown skyline, Reunion Tower & sunset views. Hardwood floors, 10 ft ceilings, inlaid marble floors, Kohler fixtures & walls of windows. Generous Chef's Kitchen has entertaining size island, Sub Zero, Wolf & Asko appliances, granite counters, limestone floors & backsplash, a pantry & cabinets galore. The office can be used as a third sleeping area with access to a hall bath. The Primary Suite boasts two closets, a Calacatta Vagli marble bath with dual vanities, separate jetted garden tub & shower. The split Guest Suite has an ensuite marble bath, is private & overlooks a pocket park. 5-Star Hotel amenities include Valet, Concierge, Room Service, Fitness Center, Pet Park, resort-style Pool, outdoor FP & full-service Spa. Near Klyde Warren Park, Victory Park, Arts District, Crescent, CBD & a myriad of restaurants. Walkable Uptown!
Location
State TX
County Dallas
Community Common Elevator, Community Pool, Community Sprinkler, Fitness Center, Guarded Entrance, Park, Perimeter Fencing, Spa
Direction Tower 2 located at the corner of Cedar Springs and Pearl. Complimentary valet parking provided.
Rooms
Dining Room 1
Interior
Interior Features Cable TV Available, Granite Counters, High Speed Internet Available, Kitchen Island, Pantry, Sound System Wiring, Walk-In Closet(s)
Heating Central, Electric, Heat Pump
Cooling Central Air, Electric, Heat Pump
Flooring Marble, Tile, Wood
Fireplaces Number 1
Fireplaces Type Gas Logs, Gas Starter, Living Room, Stone
Appliance Built-in Refrigerator, Commercial Grade Vent, Dishwasher, Disposal, Ice Maker, Convection Oven, Warming Drawer
Heat Source Central, Electric, Heat Pump
Laundry Electric Dryer Hookup, Utility Room, Full Size W/D Area, Washer Hookup
Exterior
Exterior Feature Balcony, Dog Run, Outdoor Grill, Outdoor Living Center
Garage Spaces 2.0
Fence Metal
Pool Gunite, Heated, In Ground, Separate Spa/Hot Tub
Community Features Common Elevator, Community Pool, Community Sprinkler, Fitness Center, Guarded Entrance, Park, Perimeter Fencing, Spa
Utilities Available City Sewer, City Water
Roof Type Other
Total Parking Spaces 2
Garage Yes
Private Pool 1
Building
Lot Description Corner Lot, Lrg. Backyard Grass
Story One
Foundation Other
Level or Stories One
Structure Type Rock/Stone
Schools
Elementary Schools Houston
Middle Schools Rusk
High Schools North Dallas
School District Dallas Isd
Others
Ownership see agent
Acceptable Financing Conventional
Listing Terms Conventional
Financing Cash
Read Less Info
Want to know what your home might be worth? Contact us for a FREE valuation!

Our team is ready to help you sell your home for the highest possible price ASAP

©2024 North Texas Real Estate Information Systems.
Bought with Sharon Quist • Dave Perry Miller Real Estate

13276 Research Blvd, Suite # 107, Austin, Texas, 78750, United States






