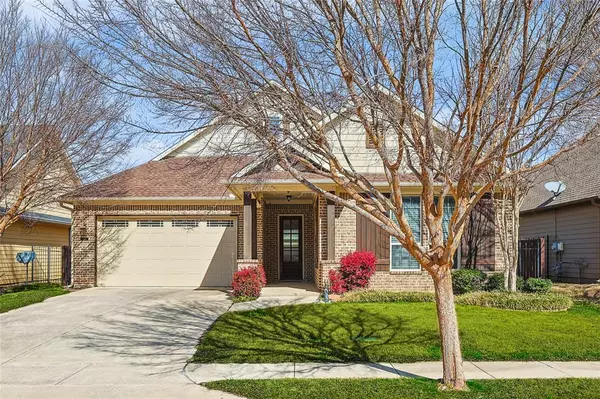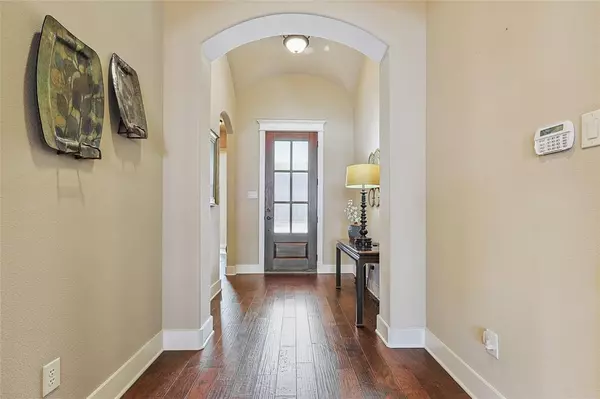$485,000
For more information regarding the value of a property, please contact us for a free consultation.
3 Beds
2 Baths
2,112 SqFt
SOLD DATE : 06/03/2024
Key Details
Property Type Single Family Home
Sub Type Single Family Residence
Listing Status Sold
Purchase Type For Sale
Square Footage 2,112 sqft
Price per Sqft $229
Subdivision Argyle Town Village
MLS Listing ID 20535080
Sold Date 06/03/24
Bedrooms 3
Full Baths 2
HOA Fees $50/ann
HOA Y/N Mandatory
Year Built 2013
Annual Tax Amount $7,885
Lot Size 6,490 Sqft
Acres 0.149
Property Description
Embrace this impeccably maintained custom home in the highly sought-after & desirable Argyle ISD, featuring stunning amenities throughout. The open floor plan sets the stage for a welcoming atmosphere with engineered wood tile throughout, custom built-in buffet in dining, perfect for entertaining. The kitchen is a chef's delight, boasting a generous center island, including a dining bar, open to the family room featuring a fireplace. This open floor plan radiates with the walls of windows and built ins throughout the home and so much more. Versatile flex huge walk out attic storage with an abundance of lighting. The oversized laundry includes storage & sizeable wrapping station. This 1 story, with 3 bedrooms & two baths which include separate vanities in master bath, blends functionality & comfort. The outdoor covered patio and low maintenance yard creates a blank slate for your outdoor dreams. This home truly has it all and creates an idea setting for life's memorable moments.
Location
State TX
County Denton
Community Pool
Direction GPS Friendly
Rooms
Dining Room 1
Interior
Interior Features Built-in Features, Cable TV Available, Cathedral Ceiling(s), Decorative Lighting, Double Vanity, Eat-in Kitchen, Granite Counters, High Speed Internet Available, Kitchen Island, Open Floorplan, Pantry, Vaulted Ceiling(s), Walk-In Closet(s)
Flooring Ceramic Tile, Hardwood, Wood
Fireplaces Number 1
Fireplaces Type Gas
Appliance Built-in Gas Range, Dishwasher, Disposal, Electric Oven, Gas Cooktop, Microwave
Exterior
Garage Spaces 2.0
Fence Wood
Community Features Pool
Utilities Available City Sewer, City Water
Roof Type Composition
Total Parking Spaces 2
Garage Yes
Building
Story One
Foundation Slab
Level or Stories One
Schools
Elementary Schools Hilltop
Middle Schools Argyle
High Schools Argyle
School District Argyle Isd
Others
Ownership See Tax Records
Acceptable Financing Cash, Conventional, FHA, VA Loan
Listing Terms Cash, Conventional, FHA, VA Loan
Financing Conventional
Read Less Info
Want to know what your home might be worth? Contact us for a FREE valuation!

Our team is ready to help you sell your home for the highest possible price ASAP

©2024 North Texas Real Estate Information Systems.
Bought with Ryan Cauley • Oak & Stone Realty Advisors
13276 Research Blvd, Suite # 107, Austin, Texas, 78750, United States






