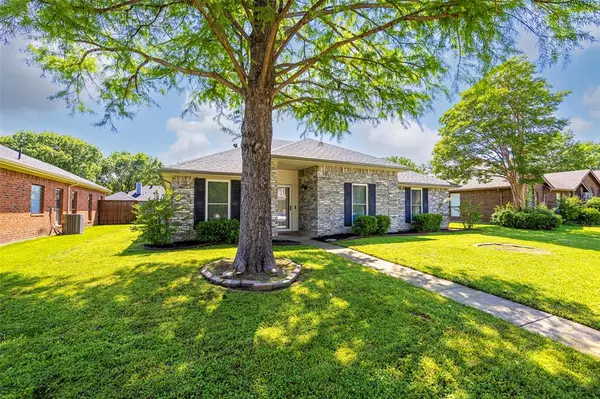$319,900
For more information regarding the value of a property, please contact us for a free consultation.
3 Beds
2 Baths
1,637 SqFt
SOLD DATE : 06/03/2024
Key Details
Property Type Single Family Home
Sub Type Single Family Residence
Listing Status Sold
Purchase Type For Sale
Square Footage 1,637 sqft
Price per Sqft $195
Subdivision Creek Crossing Estates
MLS Listing ID 20602201
Sold Date 06/03/24
Style Traditional
Bedrooms 3
Full Baths 2
HOA Y/N None
Year Built 1988
Annual Tax Amount $5,970
Lot Size 7,492 Sqft
Acres 0.172
Property Description
Absolutely stunning remodel on this perfect 3 bedroom 2 bath home in Creek Crossing Estates! Incredible curb appeal with mature cedars and nicely landscaped beds out front. Wood-like laminate and tile floors in all the common areas. Taller than average ceilings give the house a grand feel and makes everything extra spacious. Tons of natural light from the new energy efficient vinyl windows! New paint throughout! New carpet in the large bedrooms. Popcorn ceiling removed and repainted. Recent kitchen remodel with new cabinets, quartz counters, backsplash, and fixtures. New dishwasher! Roof replaced in 2019 with 5-tab 30-year shingle and new water heater in 2020! Gutters with leaf guards. Gas or wood burning fireplace is the perfect focal point in the living room. Remodeled primary bath with seamless glass shower enclosure and double vanity. Enormous backyard with privacy fence and fence gate across the driveway for extra space and security! Covered back patio perfect for entertaining.
Location
State TX
County Dallas
Community Greenbelt, Jogging Path/Bike Path, Park, Playground, Sidewalks
Direction From 635: Exit Cartwright and head East, turn left onto Faithon Lucas Rd, turn left onto Austin Dr, turn left onto Trinity Hill, house will be on the left.
Rooms
Dining Room 1
Interior
Interior Features Cable TV Available, Decorative Lighting, Eat-in Kitchen, Granite Counters, High Speed Internet Available, Walk-In Closet(s)
Heating Central, Natural Gas
Cooling Central Air, Electric
Flooring Carpet, Ceramic Tile, Laminate
Fireplaces Number 1
Fireplaces Type Brick, Living Room
Appliance Dishwasher, Disposal, Gas Range
Heat Source Central, Natural Gas
Laundry Electric Dryer Hookup, Utility Room, Full Size W/D Area, Washer Hookup
Exterior
Exterior Feature Covered Patio/Porch, Rain Gutters, Private Yard
Garage Spaces 2.0
Fence Gate, Wood
Community Features Greenbelt, Jogging Path/Bike Path, Park, Playground, Sidewalks
Utilities Available Alley, City Sewer, City Water, Concrete, Curbs, Individual Gas Meter, Sidewalk
Roof Type Composition
Total Parking Spaces 2
Garage Yes
Building
Lot Description Interior Lot, Landscaped, Lrg. Backyard Grass, Cedar, Subdivision
Story One
Foundation Slab
Level or Stories One
Structure Type Brick
Schools
Elementary Schools Pirrung
Middle Schools Terry
High Schools Horn
School District Mesquite Isd
Others
Ownership The Mark and Susie's Living Trust
Acceptable Financing Cash, Conventional, FHA
Listing Terms Cash, Conventional, FHA
Financing Conventional
Read Less Info
Want to know what your home might be worth? Contact us for a FREE valuation!

Our team is ready to help you sell your home for the highest possible price ASAP

©2025 North Texas Real Estate Information Systems.
Bought with Chi Ngoc Ly • Citiwide Properties Corp.
13276 Research Blvd, Suite # 107, Austin, Texas, 78750, United States






