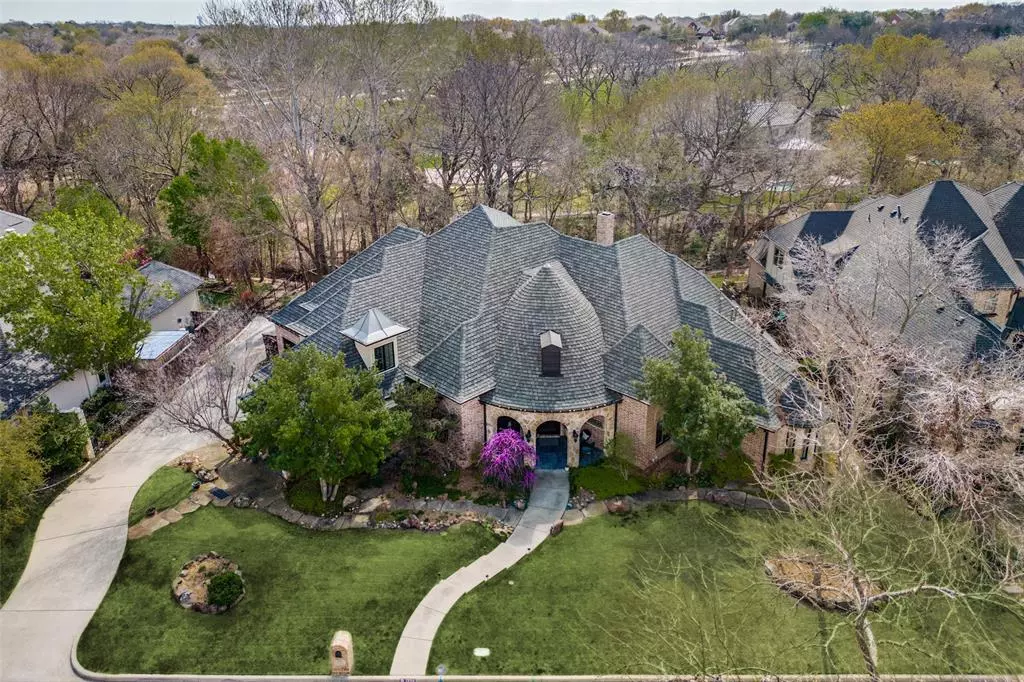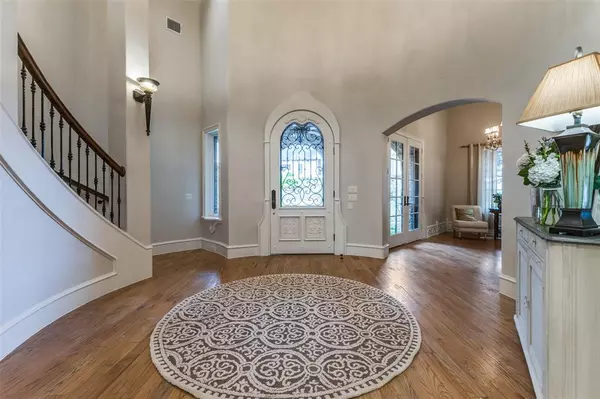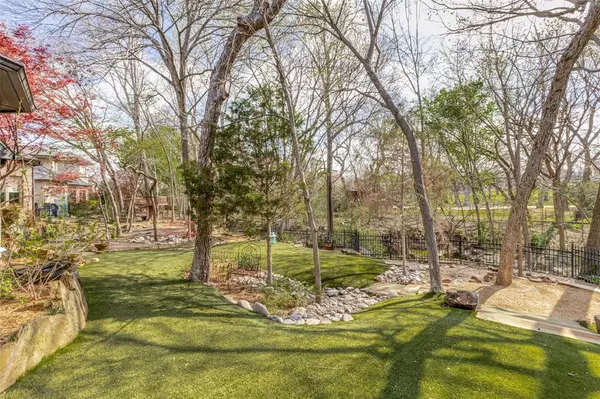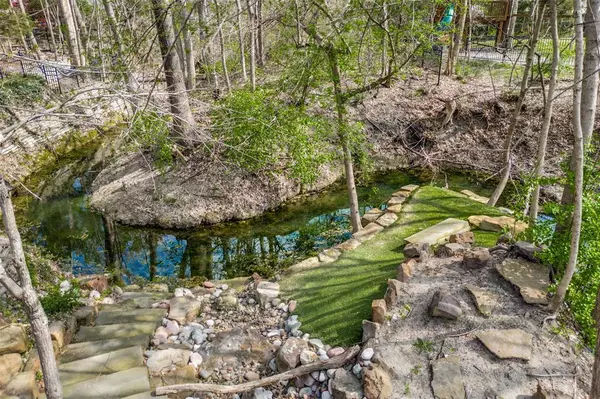$1,500,000
For more information regarding the value of a property, please contact us for a free consultation.
5 Beds
7 Baths
5,481 SqFt
SOLD DATE : 06/03/2024
Key Details
Property Type Single Family Home
Sub Type Single Family Residence
Listing Status Sold
Purchase Type For Sale
Square Footage 5,481 sqft
Price per Sqft $273
Subdivision Brookside At Winding Creek
MLS Listing ID 20557471
Sold Date 06/03/24
Style Traditional
Bedrooms 5
Full Baths 5
Half Baths 2
HOA Fees $25
HOA Y/N Mandatory
Year Built 2009
Annual Tax Amount $21,212
Lot Size 0.578 Acres
Acres 0.5776
Property Description
Tucked into the charming and one-of-a-kind, creekside neighborhood of Brookside at Winding Creek, you'll immediately feel at home as you step into this exquisite custom-built home on over a half-acre heavily treed & sought after creek lot. Extensive millwork adorns the curving staircase & entry all the way to the rotunda making quite a first impression. This home’s unique blend of warmth with extensive hardwood flooring & subtle elegance throughout is welcoming, but not pretentious. Carefully planned layout includes all bedrooms with ensuites & all but one are on main floor opposite the recording studio on the second floor, also ideal for a state-of-the-art media room. Designed with the cook in mind, kitchen is equipped with a commercial-type 8 burner range with double ovens, built-in Sub Zero fridge, island prep sink & walk-in pantry. Main level game-room ready for endless potential to host friends and family. Too many features to include them all. Ask your agent for a complete list.
Location
State TX
County Collin
Community Curbs, Greenbelt, Sidewalks
Direction Hardin to Winding Brook to left on Trail Ridge Drive. Right on Pecan Hollow. Home on left.
Rooms
Dining Room 2
Interior
Interior Features Built-in Features, Cable TV Available, Decorative Lighting, Double Vanity, Granite Counters, High Speed Internet Available, Kitchen Island, Multiple Staircases, Open Floorplan, Pantry, Sound System Wiring, Vaulted Ceiling(s), Walk-In Closet(s), Wet Bar, Wired for Data
Heating Central, Natural Gas, Zoned
Cooling Ceiling Fan(s), Central Air, Electric, Zoned
Flooring Carpet, Ceramic Tile, Wood
Fireplaces Number 1
Fireplaces Type Gas, Gas Logs, Stone
Appliance Built-in Refrigerator, Dishwasher, Disposal, Gas Cooktop, Gas Oven, Microwave, Double Oven, Plumbed For Gas in Kitchen, Refrigerator, Tankless Water Heater, Vented Exhaust Fan
Heat Source Central, Natural Gas, Zoned
Laundry Electric Dryer Hookup, Utility Room, Full Size W/D Area, Washer Hookup
Exterior
Exterior Feature Attached Grill, Balcony, Covered Patio/Porch, Gas Grill, Rain Gutters, Outdoor Grill
Garage Spaces 3.0
Fence Wrought Iron
Community Features Curbs, Greenbelt, Sidewalks
Utilities Available City Sewer, City Water, Curbs, Individual Gas Meter, Sidewalk, Underground Utilities
Waterfront Description Creek
Roof Type Composition
Total Parking Spaces 3
Garage Yes
Building
Lot Description Greenbelt, Interior Lot, Landscaped, Many Trees, Sprinkler System, Subdivision
Story Two
Foundation Slab
Level or Stories Two
Structure Type Brick,Rock/Stone,Stucco
Schools
Elementary Schools Walker
Middle Schools Faubion
High Schools Mckinney
School District Mckinney Isd
Others
Restrictions Deed
Ownership See agent
Acceptable Financing Cash, Conventional, VA Loan
Listing Terms Cash, Conventional, VA Loan
Financing Cash
Read Less Info
Want to know what your home might be worth? Contact us for a FREE valuation!

Our team is ready to help you sell your home for the highest possible price ASAP

©2024 North Texas Real Estate Information Systems.
Bought with Jeanne Wieser • Keller Williams Legacy

13276 Research Blvd, Suite # 107, Austin, Texas, 78750, United States






