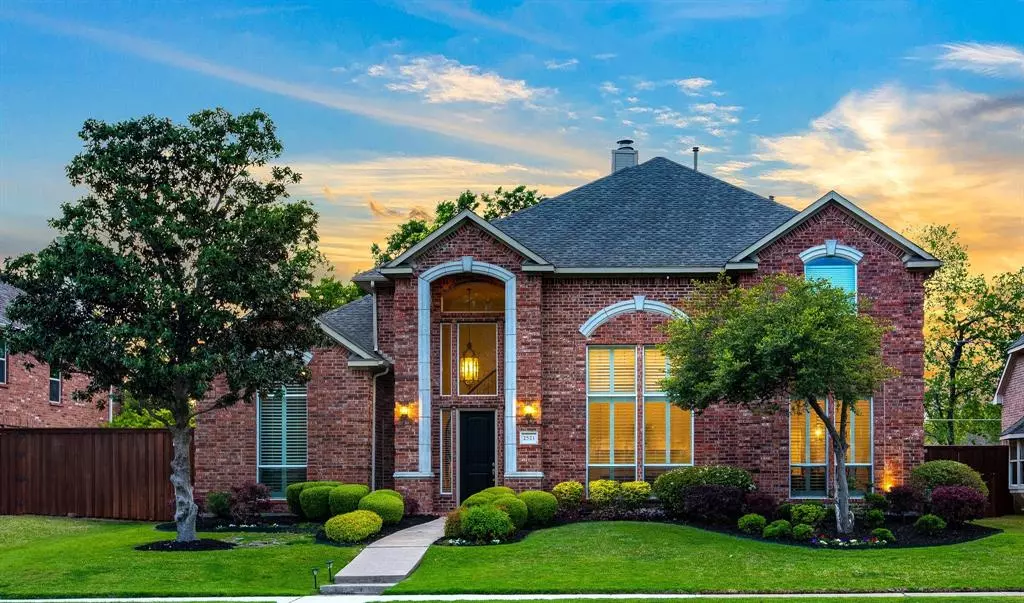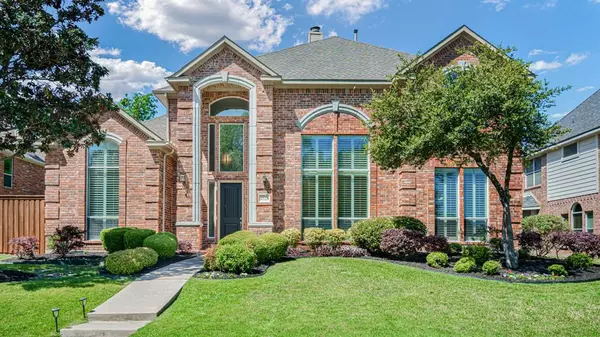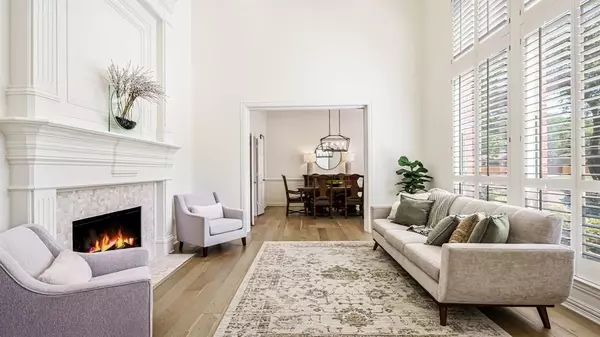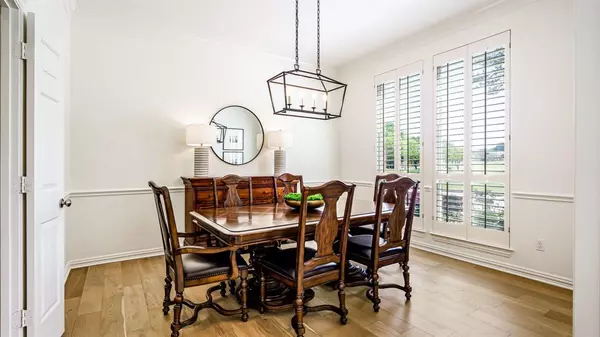$865,000
For more information regarding the value of a property, please contact us for a free consultation.
4 Beds
4 Baths
3,991 SqFt
SOLD DATE : 06/03/2024
Key Details
Property Type Single Family Home
Sub Type Single Family Residence
Listing Status Sold
Purchase Type For Sale
Square Footage 3,991 sqft
Price per Sqft $216
Subdivision Wentworth Estates Ph 3B
MLS Listing ID 20585601
Sold Date 06/03/24
Style Traditional
Bedrooms 4
Full Baths 3
Half Baths 1
HOA Y/N None
Year Built 1992
Annual Tax Amount $10,147
Lot Size 8,407 Sqft
Acres 0.193
Property Description
Nestled in the tranquil charm of Wentworth Estates in West Plano, this renovated gem warmly welcomes you home. With 4 bedrooms and 3.5 baths, it's a sanctuary of comfort and elegance. Step inside to discover the inviting embrace of white oak hardwood floors that guide you through the open-concept living space, seamlessly connecting a stunning kitchen to the living room while enjoying a cozy fire in the fireplace. Imagine mornings in the downstairs office, where serene views of Arrowhead Park provide the perfect backdrop for inspiration. Upstairs, 3 bedrooms, 2 baths, and a spacious game room await, promising relaxation and fun for the whole family. Venture into the all-season room where panoramic views of the glistening pool invite you to have a morning cup of coffee. The pool & spa is your own private outdoor oasis. This home is waiting for you to make it your forever home. **Agents Please see transaction desk for offer information.**
Location
State TX
County Collin
Community Park, Playground
Direction From W Plano Parkway, Left on Ohio, Rght on Tulane, Right on Millington
Rooms
Dining Room 2
Interior
Interior Features Cable TV Available, Decorative Lighting, Dry Bar, Flat Screen Wiring, High Speed Internet Available
Heating Central, Natural Gas
Cooling Ceiling Fan(s), Central Air, Electric
Flooring Ceramic Tile, Wood
Fireplaces Number 1
Fireplaces Type Gas Logs, Gas Starter, See Through Fireplace
Appliance Dishwasher, Disposal, Electric Cooktop, Gas Water Heater, Microwave, Double Oven, Plumbed For Gas in Kitchen
Heat Source Central, Natural Gas
Laundry Electric Dryer Hookup, Gas Dryer Hookup, Utility Room, Full Size W/D Area
Exterior
Exterior Feature Rain Gutters, Lighting
Garage Spaces 2.0
Fence Wood
Pool Heated, In Ground, Pool/Spa Combo, Water Feature
Community Features Park, Playground
Utilities Available City Sewer, City Water
Roof Type Composition
Total Parking Spaces 2
Garage Yes
Private Pool 1
Building
Lot Description Sprinkler System
Story Two
Foundation Slab
Level or Stories Two
Schools
Elementary Schools Hightower
Middle Schools Frankford
High Schools Shepton
School District Plano Isd
Others
Ownership See Owner of Record
Acceptable Financing Cash, Conventional, FHA, VA Loan
Listing Terms Cash, Conventional, FHA, VA Loan
Financing Conventional
Read Less Info
Want to know what your home might be worth? Contact us for a FREE valuation!

Our team is ready to help you sell your home for the highest possible price ASAP

©2025 North Texas Real Estate Information Systems.
Bought with Melissa Chance • Chance Real Estate Group LLC
13276 Research Blvd, Suite # 107, Austin, Texas, 78750, United States






