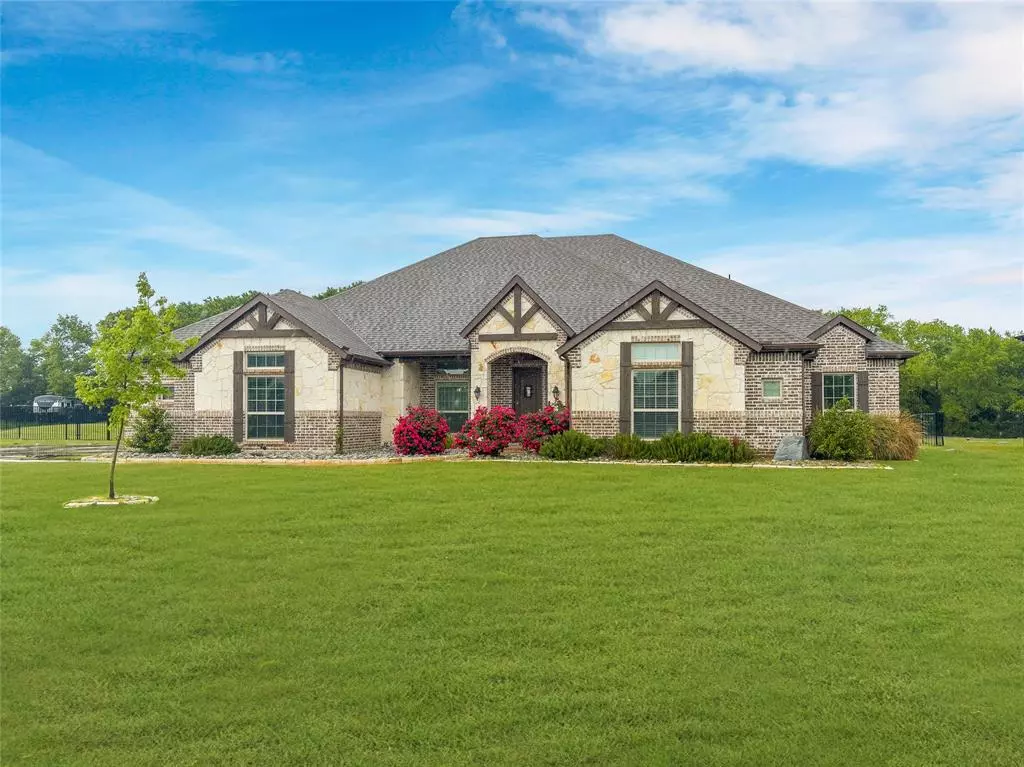$675,000
For more information regarding the value of a property, please contact us for a free consultation.
4 Beds
3 Baths
3,100 SqFt
SOLD DATE : 05/31/2024
Key Details
Property Type Single Family Home
Sub Type Single Family Residence
Listing Status Sold
Purchase Type For Sale
Square Footage 3,100 sqft
Price per Sqft $217
Subdivision Melissa Farms
MLS Listing ID 20561671
Sold Date 05/31/24
Style Traditional
Bedrooms 4
Full Baths 3
HOA Fees $16/ann
HOA Y/N Mandatory
Year Built 2020
Annual Tax Amount $6,358
Lot Size 1.095 Acres
Acres 1.095
Lot Dimensions 314x256 see survey
Property Description
Great drive up appeal on this stately brick, stone & cedar designed 1 story. Original owners will miss the expansive 3,100 sf w 4 generous bedrooms, study & second living area on a fully fenced & 100% sprinklered 1 acre CDS lot. Melissa Farms is a quiet boutique neighborhood of newer 1 story homes all on an acre minimum. You'll love the quality construction, including 2X6 exterior walls, spray foam insualtion, hot water circulator, closet door jamb lights etc. 12ft vaulted ceil in master & dining, wood flooring in entry, both livings, dining & study, gorgeous raised hearth stone fireplace & custom window draperies throughout. Superb island kit w dbl ovens, SS appliances, smooth glass cooktop, trash pull out & deep pot drawers. Oversize cov patio w built in & vented Blaze grill, granite counter & 3 side remote solar patio screens. On site buried propane tank for FP & built-in outdoor gill. 20X10 storage bldg. Septic maint is paid to 8-15-24. ATT 5G fiber & Uverse. Show after 5-15-24
Location
State TX
County Collin
Direction From 380 & 75: N-75, Exit 44 for TX-121 N to Melissa-Bonham, R-FM 545, R-Milrany Ln, L-CR412, R-CR469, L-Pernie, L-Sherri, prop on R.
Rooms
Dining Room 2
Interior
Interior Features Cable TV Available, Chandelier, Decorative Lighting, Double Vanity, Flat Screen Wiring, Granite Counters, High Speed Internet Available, Kitchen Island, Open Floorplan, Pantry, Vaulted Ceiling(s), Walk-In Closet(s)
Heating Central, Electric, ENERGY STAR Qualified Equipment, Zoned
Cooling Central Air, Electric, ENERGY STAR Qualified Equipment
Flooring Carpet, Ceramic Tile, Wood
Fireplaces Number 1
Fireplaces Type Gas Logs, Living Room, Propane, Raised Hearth, Stone
Appliance Dishwasher, Disposal, Electric Cooktop, Microwave, Double Oven
Heat Source Central, Electric, ENERGY STAR Qualified Equipment, Zoned
Laundry Electric Dryer Hookup, Utility Room
Exterior
Exterior Feature Attached Grill, Built-in Barbecue, Covered Patio/Porch, Gas Grill, Outdoor Grill, Private Yard
Garage Spaces 3.0
Fence Wrought Iron
Utilities Available Aerobic Septic, Cable Available, Community Mailbox, Concrete, Individual Water Meter
Roof Type Composition
Total Parking Spaces 3
Garage Yes
Building
Lot Description Acreage, Cul-De-Sac, Interior Lot, Landscaped, Sprinkler System, Subdivision
Story One
Foundation Slab
Level or Stories One
Structure Type Brick,Rock/Stone
Schools
Elementary Schools Webb
Middle Schools Johnson
High Schools Mckinney North
School District Mckinney Isd
Others
Ownership Michael A & Lilian Divittorio
Financing Conventional
Special Listing Condition Survey Available
Read Less Info
Want to know what your home might be worth? Contact us for a FREE valuation!

Our team is ready to help you sell your home for the highest possible price ASAP

©2024 North Texas Real Estate Information Systems.
Bought with Karis Jones • Heart & Home Realtors

13276 Research Blvd, Suite # 107, Austin, Texas, 78750, United States






