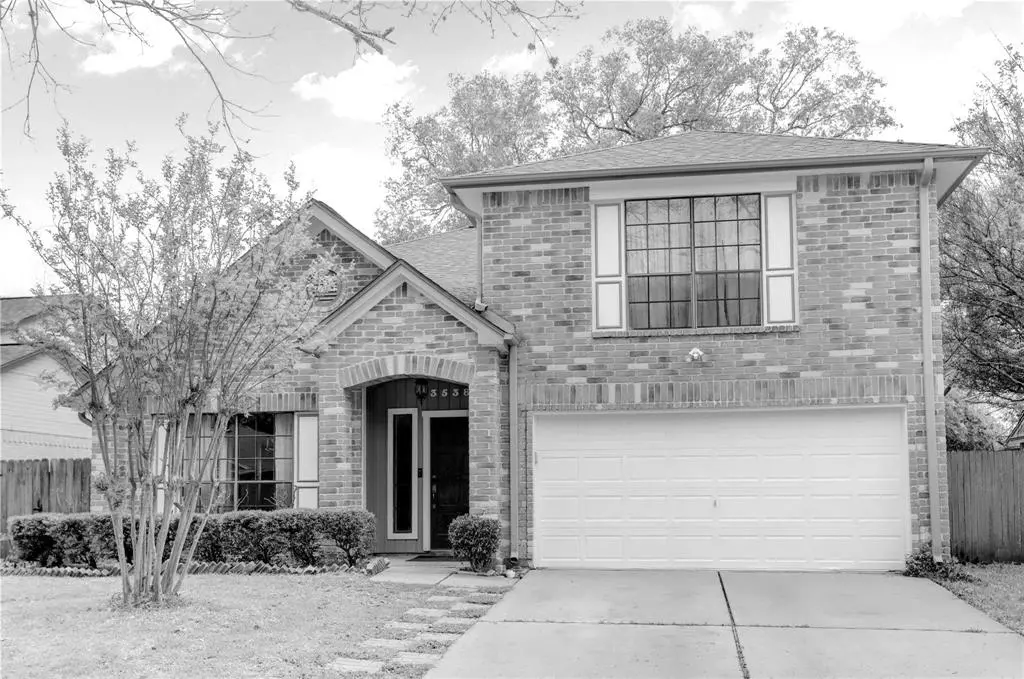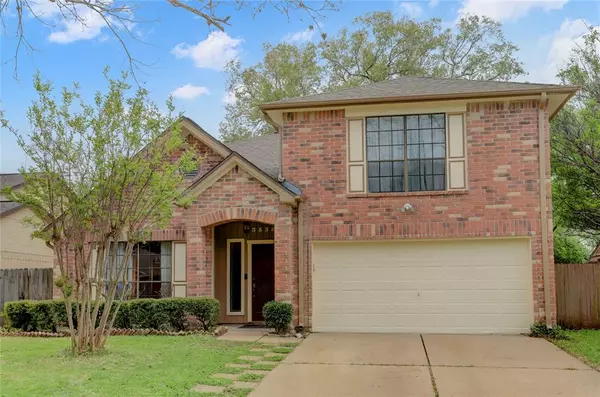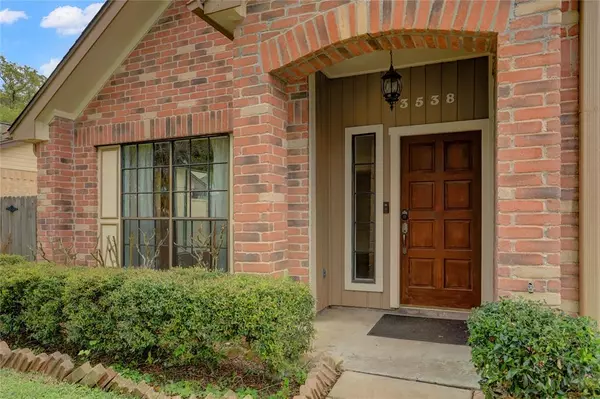$354,000
For more information regarding the value of a property, please contact us for a free consultation.
4 Beds
2.1 Baths
2,356 SqFt
SOLD DATE : 05/31/2024
Key Details
Property Type Single Family Home
Listing Status Sold
Purchase Type For Sale
Square Footage 2,356 sqft
Price per Sqft $150
Subdivision Creekshire
MLS Listing ID 68377284
Sold Date 05/31/24
Style Traditional
Bedrooms 4
Full Baths 2
Half Baths 1
HOA Fees $77/ann
HOA Y/N 1
Year Built 1985
Annual Tax Amount $5,329
Tax Year 2023
Lot Size 6,115 Sqft
Acres 0.1404
Property Description
!!PRICE IMPROVEMENT!!!Welcome to 3538 Woodmere Lane, a spacious and inviting home conveniently located near HWY 6 and 69. This beautiful property features 4 bedrooms and 2.5 bathrooms, including a primary bedroom with an en-suite bathroom updated in 2021 boasting a remodeled walk-in shower in 2020 and separate jetted tub for luxurious relaxation. Enjoy gatherings in the living room with a cozy fireplace or host meals in the breakfast area or at the breakfast bar. The home also includes a den, formal dining room, and a huge covered back patio updated in 2020 overlooking a spacious backyard, perfect for outdoor entertaining and relaxation. Upgrades include New Furnace 2018, New Roof 2019, new upstairs and downstairs AC 2021 and 2022, remodeled kitchen 2023, fresh paint 2023 and New 50 Gallon Water Heater 2023 plus more! This home is within walking distance to the community pool and Lost Creek Park, adding to the appeal of this fantastic home. Schedule a showing today!
Location
State TX
County Fort Bend
Area Sugar Land East
Rooms
Bedroom Description All Bedrooms Up,En-Suite Bath,Walk-In Closet
Other Rooms Breakfast Room, Den, Formal Dining, Formal Living, Living/Dining Combo, Utility Room in House
Master Bathroom Primary Bath: Double Sinks, Primary Bath: Separate Shower, Primary Bath: Soaking Tub, Secondary Bath(s): Tub/Shower Combo
Kitchen Breakfast Bar, Kitchen open to Family Room
Interior
Interior Features High Ceiling
Heating Central Gas
Cooling Central Electric
Flooring Tile, Wood
Fireplaces Number 1
Fireplaces Type Wood Burning Fireplace
Exterior
Exterior Feature Back Yard, Back Yard Fenced, Covered Patio/Deck, Patio/Deck, Porch
Parking Features Attached Garage
Garage Spaces 2.0
Garage Description Double-Wide Driveway
Roof Type Composition
Street Surface Concrete,Curbs
Private Pool No
Building
Lot Description Subdivision Lot
Story 2
Foundation Slab
Lot Size Range 0 Up To 1/4 Acre
Water Water District
Structure Type Brick,Wood
New Construction No
Schools
Elementary Schools Highlands Elementary School (Fort Bend)
Middle Schools Dulles Middle School
High Schools Dulles High School
School District 19 - Fort Bend
Others
Senior Community No
Restrictions Deed Restrictions
Tax ID 2705-03-002-0440-907
Energy Description Ceiling Fans
Acceptable Financing Cash Sale, Conventional, FHA, VA
Tax Rate 1.8981
Disclosures Sellers Disclosure
Listing Terms Cash Sale, Conventional, FHA, VA
Financing Cash Sale,Conventional,FHA,VA
Special Listing Condition Sellers Disclosure
Read Less Info
Want to know what your home might be worth? Contact us for a FREE valuation!

Our team is ready to help you sell your home for the highest possible price ASAP

Bought with eXp Realty LLC
13276 Research Blvd, Suite # 107, Austin, Texas, 78750, United States






