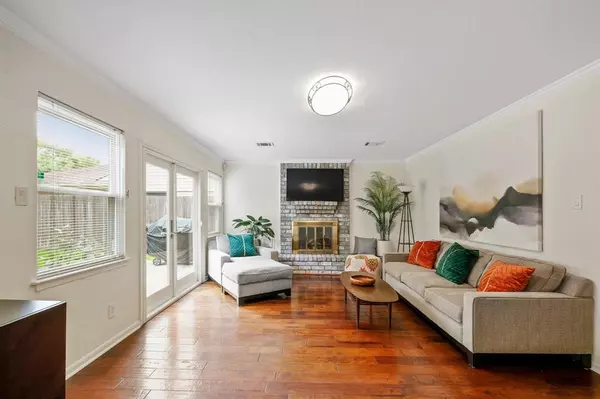$345,000
For more information regarding the value of a property, please contact us for a free consultation.
4 Beds
2.1 Baths
2,320 SqFt
SOLD DATE : 05/31/2024
Key Details
Property Type Single Family Home
Listing Status Sold
Purchase Type For Sale
Square Footage 2,320 sqft
Price per Sqft $148
Subdivision Middlebrook Sec 02
MLS Listing ID 68283243
Sold Date 05/31/24
Style Traditional
Bedrooms 4
Full Baths 2
Half Baths 1
HOA Fees $44/ann
HOA Y/N 1
Year Built 1976
Annual Tax Amount $6,414
Tax Year 2023
Lot Size 7,502 Sqft
Acres 0.1722
Property Description
Welcome to the desirable Middlebrook subdivision, nestled in the heart of Clear Lake! This charming home has 4 bedrooms, 2.5 bathrooms, and a 2-car detached garage. As you step inside, you'll be greeted by an elegant foyer leading to a mudroom under the staircase, a study with built-ins, and a formal dining room. The kitchen, adjacent to the dining area, opens onto a spacious living room featuring a wood-burning fireplace. Throughout the home, you'll find crown molding, wood, and tile floors.
Upstairs, Spacious primary suite, walk-in closet, and a custom tile shower in the remodeled bathroom. Three additional bedrooms, each with walk-in closets and a remodeled secondary bathroom. Outside, enjoy the private garden behind the garage and a stone flag outdoor slab for various outdoor activities.
Recent updates April 2024, hot water heater 2018, re-piping throughout the home in 2018, a sprinkler system in the front and back yard, and double-pane windows. Home warranty provided by Seller!
Location
State TX
County Harris
Area Clear Lake Area
Rooms
Bedroom Description All Bedrooms Up,Primary Bed - 2nd Floor,Walk-In Closet
Other Rooms 1 Living Area, Breakfast Room, Formal Dining, Library, Living Area - 1st Floor
Master Bathroom Half Bath, Primary Bath: Shower Only, Secondary Bath(s): Shower Only
Den/Bedroom Plus 4
Kitchen Breakfast Bar, Kitchen open to Family Room
Interior
Interior Features Fire/Smoke Alarm, Formal Entry/Foyer, Window Coverings
Heating Central Gas
Cooling Central Electric
Flooring Tile, Wood
Fireplaces Number 1
Fireplaces Type Freestanding
Exterior
Exterior Feature Back Yard, Back Yard Fenced, Fully Fenced
Parking Features Detached Garage
Garage Spaces 2.0
Garage Description Auto Garage Door Opener, Single-Wide Driveway
Roof Type Composition
Street Surface Concrete
Private Pool No
Building
Lot Description Cleared, Subdivision Lot
Story 2
Foundation Slab
Lot Size Range 0 Up To 1/4 Acre
Sewer Public Sewer
Water Public Water
Structure Type Brick,Wood
New Construction No
Schools
Elementary Schools Armand Bayou Elementary School
Middle Schools Space Center Intermediate School
High Schools Clear Lake High School
School District 9 - Clear Creek
Others
HOA Fee Include Grounds,Recreational Facilities
Senior Community No
Restrictions Deed Restrictions
Tax ID 108-193-000-0019
Ownership Full Ownership
Energy Description Ceiling Fans
Acceptable Financing Cash Sale, Conventional, FHA, VA
Tax Rate 2.2789
Disclosures Home Protection Plan, Mud, Other Disclosures, Sellers Disclosure
Listing Terms Cash Sale, Conventional, FHA, VA
Financing Cash Sale,Conventional,FHA,VA
Special Listing Condition Home Protection Plan, Mud, Other Disclosures, Sellers Disclosure
Read Less Info
Want to know what your home might be worth? Contact us for a FREE valuation!

Our team is ready to help you sell your home for the highest possible price ASAP

Bought with Keller Williams Realty Clear Lake / NASA
13276 Research Blvd, Suite # 107, Austin, Texas, 78750, United States






